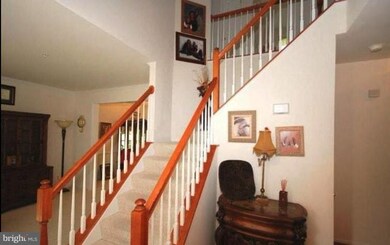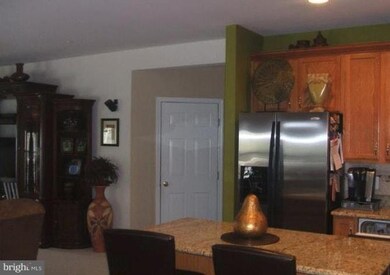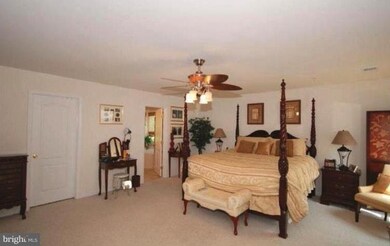
15303 Brinton Way Brandywine, MD 20613
Estimated Value: $572,000 - $623,000
Highlights
- Open Floorplan
- 1 Fireplace
- Game Room
- Colonial Architecture
- Upgraded Countertops
- Den
About This Home
As of November 2018Spacious 5 Bedroom Home with 3.5 baths in need of new owner to personalize & touch up. Welcoming Floor Plan with Large Family Room Open to your Spacious Kitchen w/Granite Countertops & Island. Bonus Features: Dual Doors to Master Suite with 2 Walk-In Closets, Dual Sinks, Sep Jetted Tub & Shower, Deck, Sunroom, Upper Level Laundry & NEWLY RENOVATED Finished Basement with Bedroom & Full Bath!
Last Agent to Sell the Property
Keller Williams Preferred Properties Listed on: 09/28/2018

Home Details
Home Type
- Single Family
Est. Annual Taxes
- $5,076
Year Built
- Built in 2005
Lot Details
- 6,644 Sq Ft Lot
- Property is zoned RM
HOA Fees
- $58 Monthly HOA Fees
Parking
- 2 Car Attached Garage
- 4 Open Parking Spaces
- Front Facing Garage
- Garage Door Opener
- Driveway
- Off-Street Parking
Home Design
- Colonial Architecture
- Vinyl Siding
Interior Spaces
- Property has 3 Levels
- Open Floorplan
- Ceiling Fan
- 1 Fireplace
- Entrance Foyer
- Family Room Off Kitchen
- Dining Room
- Den
- Game Room
Kitchen
- Eat-In Kitchen
- Electric Oven or Range
- Microwave
- Upgraded Countertops
Bedrooms and Bathrooms
- En-Suite Primary Bedroom
- En-Suite Bathroom
Laundry
- Laundry Room
- Washer and Dryer Hookup
Basement
- Walk-Up Access
- Exterior Basement Entry
Schools
- Brandywine Elementary School
- Gwynn Park Middle School
- Gwynn Park High School
Utilities
- Forced Air Heating and Cooling System
- Cooling System Utilizes Natural Gas
- Natural Gas Water Heater
- Public Septic
Community Details
- Mckendree Village Subdivision
Listing and Financial Details
- Tax Lot 38
- Assessor Parcel Number 17113497930
Ownership History
Purchase Details
Home Financials for this Owner
Home Financials are based on the most recent Mortgage that was taken out on this home.Purchase Details
Home Financials for this Owner
Home Financials are based on the most recent Mortgage that was taken out on this home.Purchase Details
Home Financials for this Owner
Home Financials are based on the most recent Mortgage that was taken out on this home.Similar Homes in Brandywine, MD
Home Values in the Area
Average Home Value in this Area
Purchase History
| Date | Buyer | Sale Price | Title Company |
|---|---|---|---|
| Parham Connie | $350,000 | Turnkey Title Llc | |
| Mcneill John W Jr Etal | $436,359 | -- | |
| Mcneill John W Jr Etal | $436,359 | -- |
Mortgage History
| Date | Status | Borrower | Loan Amount |
|---|---|---|---|
| Open | Mcneill John W Jr Etal | $40,000 | |
| Open | Parham Terrance | $324,000 | |
| Closed | Parham Connie | $315,000 | |
| Previous Owner | Mcneill John W | $68,000 | |
| Previous Owner | Mcneill John W Jr Etal | $87,250 | |
| Previous Owner | Mcneill John W Jr Etal | $87,250 |
Property History
| Date | Event | Price | Change | Sq Ft Price |
|---|---|---|---|---|
| 11/21/2018 11/21/18 | Sold | $350,000 | 0.0% | $114 / Sq Ft |
| 11/08/2018 11/08/18 | For Sale | $350,000 | 0.0% | $114 / Sq Ft |
| 10/04/2018 10/04/18 | Pending | -- | -- | -- |
| 09/28/2018 09/28/18 | For Sale | $350,000 | 0.0% | $114 / Sq Ft |
| 07/01/2012 07/01/12 | Rented | $2,650 | 0.0% | -- |
| 04/25/2012 04/25/12 | Under Contract | -- | -- | -- |
| 04/01/2012 04/01/12 | For Rent | $2,650 | -- | -- |
Tax History Compared to Growth
Tax History
| Year | Tax Paid | Tax Assessment Tax Assessment Total Assessment is a certain percentage of the fair market value that is determined by local assessors to be the total taxable value of land and additions on the property. | Land | Improvement |
|---|---|---|---|---|
| 2024 | $6,445 | $418,067 | $0 | $0 |
| 2023 | $6,213 | $394,633 | $0 | $0 |
| 2022 | $5,914 | $371,200 | $100,500 | $270,700 |
| 2021 | $5,785 | $364,567 | $0 | $0 |
| 2020 | $5,717 | $357,933 | $0 | $0 |
| 2019 | $5,031 | $351,300 | $100,200 | $251,100 |
| 2018 | $4,949 | $333,067 | $0 | $0 |
| 2017 | $4,805 | $314,833 | $0 | $0 |
| 2016 | -- | $296,600 | $0 | $0 |
| 2015 | $4,870 | $296,600 | $0 | $0 |
| 2014 | $4,870 | $296,600 | $0 | $0 |
Agents Affiliated with this Home
-
Maria Lewis

Seller's Agent in 2018
Maria Lewis
Keller Williams Preferred Properties
(301) 800-8188
3 in this area
93 Total Sales
-
Justine Conteh

Buyer's Agent in 2018
Justine Conteh
EXP Realty, LLC
(301) 706-4140
11 in this area
96 Total Sales
-
Chanda Littlefield

Seller's Agent in 2012
Chanda Littlefield
RE/MAX
(240) 744-2226
2 in this area
63 Total Sales
Map
Source: Bright MLS
MLS Number: 1007544566
APN: 11-3497930
- 15409 Gideon Gilpin St
- 15407 Pulaski Rd
- 15603 Chadsey Ln
- 15622 Gilpin Mews Ln
- 15626 Chadsey Ln
- 15217 Eve Way
- 7413 Fern Gully Way
- 7415 Fern Gully Way
- 7417 Fern Gully Way
- 15008 General Lafayette Blvd
- 7414 Fern Gully Way
- 15006 General Lafayette Blvd
- 7421 Fern Gully Way
- 15002 General Lafayette Blvd
- 7423 Fern Gully Way
- 15000 General Lafayette Blvd
- 7411 Calm Retreat Blvd
- 7437 Fern Gully Way
- 7524 Fern Gully Way
- 7522 Fern Gully Way
- 15303 Brinton Way
- 15301 Brinton Way
- 15307 Brinton Way
- 15300 Brinton Way
- 15302 Brinton Way
- 15309 Brinton Way
- 15311 Brinton Way
- 15308 Brinton Way
- 15304 Brinton Way
- 15310 Brinton Way
- 15401 Brinton Way
- 15312 Brinton Way
- 15312 Brinton Way
- 6616 Elkton Terrace
- 6614 Elkton Terrace
- 6618 Elkton Terrace
- 6612 Elkton Terrace
- 15400 Brinton Way
- 6610 Elkton Terrace






