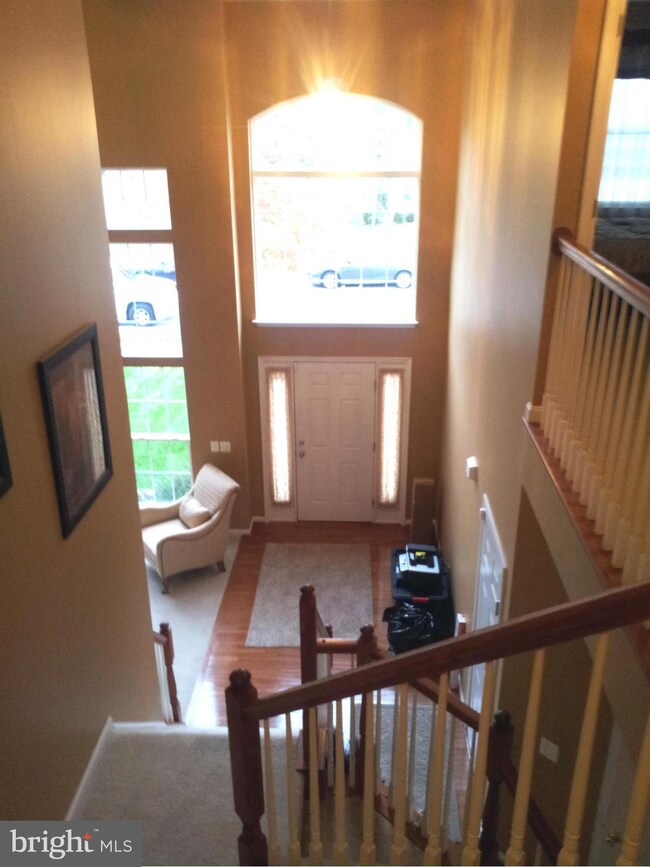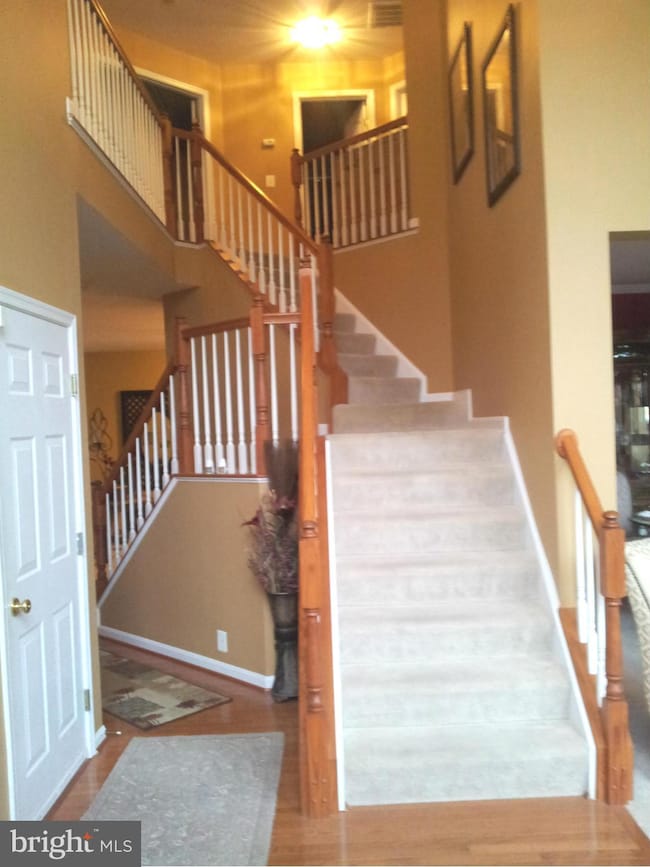
15309 Brinton Way Brandywine, MD 20613
Estimated Value: $631,000 - $734,000
Highlights
- Eat-In Gourmet Kitchen
- Dual Staircase
- Space For Rooms
- Open Floorplan
- Colonial Architecture
- Upgraded Countertops
About This Home
As of July 2017SHOWS LIKE A NEW HOME. CALL TODAY FOR PRE-APPROVAL AND SHOW! Custom Updates, Crown Molding, 4720sqft, 5bdrm 3.5ba Master bedroom sit in area. 2 story foyer, Liv Rm, Dining Rm, Eat-In GOURMET KITCHEN w /GRANITE. FULL FINISHED Basement 1bdrm & full bath, GRANITE WET BAR & ENTERTAINMENT ROOM. LEVEL FENCED YARD w/Deck,CUSTOM AWNING,HOT TUB,shed,Generator, Stone landscaping, Irrigation system & MORE!
Last Agent to Sell the Property
Fairfax Realty Premier License #584597 Listed on: 05/17/2017

Home Details
Home Type
- Single Family
Est. Annual Taxes
- $5,223
Year Built
- Built in 2005
Lot Details
- 8,987 Sq Ft Lot
- Property is in very good condition
- Property is zoned RM
HOA Fees
- $53 Monthly HOA Fees
Parking
- 2 Car Attached Garage
- Front Facing Garage
- Garage Door Opener
- Driveway
- Off-Street Parking
Home Design
- Colonial Architecture
- Brick Exterior Construction
- Composition Roof
Interior Spaces
- Property has 3 Levels
- Open Floorplan
- Wet Bar
- Dual Staircase
- Crown Molding
- Ceiling Fan
- Window Treatments
- Den
- Home Security System
Kitchen
- Eat-In Gourmet Kitchen
- Breakfast Area or Nook
- Stove
- Dishwasher
- Upgraded Countertops
- Disposal
Bedrooms and Bathrooms
- 5 Bedrooms
- En-Suite Bathroom
- 3.5 Bathrooms
Laundry
- Dryer
- Washer
Finished Basement
- Heated Basement
- Rear Basement Entry
- Sump Pump
- Space For Rooms
- Basement Windows
Outdoor Features
- Shed
Schools
- Brandywine Elementary School
- Gwynn Park Middle School
- Gwynn Park High School
Utilities
- Forced Air Heating and Cooling System
- Heat Pump System
- Vented Exhaust Fan
- Natural Gas Water Heater
Listing and Financial Details
- Home warranty included in the sale of the property
- Tax Lot 35
- Assessor Parcel Number 17113497906
Community Details
Overview
- Association fees include management, insurance, snow removal
- Built by WASHINGTON HOMES
- Simmons Management Group Community
- Mckendree Village Subdivision
- The community has rules related to alterations or architectural changes, commercial vehicles not allowed, covenants
Amenities
- Common Area
Ownership History
Purchase Details
Home Financials for this Owner
Home Financials are based on the most recent Mortgage that was taken out on this home.Purchase Details
Home Financials for this Owner
Home Financials are based on the most recent Mortgage that was taken out on this home.Purchase Details
Home Financials for this Owner
Home Financials are based on the most recent Mortgage that was taken out on this home.Similar Homes in Brandywine, MD
Home Values in the Area
Average Home Value in this Area
Purchase History
| Date | Buyer | Sale Price | Title Company |
|---|---|---|---|
| Belton Ardis R | $436,000 | Custom Title & Settlement In | |
| Robinson Beverly A | $493,985 | -- | |
| Robinson Beverly A | $493,985 | -- |
Mortgage History
| Date | Status | Borrower | Loan Amount |
|---|---|---|---|
| Open | Belton Ardis R | $5,912 | |
| Open | Belton Ardis R | $428,102 | |
| Previous Owner | Robinson Beverly A | $80,000 | |
| Previous Owner | Robinson Beverly A | $395,150 | |
| Previous Owner | Robinson Beverly A | $395,150 |
Property History
| Date | Event | Price | Change | Sq Ft Price |
|---|---|---|---|---|
| 07/31/2017 07/31/17 | Sold | $436,000 | +0.2% | $92 / Sq Ft |
| 06/20/2017 06/20/17 | Pending | -- | -- | -- |
| 05/17/2017 05/17/17 | For Sale | $435,000 | 0.0% | $92 / Sq Ft |
| 01/12/2016 01/12/16 | Rented | $2,800 | -6.7% | -- |
| 01/08/2016 01/08/16 | Under Contract | -- | -- | -- |
| 10/27/2015 10/27/15 | For Rent | $3,000 | -- | -- |
Tax History Compared to Growth
Tax History
| Year | Tax Paid | Tax Assessment Tax Assessment Total Assessment is a certain percentage of the fair market value that is determined by local assessors to be the total taxable value of land and additions on the property. | Land | Improvement |
|---|---|---|---|---|
| 2024 | $7,271 | $462,467 | $0 | $0 |
| 2023 | $6,880 | $436,233 | $0 | $0 |
| 2022 | $6,490 | $410,000 | $100,900 | $309,100 |
| 2021 | $6,377 | $402,400 | $0 | $0 |
| 2020 | $6,265 | $394,800 | $0 | $0 |
| 2019 | $6,152 | $387,200 | $100,400 | $286,800 |
| 2018 | $5,842 | $366,367 | $0 | $0 |
| 2017 | $5,532 | $345,533 | $0 | $0 |
| 2016 | -- | $324,700 | $0 | $0 |
| 2015 | $5,148 | $324,700 | $0 | $0 |
| 2014 | $5,148 | $324,700 | $0 | $0 |
Agents Affiliated with this Home
-
Dionne Smith

Seller's Agent in 2017
Dionne Smith
Fairfax Realty Premier
(301) 439-9500
7 Total Sales
-
Pamela Swann

Buyer's Agent in 2017
Pamela Swann
Bennett Realty Solutions
(202) 437-7559
4 Total Sales
-
Rodney Bennett

Seller Co-Listing Agent in 2016
Rodney Bennett
Fairfax Realty Premier
(703) 409-6359
64 Total Sales
-

Buyer's Agent in 2016
Mike Weaver
KW Metro Center
Map
Source: Bright MLS
MLS Number: 1001098545
APN: 11-3497906
- 15409 Gideon Gilpin St
- 15407 Pulaski Rd
- 15603 Chadsey Ln
- 15622 Gilpin Mews Ln
- 15626 Chadsey Ln
- 15217 Eve Way
- 15022 General Lafayette Blvd
- 7413 Fern Gully Way
- 7415 Fern Gully Way
- 7417 Fern Gully Way
- 7414 Fern Gully Way
- 15008 General Lafayette Blvd
- 7421 Fern Gully Way
- 15006 General Lafayette Blvd
- 7423 Fern Gully Way
- 15004 General Lafayette Blvd
- 15002 General Lafayette Blvd
- 7427 Fern Gully Way
- 15000 General Lafayette Blvd
- 7437 Fern Gully Way
- 15309 Brinton Way
- 15307 Brinton Way
- 15311 Brinton Way
- 15401 Brinton Way
- 15308 Brinton Way
- 6616 Elkton Terrace
- 15303 Brinton Way
- 15310 Brinton Way
- 6618 Elkton Terrace
- 6614 Elkton Terrace
- 15312 Brinton Way
- 15312 Brinton Way
- 6612 Elkton Terrace
- 15301 Brinton Way
- 15400 Brinton Way
- 15302 Brinton Way
- 6610 Elkton Terrace
- 15300 Brinton Way
- 15304 Brinton Way






