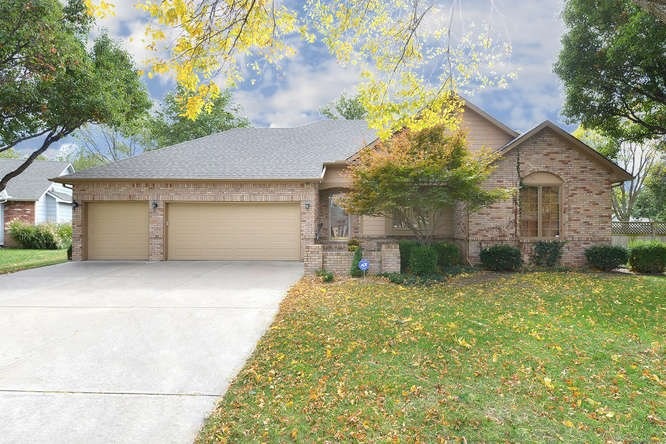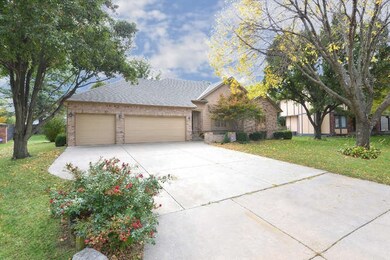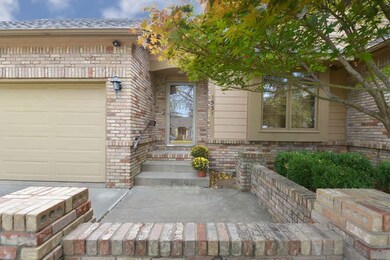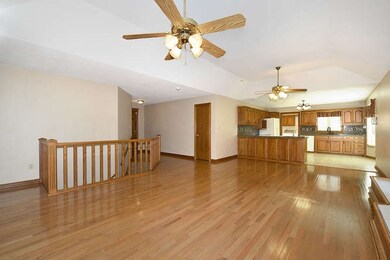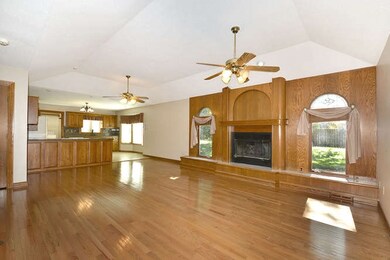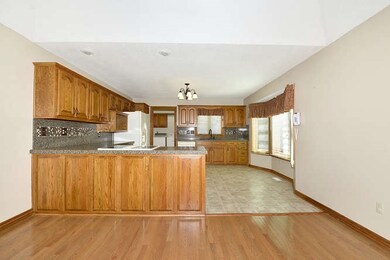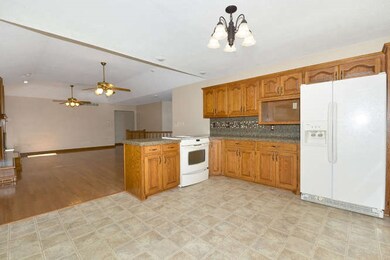
Highlights
- Deck
- Ranch Style House
- Community Pool
- Family Room with Fireplace
- Wood Flooring
- Tennis Courts
About This Home
As of June 2024PRICE REDUCED BELOW TAX APPRAISAL FOR QUICK SELL! You gave feedback, seller LISTENED !! Bring your buyers back, fresh paint and price reduced even below below tax appraisal This well maintained ranch home boasts an open floor plan. Lovely foyer welcomes you inside. The living room has wood flooring with woodburning fireplace. Open to the spacious kitchen with solid surface countertops and backslpash. Bay windows in the kitchen makes a perfect breakfast nook area. Main floor laundry mudroom is perfectly placed by the 3 car garage entry and exit to the backyard patio. Also on main level are 2 bedrooms, full bath, and a master suite with master bath. And don't miss the private deck just off the master bedroom. The full finished basement features a very large family room with 2nd fireplace, full bathroom, a bedroom, another finished room with closet and smaller window, and large storage room. With all of this, you will even find a fenced backyard with mature trees. AND BEST PART to start your summer off right: IF buyer desires, with accepted offer seller will pay for initial lawn weed spray, fertilizer and seeding if needed in any parts of the yard!
Last Agent to Sell the Property
Berkshire Hathaway PenFed Realty License #SP00230207 Listed on: 10/25/2017

Home Details
Home Type
- Single Family
Est. Annual Taxes
- $2,934
Year Built
- Built in 1989
Lot Details
- 0.28 Acre Lot
- Wood Fence
- Sprinkler System
HOA Fees
- $15 Monthly HOA Fees
Home Design
- Ranch Style House
- Brick or Stone Mason
- Composition Roof
Interior Spaces
- Ceiling Fan
- Multiple Fireplaces
- Wood Burning Fireplace
- Attached Fireplace Door
- Gas Fireplace
- Window Treatments
- Family Room with Fireplace
- Living Room with Fireplace
- Combination Dining and Living Room
- Home Office
- Wood Flooring
Kitchen
- Breakfast Bar
- Oven or Range
- Electric Cooktop
- Dishwasher
- Disposal
Bedrooms and Bathrooms
- 4 Bedrooms
- En-Suite Primary Bedroom
- Walk-In Closet
- 3 Full Bathrooms
- Dual Vanity Sinks in Primary Bathroom
Laundry
- Laundry Room
- Laundry on main level
- Dryer
- Washer
- 220 Volts In Laundry
Finished Basement
- Basement Fills Entire Space Under The House
- Bedroom in Basement
- Finished Basement Bathroom
- Basement Storage
- Natural lighting in basement
Home Security
- Home Security System
- Storm Windows
- Storm Doors
Parking
- 3 Car Attached Garage
- Garage Door Opener
Outdoor Features
- Deck
- Patio
- Rain Gutters
Schools
- Swaney Elementary School
- Derby Middle School
- Derby High School
Utilities
- Humidifier
- Forced Air Heating and Cooling System
- Heating System Uses Gas
- Water Softener is Owned
Listing and Financial Details
- Assessor Parcel Number 20173-233-07-0-44-01-061.00
Community Details
Overview
- Association fees include gen. upkeep for common ar
- Oakwood Valley Estates Subdivision
Recreation
- Tennis Courts
- Community Playground
- Community Pool
Ownership History
Purchase Details
Home Financials for this Owner
Home Financials are based on the most recent Mortgage that was taken out on this home.Purchase Details
Home Financials for this Owner
Home Financials are based on the most recent Mortgage that was taken out on this home.Purchase Details
Home Financials for this Owner
Home Financials are based on the most recent Mortgage that was taken out on this home.Purchase Details
Home Financials for this Owner
Home Financials are based on the most recent Mortgage that was taken out on this home.Purchase Details
Similar Homes in Derby, KS
Home Values in the Area
Average Home Value in this Area
Purchase History
| Date | Type | Sale Price | Title Company |
|---|---|---|---|
| Warranty Deed | -- | Security 1St Title | |
| Warranty Deed | -- | Security 1St Title Llc | |
| Warranty Deed | -- | Security 1St Title | |
| Warranty Deed | -- | Alpha | |
| Warranty Deed | -- | Lawyers Title Insurance Corp |
Mortgage History
| Date | Status | Loan Amount | Loan Type |
|---|---|---|---|
| Open | $311,900 | VA | |
| Previous Owner | $244,055 | New Conventional | |
| Previous Owner | $145,000 | New Conventional | |
| Previous Owner | $145,000 | New Conventional | |
| Previous Owner | $225,834 | FHA |
Property History
| Date | Event | Price | Change | Sq Ft Price |
|---|---|---|---|---|
| 06/25/2024 06/25/24 | Sold | -- | -- | -- |
| 05/21/2024 05/21/24 | Pending | -- | -- | -- |
| 05/18/2024 05/18/24 | For Sale | $329,900 | +53.4% | $121 / Sq Ft |
| 06/18/2018 06/18/18 | Sold | -- | -- | -- |
| 04/14/2018 04/14/18 | Price Changed | $215,000 | -5.7% | $79 / Sq Ft |
| 10/25/2017 10/25/17 | For Sale | $228,000 | -3.0% | $84 / Sq Ft |
| 02/26/2016 02/26/16 | Sold | -- | -- | -- |
| 01/15/2016 01/15/16 | Pending | -- | -- | -- |
| 12/15/2015 12/15/15 | For Sale | $235,000 | -- | $86 / Sq Ft |
Tax History Compared to Growth
Tax History
| Year | Tax Paid | Tax Assessment Tax Assessment Total Assessment is a certain percentage of the fair market value that is determined by local assessors to be the total taxable value of land and additions on the property. | Land | Improvement |
|---|---|---|---|---|
| 2025 | $5,210 | $39,457 | $7,866 | $31,591 |
| 2023 | $5,210 | $35,329 | $7,096 | $28,233 |
| 2022 | $4,407 | $30,993 | $6,693 | $24,300 |
| 2021 | $3,769 | $26,186 | $4,002 | $22,184 |
| 2020 | $3,780 | $26,186 | $4,002 | $22,184 |
| 2019 | $3,946 | $27,301 | $4,002 | $23,299 |
| 2018 | $3,784 | $26,255 | $2,795 | $23,460 |
| 2017 | $3,545 | $0 | $0 | $0 |
| 2016 | $2,939 | $0 | $0 | $0 |
| 2015 | $2,888 | $0 | $0 | $0 |
| 2014 | $2,773 | $0 | $0 | $0 |
Agents Affiliated with this Home
-

Seller's Agent in 2024
Amanda Levin
Keller Williams Signature Partners, LLC
(316) 303-4835
8 in this area
186 Total Sales
-

Seller's Agent in 2018
Michelle Leeper
Berkshire Hathaway PenFed Realty
(316) 209-6232
23 in this area
269 Total Sales
-

Seller Co-Listing Agent in 2018
Ann Williams
Reece Nichols South Central Kansas
(316) 841-6333
3 in this area
40 Total Sales
-

Buyer's Agent in 2018
Tyson Bean
Pinnacle Realty Group
(316) 461-9088
11 in this area
187 Total Sales
-

Seller's Agent in 2016
Jarica Caldwell
Berkshire Hathaway PenFed Realty
(316) 207-8203
60 in this area
142 Total Sales
Map
Source: South Central Kansas MLS
MLS Number: 543218
APN: 233-07-0-44-01-061.00
- 1625 E Tiara Pines Ct
- 1706 E Tiara Pines St
- 1701 E Southridge Cir
- 920 S Sharon Dr
- 1307 E Blue Spruce Rd
- 1249 Sontag St
- 301 S Rock Rd
- 101 S Rock Rd
- 1107 S Hilltop Rd
- 626 N Oak Forest Rd
- 1321 S Ravenwood Ct
- 1101 E Rushwood Dr
- 621 S Woodlawn Blvd
- 1001 E Hawthorne Ct
- 1452 S Arbor Meadows Cir
- 626 N Tanglewood Rd
- 117 N Valley Stream Dr
- 407 N Stonegate Cir
- 609 N Willow Dr
- 811 E Rushwood Ct
