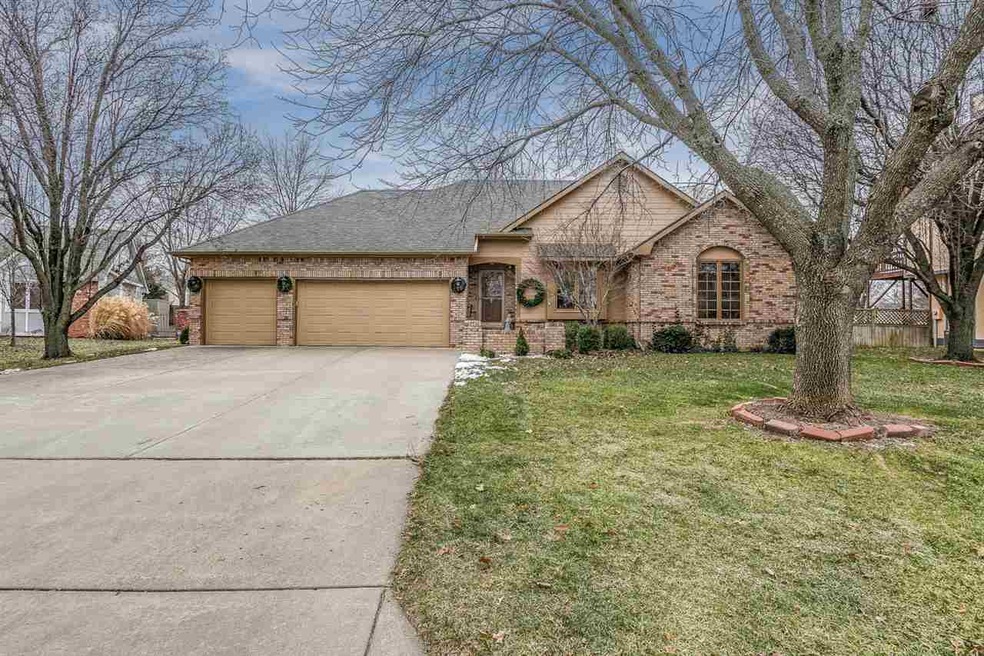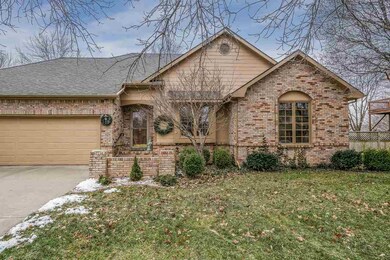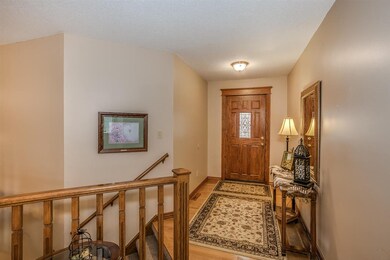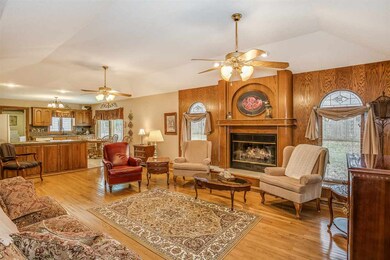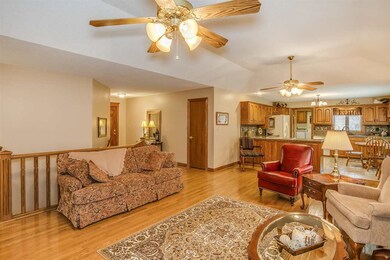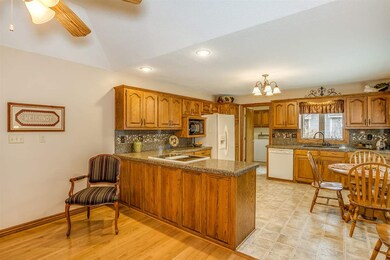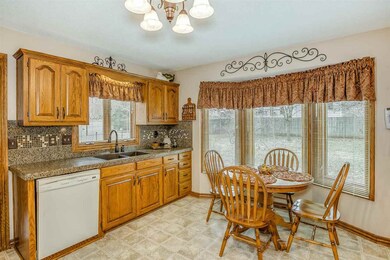
Highlights
- Deck
- Vaulted Ceiling
- Wood Flooring
- Family Room with Fireplace
- Ranch Style House
- Community Pool
About This Home
As of June 2024Welcome to a Buyer's Dream!! You will find this home nestled into the established neighborhood of Oakwood Valley Estates. Sellers have made their home a priority, and have taken so much pride in it! Wait till you walk thru the door. You will find all of the charm of the older established house, but with new amenities and condition. As you come through the front door you will see the spacious living room with wood-burning fireplace. As you are in the living room your kitchen and dining room are very open and roomy, with view of the fireplace. You will also find three bedrooms and two baths on the main level with a main floor laundry room. The master bedroom is it's own oasis. You have newer sliding glass doors that take you to your own private deck to the backyard. Master bath has been remodeled with a great walk-in shower, double sink, and nice tile flooring. You will love the size of the basement. You have plenty of room for furniture, poker table, kids area, or whatever your household could want. Downstairs also offers another bathroom, finished bedroom, and a lot of storage. You don't want to miss out on seeing this gem! Schedule Today!
Last Agent to Sell the Property
Berkshire Hathaway PenFed Realty License #00234246 Listed on: 12/15/2015

Home Details
Home Type
- Single Family
Est. Annual Taxes
- $2,888
Year Built
- Built in 1989
Lot Details
- 0.28 Acre Lot
- Wood Fence
HOA Fees
- $15 Monthly HOA Fees
Home Design
- Ranch Style House
- Frame Construction
- Composition Roof
Interior Spaces
- Vaulted Ceiling
- Ceiling Fan
- Multiple Fireplaces
- Decorative Fireplace
- Fireplace With Gas Starter
- Window Treatments
- Family Room with Fireplace
- Family Room Off Kitchen
- Living Room with Fireplace
- Wood Flooring
Kitchen
- Breakfast Bar
- Oven or Range
- Electric Cooktop
- Microwave
- Dishwasher
- Disposal
Bedrooms and Bathrooms
- 4 Bedrooms
- Walk-In Closet
- 3 Full Bathrooms
- Dual Vanity Sinks in Primary Bathroom
- Shower Only
Laundry
- Laundry Room
- Laundry on main level
- 220 Volts In Laundry
Finished Basement
- Basement Fills Entire Space Under The House
- Bedroom in Basement
- Finished Basement Bathroom
- Basement Storage
- Natural lighting in basement
Home Security
- Storm Windows
- Storm Doors
Parking
- 3 Car Attached Garage
- Garage Door Opener
Outdoor Features
- Deck
- Patio
- Rain Gutters
Schools
- Swaney Elementary School
- Derby Middle School
- Derby High School
Utilities
- Forced Air Heating and Cooling System
- Heating System Uses Gas
Listing and Financial Details
- Assessor Parcel Number 06100-
Community Details
Overview
- Association fees include gen. upkeep for common ar
- Oakwood Valley Estates Subdivision
Recreation
- Tennis Courts
- Community Pool
Ownership History
Purchase Details
Home Financials for this Owner
Home Financials are based on the most recent Mortgage that was taken out on this home.Purchase Details
Home Financials for this Owner
Home Financials are based on the most recent Mortgage that was taken out on this home.Purchase Details
Home Financials for this Owner
Home Financials are based on the most recent Mortgage that was taken out on this home.Purchase Details
Home Financials for this Owner
Home Financials are based on the most recent Mortgage that was taken out on this home.Purchase Details
Similar Homes in Derby, KS
Home Values in the Area
Average Home Value in this Area
Purchase History
| Date | Type | Sale Price | Title Company |
|---|---|---|---|
| Warranty Deed | -- | Security 1St Title | |
| Warranty Deed | -- | Security 1St Title Llc | |
| Warranty Deed | -- | Security 1St Title | |
| Warranty Deed | -- | Alpha | |
| Warranty Deed | -- | Lawyers Title Insurance Corp |
Mortgage History
| Date | Status | Loan Amount | Loan Type |
|---|---|---|---|
| Open | $311,900 | VA | |
| Previous Owner | $244,055 | New Conventional | |
| Previous Owner | $145,000 | New Conventional | |
| Previous Owner | $145,000 | New Conventional | |
| Previous Owner | $225,834 | FHA |
Property History
| Date | Event | Price | Change | Sq Ft Price |
|---|---|---|---|---|
| 06/25/2024 06/25/24 | Sold | -- | -- | -- |
| 05/21/2024 05/21/24 | Pending | -- | -- | -- |
| 05/18/2024 05/18/24 | For Sale | $329,900 | +53.4% | $121 / Sq Ft |
| 06/18/2018 06/18/18 | Sold | -- | -- | -- |
| 04/14/2018 04/14/18 | Price Changed | $215,000 | -5.7% | $79 / Sq Ft |
| 10/25/2017 10/25/17 | For Sale | $228,000 | -3.0% | $84 / Sq Ft |
| 02/26/2016 02/26/16 | Sold | -- | -- | -- |
| 01/15/2016 01/15/16 | Pending | -- | -- | -- |
| 12/15/2015 12/15/15 | For Sale | $235,000 | -- | $86 / Sq Ft |
Tax History Compared to Growth
Tax History
| Year | Tax Paid | Tax Assessment Tax Assessment Total Assessment is a certain percentage of the fair market value that is determined by local assessors to be the total taxable value of land and additions on the property. | Land | Improvement |
|---|---|---|---|---|
| 2025 | $5,210 | $39,457 | $7,866 | $31,591 |
| 2023 | $5,210 | $35,329 | $7,096 | $28,233 |
| 2022 | $4,407 | $30,993 | $6,693 | $24,300 |
| 2021 | $3,769 | $26,186 | $4,002 | $22,184 |
| 2020 | $3,780 | $26,186 | $4,002 | $22,184 |
| 2019 | $3,946 | $27,301 | $4,002 | $23,299 |
| 2018 | $3,784 | $26,255 | $2,795 | $23,460 |
| 2017 | $3,545 | $0 | $0 | $0 |
| 2016 | $2,939 | $0 | $0 | $0 |
| 2015 | $2,888 | $0 | $0 | $0 |
| 2014 | $2,773 | $0 | $0 | $0 |
Agents Affiliated with this Home
-

Seller's Agent in 2024
Amanda Levin
Keller Williams Signature Partners, LLC
(316) 303-4835
8 in this area
186 Total Sales
-

Seller's Agent in 2018
Michelle Leeper
Berkshire Hathaway PenFed Realty
(316) 209-6232
23 in this area
269 Total Sales
-

Seller Co-Listing Agent in 2018
Ann Williams
Reece Nichols South Central Kansas
(316) 841-6333
3 in this area
40 Total Sales
-

Buyer's Agent in 2018
Tyson Bean
Pinnacle Realty Group
(316) 461-9088
11 in this area
187 Total Sales
-

Seller's Agent in 2016
Jarica Caldwell
Berkshire Hathaway PenFed Realty
(316) 207-8203
60 in this area
142 Total Sales
Map
Source: South Central Kansas MLS
MLS Number: 514099
APN: 233-07-0-44-01-061.00
- 1625 E Tiara Pines Ct
- 1706 E Tiara Pines St
- 1701 E Southridge Cir
- 920 S Sharon Dr
- 1307 E Blue Spruce Rd
- 1249 Sontag St
- 301 S Rock Rd
- 101 S Rock Rd
- 1107 S Hilltop Rd
- 626 N Oak Forest Rd
- 1321 S Ravenwood Ct
- 1101 E Rushwood Dr
- 621 S Woodlawn Blvd
- 1001 E Hawthorne Ct
- 1452 S Arbor Meadows Cir
- 626 N Tanglewood Rd
- 117 N Valley Stream Dr
- 407 N Stonegate Cir
- 609 N Willow Dr
- 811 E Rushwood Ct
