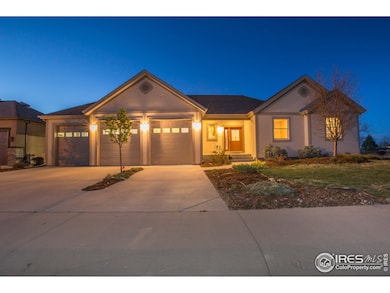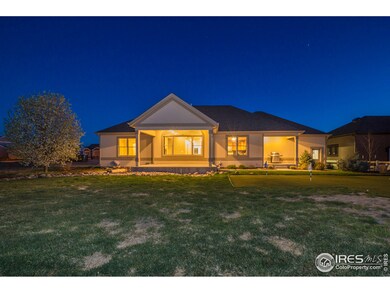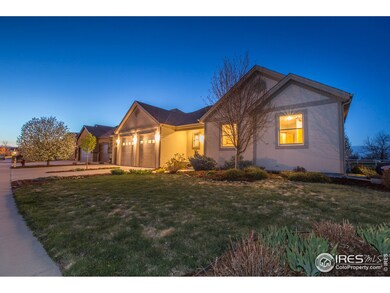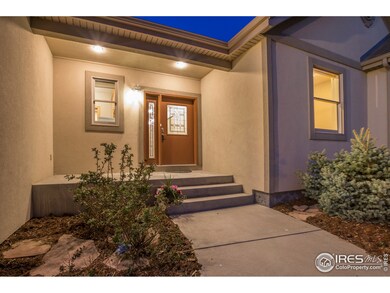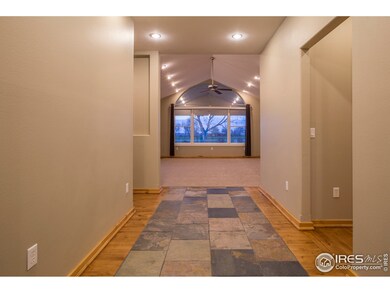
Highlights
- Parking available for a boat
- City View
- Fireplace in Primary Bedroom
- On Golf Course
- Open Floorplan
- Contemporary Architecture
About This Home
As of July 2018Open House Sat 6th @ 12-3pm. Pre-Inspected w/ 1 Yr. Home Warranty. Custom built & energy efficient home backing to Eaton Country Club Golf Course! Over 4000 sq. ft. ranch w/ 4 beds, 3 baths & a 4 car tandem garage. 8" walls with R32 insulation, radiant in floor heat, R42 ceiling insulation, granite counters, vaulted ceilings, Anderson windows, spacious kitchen w/ SS Appliances & built in Refrigerator/Freezer, 2-sided gas fireplace, workshop, central vac, attic fan & Central Air Conditioning.
Home Details
Home Type
- Single Family
Est. Annual Taxes
- $1,992
Year Built
- Built in 2006
Lot Details
- 0.27 Acre Lot
- On Golf Course
- Partially Fenced Property
- Level Lot
- Sprinkler System
HOA Fees
- $50 Monthly HOA Fees
Parking
- 4 Car Attached Garage
- Tandem Parking
- Garage Door Opener
- Driveway Level
- Parking available for a boat
Property Views
- City
- Mountain
Home Design
- Contemporary Architecture
- Composition Roof
- Stucco
Interior Spaces
- 2,100 Sq Ft Home
- 1-Story Property
- Open Floorplan
- Cathedral Ceiling
- Gas Log Fireplace
- Double Pane Windows
- Window Treatments
- Bay Window
- Wood Frame Window
- Great Room with Fireplace
- Living Room with Fireplace
- Dining Room
- Recreation Room with Fireplace
- Wood Flooring
- Finished Basement
- Basement Fills Entire Space Under The House
- Attic Fan
- Storm Doors
Kitchen
- Eat-In Kitchen
- Gas Oven or Range
- Microwave
- Dishwasher
- Disposal
Bedrooms and Bathrooms
- 3 Bedrooms
- Fireplace in Primary Bedroom
- Walk-In Closet
- Primary bathroom on main floor
- Walk-in Shower
Laundry
- Laundry on main level
- Dryer
- Washer
Accessible Home Design
- Garage doors are at least 85 inches wide
- Accessible Approach with Ramp
- Low Pile Carpeting
Schools
- Eaton Elementary And Middle School
- Eaton High School
Utilities
- Whole House Fan
- Radiant Heating System
- High Speed Internet
- Satellite Dish
- Cable TV Available
Additional Features
- Energy-Efficient Thermostat
- Patio
- Property is near a bus stop
Listing and Financial Details
- Assessor Parcel Number R1341702
Community Details
Overview
- Association fees include management
- Hawkstone Subdivision
Recreation
- Community Playground
- Community Pool
- Park
Ownership History
Purchase Details
Home Financials for this Owner
Home Financials are based on the most recent Mortgage that was taken out on this home.Purchase Details
Home Financials for this Owner
Home Financials are based on the most recent Mortgage that was taken out on this home.Purchase Details
Similar Homes in Eaton, CO
Home Values in the Area
Average Home Value in this Area
Purchase History
| Date | Type | Sale Price | Title Company |
|---|---|---|---|
| Warranty Deed | $440,000 | Land Title Guarantee Co | |
| Warranty Deed | $413,000 | First American Title | |
| Interfamily Deed Transfer | -- | None Available | |
| Warranty Deed | $94,900 | Fahtco |
Mortgage History
| Date | Status | Loan Amount | Loan Type |
|---|---|---|---|
| Open | $334,600 | New Conventional | |
| Closed | $334,234 | New Conventional | |
| Closed | $418,000 | New Conventional | |
| Previous Owner | $330,400 | New Conventional | |
| Previous Owner | $367,400 | New Conventional | |
| Previous Owner | $381,000 | Unknown | |
| Previous Owner | $369,750 | Unknown |
Property History
| Date | Event | Price | Change | Sq Ft Price |
|---|---|---|---|---|
| 01/28/2019 01/28/19 | Off Market | $413,000 | -- | -- |
| 01/28/2019 01/28/19 | Off Market | $440,000 | -- | -- |
| 07/13/2018 07/13/18 | Sold | $440,000 | -2.2% | $192 / Sq Ft |
| 06/13/2018 06/13/18 | Pending | -- | -- | -- |
| 04/25/2018 04/25/18 | For Sale | $449,900 | +8.9% | $197 / Sq Ft |
| 06/20/2017 06/20/17 | Sold | $413,000 | -2.8% | $197 / Sq Ft |
| 05/21/2017 05/21/17 | Pending | -- | -- | -- |
| 04/06/2017 04/06/17 | For Sale | $425,000 | -- | $202 / Sq Ft |
Tax History Compared to Growth
Tax History
| Year | Tax Paid | Tax Assessment Tax Assessment Total Assessment is a certain percentage of the fair market value that is determined by local assessors to be the total taxable value of land and additions on the property. | Land | Improvement |
|---|---|---|---|---|
| 2024 | $3,459 | $45,630 | $12,190 | $33,440 |
| 2023 | $3,087 | $45,420 | $8,040 | $37,380 |
| 2022 | $2,717 | $33,660 | $5,230 | $28,430 |
| 2021 | $3,145 | $34,620 | $5,380 | $29,240 |
| 2020 | $2,819 | $34,780 | $5,380 | $29,400 |
| 2019 | $2,966 | $34,780 | $5,380 | $29,400 |
| 2018 | $2,033 | $27,860 | $4,660 | $23,200 |
| 2017 | $2,095 | $27,860 | $4,660 | $23,200 |
| 2016 | $1,992 | $26,760 | $5,130 | $21,630 |
| 2015 | $1,859 | $26,760 | $5,130 | $21,630 |
| 2014 | $1,793 | $26,490 | $5,130 | $21,360 |
Agents Affiliated with this Home
-
Mary Greenberg

Seller's Agent in 2018
Mary Greenberg
New Paradigm Partners LLC
(970) 689-6279
1 in this area
66 Total Sales
-

Buyer's Agent in 2018
Jeanette Brown
Redfin Corporation
(303) 909-7011
-
John Simmons

Seller's Agent in 2017
John Simmons
C3 Real Estate Solutions, LLC
(970) 481-1250
1 in this area
376 Total Sales
-
Will Malizia

Seller Co-Listing Agent in 2017
Will Malizia
RE/MAX
(970) 290-7098
14 Total Sales
Map
Source: IRES MLS
MLS Number: 816028
APN: R1341702
- 1537 Red Tail Rd
- 1380 Swainson Rd
- 1442 Prairie Hawk Rd
- 1441 Prairie Hawk Rd
- 420 Peregrine Point
- 1502 Prairie Hawk Rd
- 1508 Prairie Hawk Rd
- 340 Peregrine Point
- 1155 Black Hawk Rd
- 37637 County Road 39 Unit 202
- 516 Elm Ave
- 430 Elm Ave
- 356 Sycamore Ave
- 405 Maple Ave
- 315 Laurel Ave
- 410 Cottonwood Ave
- 820 Ponderosa Ct
- 1205 5th St
- 1240 3rd St
- 1205 2nd St

