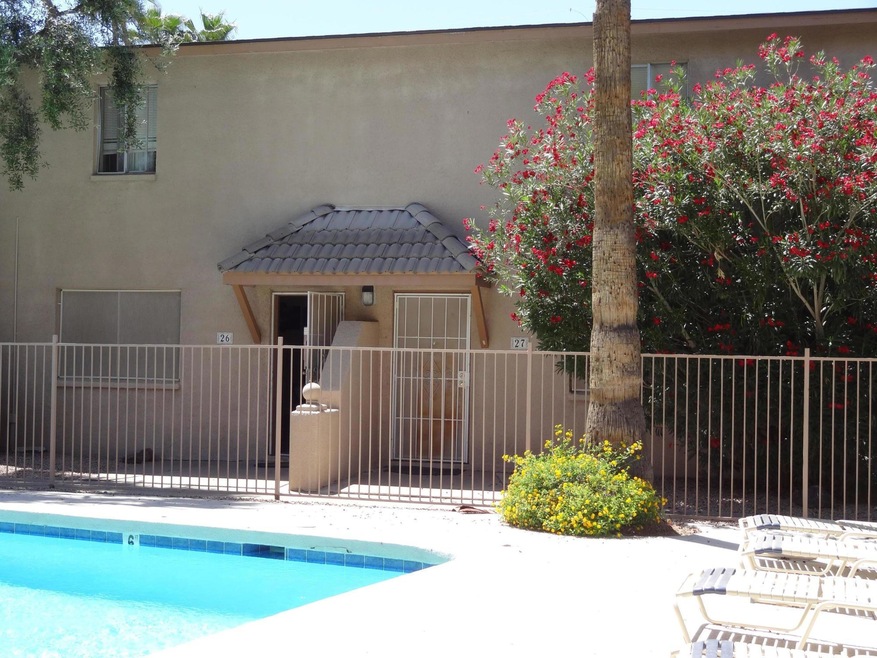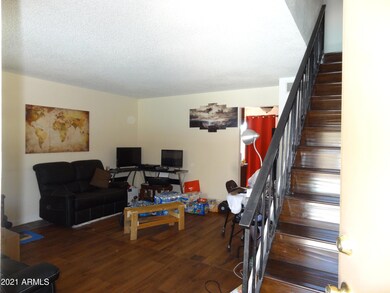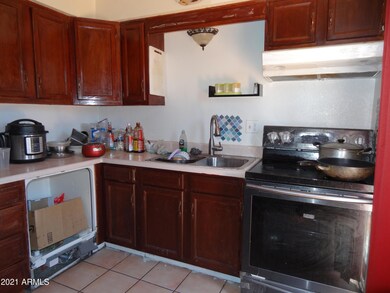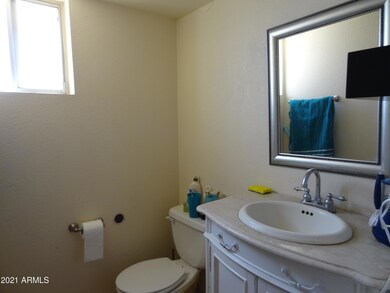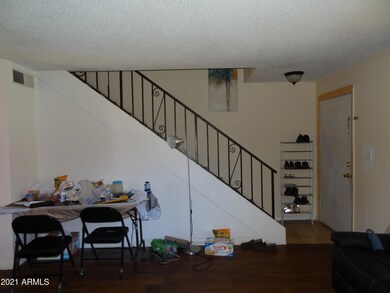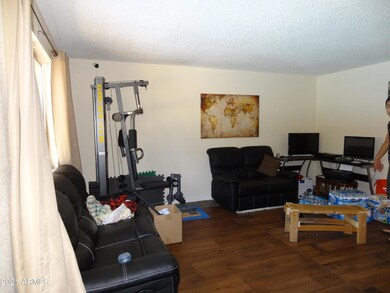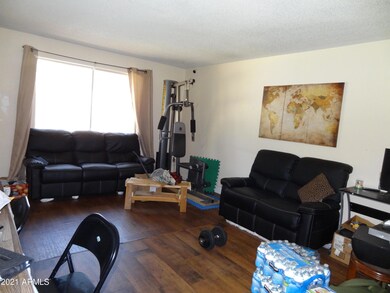
1531 W Colter St Unit 26 Phoenix, AZ 85015
Alhambra NeighborhoodEstimated Value: $198,000 - $240,000
Highlights
- Gated Community
- Property is near public transit
- Private Yard
- Solano School Rated 9+
- Spanish Architecture
- Community Pool
About This Home
As of June 2021Small (only 32 units) complex of owner occupants only. You can still use a loan, it's not a co-op, it's condo ownership. Kitchen, living room and powder room downstairs and 2 bedrooms and full bath upstairs. Hard surface flooring throughout, ceiling fans and blackout curtains. It needs some TLC, but nothing that would stop a loan from going though. The community is two buildings facing each other with a green belt and pool between them. Both parking and pedestrian access are gated. Fridge/washer/dryer stay and are in As Is condition. There's something wrong with the power to the dryer, the dryer itself is believed to be in working condition.
Last Agent to Sell the Property
Aspire Realty Group LLC Brokerage Email: jfordtner@gmail.com License #BR556676000 Listed on: 05/06/2021
Townhouse Details
Home Type
- Townhome
Est. Annual Taxes
- $375
Year Built
- Built in 1968
Lot Details
- 50 Sq Ft Lot
- Two or More Common Walls
- Block Wall Fence
- Private Yard
HOA Fees
- $240 Monthly HOA Fees
Home Design
- Spanish Architecture
- Fixer Upper
- Built-Up Roof
- Block Exterior
Interior Spaces
- 958 Sq Ft Home
- 2-Story Property
- Ceiling Fan
- Solar Screens
- Laminate Countertops
Flooring
- Laminate
- Tile
Bedrooms and Bathrooms
- 2 Bedrooms
- 1.5 Bathrooms
Parking
- 1 Carport Space
- Shared Driveway
Outdoor Features
- Patio
Location
- Property is near public transit
- Property is near a bus stop
Schools
- Solano Elementary School
- Osborn Middle School
- Central High School
Utilities
- Central Air
- Heating Available
- High Speed Internet
- Cable TV Available
Listing and Financial Details
- Tax Lot 26
- Assessor Parcel Number 156-38-100
Community Details
Overview
- Association fees include roof repair, insurance, sewer, pest control, ground maintenance, street maintenance, front yard maint, trash, water, roof replacement, maintenance exterior
- 360 Property Mgmt Association, Phone Number (602) 863-3600
- Arizona Gardens Condominium Subdivision
Recreation
- Community Pool
Security
- Gated Community
Ownership History
Purchase Details
Home Financials for this Owner
Home Financials are based on the most recent Mortgage that was taken out on this home.Purchase Details
Purchase Details
Home Financials for this Owner
Home Financials are based on the most recent Mortgage that was taken out on this home.Purchase Details
Purchase Details
Purchase Details
Home Financials for this Owner
Home Financials are based on the most recent Mortgage that was taken out on this home.Purchase Details
Home Financials for this Owner
Home Financials are based on the most recent Mortgage that was taken out on this home.Similar Homes in Phoenix, AZ
Home Values in the Area
Average Home Value in this Area
Purchase History
| Date | Buyer | Sale Price | Title Company |
|---|---|---|---|
| Walsh Mary F | $141,000 | Navi Title Agency Pllc | |
| Chen Wei | -- | None Available | |
| Chen Wei | $77,000 | First American Title Insuran | |
| Al Ezzi Haider | $17,500 | Fidelity Natl Title Ins Co | |
| The Secretary Of Veterans Affairs | -- | First American Title | |
| Bac Home Loans Servicing Lp | $20,269 | First American Title | |
| Sosa Reynoldo A | $120,000 | Land Title Agency Of Az Inc | |
| Samora Salvador | $54,500 | Chicago Title Insurance Co |
Mortgage History
| Date | Status | Borrower | Loan Amount |
|---|---|---|---|
| Open | Walsh Mary F | $133,950 | |
| Previous Owner | Sosa Reynoldo A | $129,058 | |
| Previous Owner | Sosa Reynoldo A | $122,580 | |
| Previous Owner | Samora Salvador | $100,000 | |
| Previous Owner | Samora Salvador | $67,500 | |
| Previous Owner | Samora Salvador | $53,850 |
Property History
| Date | Event | Price | Change | Sq Ft Price |
|---|---|---|---|---|
| 06/22/2021 06/22/21 | Sold | $141,000 | 0.0% | $147 / Sq Ft |
| 05/19/2021 05/19/21 | Pending | -- | -- | -- |
| 05/06/2021 05/06/21 | For Sale | $141,000 | +83.1% | $147 / Sq Ft |
| 02/15/2018 02/15/18 | Sold | $77,000 | -6.1% | $80 / Sq Ft |
| 01/29/2018 01/29/18 | Pending | -- | -- | -- |
| 01/01/2018 01/01/18 | For Sale | $82,000 | -- | $86 / Sq Ft |
Tax History Compared to Growth
Tax History
| Year | Tax Paid | Tax Assessment Tax Assessment Total Assessment is a certain percentage of the fair market value that is determined by local assessors to be the total taxable value of land and additions on the property. | Land | Improvement |
|---|---|---|---|---|
| 2025 | $390 | $3,540 | -- | -- |
| 2024 | $376 | $3,372 | -- | -- |
| 2023 | $376 | $12,200 | $2,440 | $9,760 |
| 2022 | $374 | $10,530 | $2,100 | $8,430 |
| 2021 | $385 | $8,300 | $1,660 | $6,640 |
| 2020 | $375 | $6,870 | $1,370 | $5,500 |
| 2019 | $357 | $6,780 | $1,350 | $5,430 |
| 2018 | $345 | $4,400 | $880 | $3,520 |
| 2017 | $313 | $3,610 | $720 | $2,890 |
| 2016 | $302 | $3,550 | $710 | $2,840 |
| 2015 | $281 | $3,500 | $700 | $2,800 |
Agents Affiliated with this Home
-
Julia Fordtner

Seller's Agent in 2021
Julia Fordtner
Aspire Realty Group LLC
(602) 326-3214
1 in this area
30 Total Sales
-
Starr Smith
S
Buyer's Agent in 2021
Starr Smith
My Home Group Real Estate
(602) 493-5100
1 in this area
53 Total Sales
-
B
Buyer's Agent in 2021
Bethany Smith
Cambridge Properties
-
A. Bobby Ruben

Seller's Agent in 2018
A. Bobby Ruben
HomeSmart
(480) 442-6229
26 Total Sales
-
J
Seller Co-Listing Agent in 2018
John Ruben
HomeSmart
Map
Source: Arizona Regional Multiple Listing Service (ARMLS)
MLS Number: 6231858
APN: 156-38-100
- 1421 W Pasadena Ave Unit 2047
- 5234 N 15th Dr
- 5206 N 16th Dr Unit 2
- 5035 N 17th Ave Unit 205
- 5232 N 16th Ln
- 1704 W Colter St
- 1704 W Colter St Unit 12
- 5106 N 17th Ave Unit 3
- 5106 N 17th Ave Unit 11
- 4826 N 14th Ave
- 5044 N 18th Ave
- 1718 W Colter St Unit 126
- 1718 W Colter St Unit 195
- 5211 N 18th Dr
- 5217 N 18th Dr
- 1720 W Elm St
- 1851 W Vermont Ave
- 5202 N 19th Ave Unit 14
- 1914 W Colter St
- 4640 N 14th Ave
- 1531 W Colter St Unit 4
- 1531 W Colter St Unit 20
- 1531 W Colter St Unit 33
- 1531 W Colter St Unit 11
- 1531 W Colter St Unit 5
- 1531 W Colter St Unit 28
- 1531 W Colter St Unit 14
- 1531 W Colter St Unit 1
- 1531 W Colter St Unit 30
- 1531 W Colter St Unit 24
- 1531 W Colter St Unit 23
- 1531 W Colter St Unit 27
- 1531 W Colter St Unit 6
- 1531 W Colter St Unit B29
- 1531 W Colter St Unit 12
- 1531 W Colter St Unit 32
- 1531 W Colter St Unit 26
- 1531 W Colter St Unit 8
- 1531 W Colter St Unit 2
- 1531 W Colter St Unit 29
