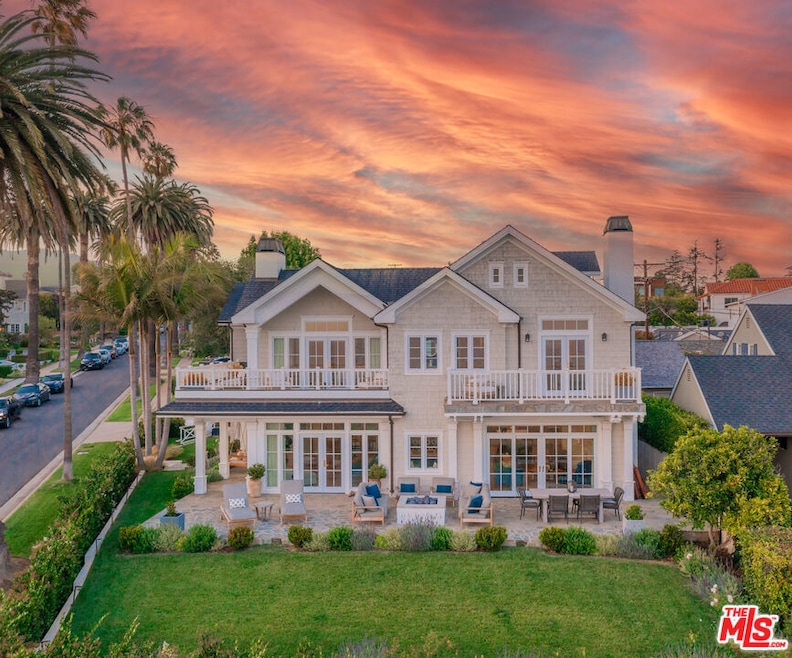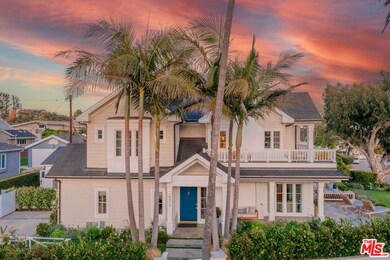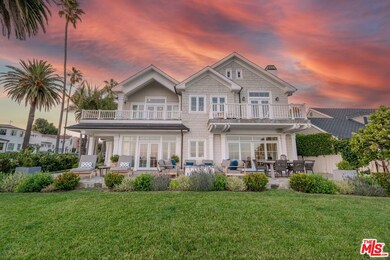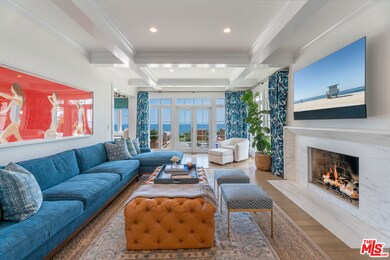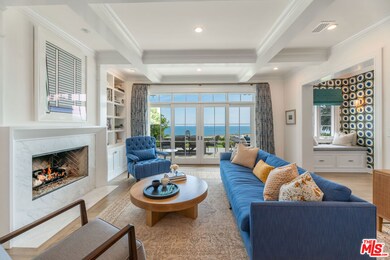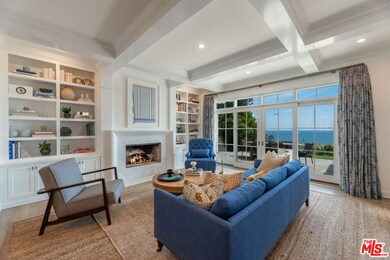
15313 Via de Las Olas Pacific Palisades, CA 90272
Estimated Value: $6,487,000 - $9,244,000
Highlights
- Ocean View
- Fireplace in Primary Bedroom
- Marble Countertops
- Cape Cod Architecture
- Wood Flooring
- No HOA
About This Home
As of July 2022Located on one of the Palisades most coveted streets, with breathtaking views of the Pacific from nearly every room, sits this timeless Cape Cod traditional defining quintessential Palisades living at its finest. Recently reimagined and custom designed in 2021 with the utmost attention to detail and exquisite finishes. Elegant light-filled living areas include a gracious entry foyer, formal living room with a custom marble fireplace, dining room, custom cocktail bar, and gourmet kitchen which extends to a generous family room with French doors leading to the outdoor entertainment area and grounds. One en suite bedroom and powder room complete the downstairs. Upstairs, the elegant primary bedroom suite features vaulted ceilings with expansive ocean views, a private balcony, fireplace with adjacent sitting area, dual walk-in closets and a marble bathroom. Two additional ample sized bedrooms and bath plus a beautiful home office and laundry room complete the upstairs. Detached garage has been recently converted to a cottage with a bathroom that can be used as a den, home office, play room or guest quarters. Outside, experience a beautiful stone patio with luxe seating areas, fire pit and spectacular landscaping while enjoying the views. This stunning home represents the ultimate Palisades lifestyle, encompassing elegance, character and warmth, indoor-outdoor living, dramatic views and ocean breezes throughout while still just a short distance from Palisades Village and schools.
Home Details
Home Type
- Single Family
Est. Annual Taxes
- $122,761
Year Built
- Built in 1952 | Remodeled
Lot Details
- 7,174 Sq Ft Lot
- Sprinkler System
- Property is zoned LAR1
Property Views
- Ocean
- Coastline
- Panoramic
- Bluff
Home Design
- Cape Cod Architecture
Interior Spaces
- 4,003 Sq Ft Home
- 2-Story Property
- Built-In Features
- Bar
- Coffered Ceiling
- Recessed Lighting
- Fireplace With Gas Starter
- French Doors
- Family Room with Fireplace
- 3 Fireplaces
- Living Room with Fireplace
- Dining Room
- Home Office
- Alarm System
Kitchen
- Oven or Range
- Gas and Electric Range
- Range Hood
- Freezer
- Ice Maker
- Dishwasher
- Marble Countertops
- Disposal
Flooring
- Wood
- Tile
Bedrooms and Bathrooms
- 4 Bedrooms
- Fireplace in Primary Bedroom
- Walk-In Closet
- Powder Room
Laundry
- Laundry Room
- Dryer
- Washer
Parking
- 1 Open Parking Space
- 1 Parking Space
- Driveway
- Automatic Gate
Outdoor Features
- Balcony
- Built-In Barbecue
- Rain Gutters
Utilities
- Central Heating and Cooling System
- Sewer in Street
Community Details
- No Home Owners Association
Listing and Financial Details
- Assessor Parcel Number 4412-024-024
Ownership History
Purchase Details
Home Financials for this Owner
Home Financials are based on the most recent Mortgage that was taken out on this home.Purchase Details
Home Financials for this Owner
Home Financials are based on the most recent Mortgage that was taken out on this home.Purchase Details
Purchase Details
Purchase Details
Purchase Details
Purchase Details
Home Financials for this Owner
Home Financials are based on the most recent Mortgage that was taken out on this home.Purchase Details
Home Financials for this Owner
Home Financials are based on the most recent Mortgage that was taken out on this home.Purchase Details
Home Financials for this Owner
Home Financials are based on the most recent Mortgage that was taken out on this home.Similar Homes in the area
Home Values in the Area
Average Home Value in this Area
Purchase History
| Date | Buyer | Sale Price | Title Company |
|---|---|---|---|
| Laks Brian | $10,000,000 | Progressive Title | |
| Culp Graham Barber | $8,225,000 | Lawyers Title | |
| Brown Ronald A | -- | None Available | |
| Brown Ronald A | $2,500,000 | Southland Title | |
| Giovine Thomas A | -- | None Available | |
| Giovine Thomas A | -- | None Available | |
| Giovine Thomas Arthur | $1,905,754 | Investors Title Company | |
| Romley Martin L | -- | American Title Co | |
| Romley Martin L | -- | Gateway Title Company |
Mortgage History
| Date | Status | Borrower | Loan Amount |
|---|---|---|---|
| Open | Laks Brian | $6,500,000 | |
| Previous Owner | Culp Graham Barber | $2,000,000 | |
| Previous Owner | Brown Ronald A | $3,900,000 | |
| Previous Owner | Giovine Thomas Arthur | $1,000,000 | |
| Previous Owner | Giovine Thomas Arthur | $250,000 | |
| Previous Owner | Giovine Thomas Arthur | $1,462,500 | |
| Previous Owner | Romley Martin L | $100,000 | |
| Previous Owner | Romley Martin L | $1,320,000 | |
| Previous Owner | Romley Martin L | $94,000 | |
| Previous Owner | Romley Martin L | $40,800 | |
| Previous Owner | Romley Martin L | $1,050,000 |
Property History
| Date | Event | Price | Change | Sq Ft Price |
|---|---|---|---|---|
| 07/06/2022 07/06/22 | Sold | $10,000,000 | 0.0% | $2,498 / Sq Ft |
| 06/06/2022 06/06/22 | Pending | -- | -- | -- |
| 05/31/2022 05/31/22 | For Sale | $10,000,000 | +21.6% | $2,498 / Sq Ft |
| 12/18/2020 12/18/20 | Sold | $8,225,000 | -2.7% | $2,055 / Sq Ft |
| 12/08/2020 12/08/20 | Pending | -- | -- | -- |
| 12/02/2020 12/02/20 | For Sale | $8,450,000 | -- | $2,111 / Sq Ft |
Tax History Compared to Growth
Tax History
| Year | Tax Paid | Tax Assessment Tax Assessment Total Assessment is a certain percentage of the fair market value that is determined by local assessors to be the total taxable value of land and additions on the property. | Land | Improvement |
|---|---|---|---|---|
| 2024 | $122,761 | $10,200,000 | $8,160,000 | $2,040,000 |
| 2023 | $120,336 | $10,000,000 | $8,000,000 | $2,000,000 |
| 2022 | $98,176 | $8,389,500 | $7,650,000 | $739,500 |
| 2021 | $97,104 | $8,225,000 | $7,500,000 | $725,000 |
| 2020 | $37,110 | $3,062,661 | $2,303,248 | $759,413 |
| 2019 | $35,615 | $3,002,610 | $2,258,087 | $744,523 |
| 2018 | $35,454 | $2,943,736 | $2,213,811 | $729,925 |
| 2016 | $33,909 | $2,829,429 | $2,127,847 | $701,582 |
| 2015 | $33,406 | $2,786,929 | $2,095,885 | $691,044 |
| 2014 | $33,496 | $2,732,338 | $2,054,830 | $677,508 |
Agents Affiliated with this Home
-
Jen Pomeroy

Seller's Agent in 2022
Jen Pomeroy
Compass
(310) 502-6838
7 in this area
15 Total Sales
-
Matthew OKeefe

Seller Co-Listing Agent in 2022
Matthew OKeefe
Compass
(310) 429-4552
11 in this area
52 Total Sales
-
Darlene Hutton

Buyer's Agent in 2022
Darlene Hutton
Rodeo Realty- Brentwood
(310) 428-4861
3 in this area
22 Total Sales
-
Mary Beth Woods

Seller's Agent in 2020
Mary Beth Woods
Coldwell Banker Realty
(310) 463-1599
13 in this area
71 Total Sales
-
Darby Woods

Seller Co-Listing Agent in 2020
Darby Woods
Coldwell Banker Realty
(310) 463-6662
12 in this area
41 Total Sales
Map
Source: The MLS
MLS Number: 22-162263
APN: 4412-024-024
- 333 Lombard Ave
- 413 Swarthmore Ave
- 319 Via de la Paz
- 410 Via de la Paz
- 15419 Via de Las Olas
- 425 Swarthmore Ave
- 424 Lombard Ave
- 15519 Via de Las Olas
- 15515 Via de Las Olas
- 501 Via de la Paz
- 320 Mount Holyoke Ave
- 365 Mount Holyoke Ave
- 545 Swarthmore Ave
- 15225 De Pauw St
- 15229 De Pauw St
- 307 Mount Holyoke Ave
- 15257 De Pauw St
- 15321 De Pauw St
- 15329 De Pauw St
- 582 Radcliffe Ave
- 15313 Via de Las Olas
- 15307 Via de Las Olas
- 316 Swarthmore Ave
- 15301 Via de Las Olas
- 320 Swarthmore Ave
- 15351 Via de Las Olas
- 321 Lombard Ave
- 326 Swarthmore Ave
- 301 Swarthmore Ave
- 321 Swarthmore Ave
- 327 Lombard Ave
- 15363 Vía de Las Olas
- 15363 Via de Las Olas
- 332 Swarthmore Ave
- 327 Swarthmore Ave
- 15271 Via de Las Olas
- 300 Lombard Ave
- 338 Swarthmore Ave
- 337 Lombard Ave
- 318 Via de la Paz
