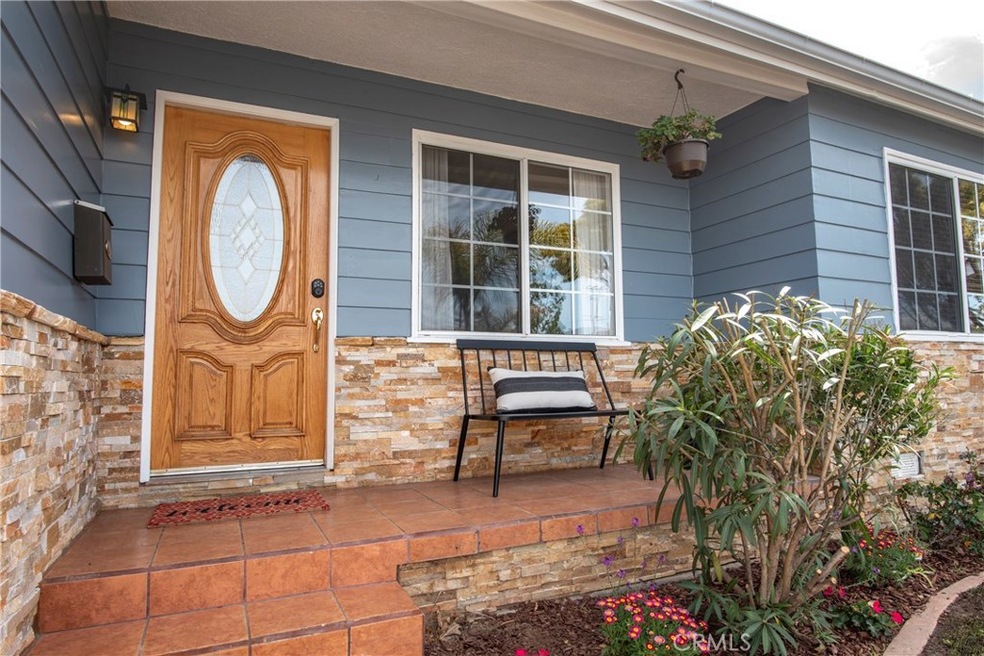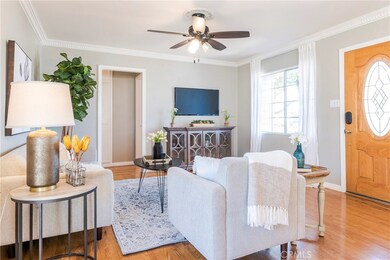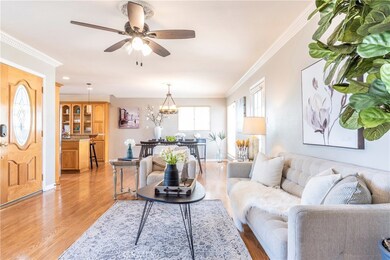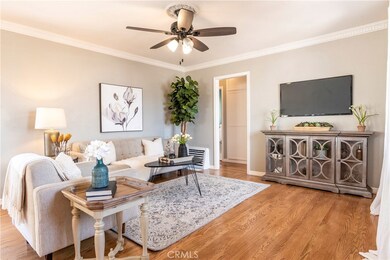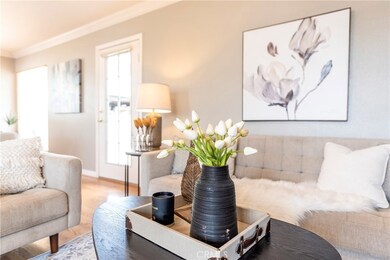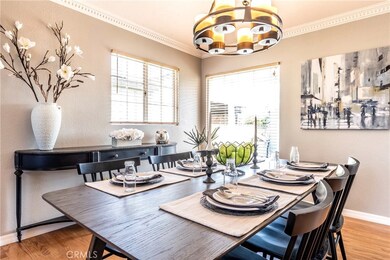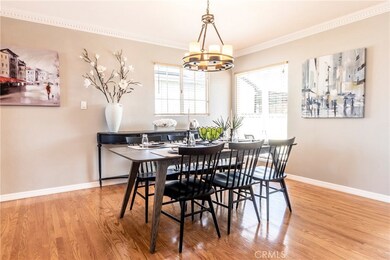
15316 S Wilton Place Gardena, CA 90249
Estimated Value: $827,090 - $1,004,000
Highlights
- Property is near a park
- Wood Flooring
- Granite Countertops
- Traditional Architecture
- Great Room
- 3-minute walk to Freeman Park
About This Home
As of April 2019WOWZA!
A diamond in the neighborhood! Buy it now and expand with with a growing family! 3 bedrooms 1 bath beautiful real wood floors throughout...near new kitchen. Wood cabinetry, pantry, center island for the gourmet chef! stainless appliances, sleek granite counters, plenty of cupboard space for the chef of the home! Recently Remodeled bathroom, 2 car garage with new beautiful garage door, a car guy will love this garage. The previous owner built lots of things in this garage!
Over-sized grassy backyard with privacy all the way around!
The front lawn has just had an over haul... new sprinkler system with automatic timers, grass is just starting to grow and will look divine in a few more weeks.
Come take a look... You will love the home and the neighborhood!!
Home Details
Home Type
- Single Family
Est. Annual Taxes
- $8,647
Year Built
- Built in 1951
Lot Details
- 5,001 Sq Ft Lot
- West Facing Home
- Landscaped
- Level Lot
- Front Yard Sprinklers
- Private Yard
- Lawn
- Garden
- Back and Front Yard
- Property is zoned GAR1
Parking
- 2 Car Garage
- 4 Open Parking Spaces
- Parking Available
Home Design
- Traditional Architecture
- Turnkey
- Raised Foundation
- Fire Rated Drywall
- Interior Block Wall
- Composition Roof
Interior Spaces
- 1,105 Sq Ft Home
- 1-Story Property
- Built-In Features
- Wainscoting
- Ceiling Fan
- Recessed Lighting
- Double Pane Windows
- Great Room
- Family Room Off Kitchen
- Dining Room
- Wood Flooring
- Neighborhood Views
Kitchen
- Open to Family Room
- Convection Oven
- Gas Oven
- Six Burner Stove
- Built-In Range
- Microwave
- Dishwasher
- Kitchen Island
- Granite Countertops
- Disposal
Bedrooms and Bathrooms
- 3 Main Level Bedrooms
- 1 Full Bathroom
- Bathtub with Shower
- Walk-in Shower
- Exhaust Fan In Bathroom
Laundry
- Laundry Room
- Laundry in Garage
Home Security
- Carbon Monoxide Detectors
- Fire and Smoke Detector
Accessible Home Design
- No Interior Steps
Outdoor Features
- Patio
- Exterior Lighting
- Shed
- Rain Gutters
- Front Porch
Location
- Property is near a park
- Property is near public transit
Utilities
- Floor Furnace
- 220 Volts in Garage
- Natural Gas Connected
- Gas Water Heater
- Phone Available
- Cable TV Available
Community Details
- No Home Owners Association
Listing and Financial Details
- Tax Lot 32
- Tax Tract Number 576
- Assessor Parcel Number 4063003014
Ownership History
Purchase Details
Home Financials for this Owner
Home Financials are based on the most recent Mortgage that was taken out on this home.Purchase Details
Home Financials for this Owner
Home Financials are based on the most recent Mortgage that was taken out on this home.Purchase Details
Home Financials for this Owner
Home Financials are based on the most recent Mortgage that was taken out on this home.Purchase Details
Home Financials for this Owner
Home Financials are based on the most recent Mortgage that was taken out on this home.Purchase Details
Purchase Details
Home Financials for this Owner
Home Financials are based on the most recent Mortgage that was taken out on this home.Purchase Details
Purchase Details
Home Financials for this Owner
Home Financials are based on the most recent Mortgage that was taken out on this home.Purchase Details
Similar Homes in Gardena, CA
Home Values in the Area
Average Home Value in this Area
Purchase History
| Date | Buyer | Sale Price | Title Company |
|---|---|---|---|
| Gilmour Scott | $640,000 | Progressive Title | |
| Chertkow Merek | -- | Progressive Title Co Inc | |
| Chertkow Merek | $540,000 | Progressive Title Co Inc | |
| Joshi Obi | -- | Accommodation | |
| Joshi Obi | -- | Wfg National Title Co Of Ca | |
| Joshi Obi | -- | Wfg National Title Co Of Ca | |
| Joshi Obi | -- | None Available | |
| Joshi Obi | -- | None Available | |
| Joshi Obi | $339,000 | Chicago Title Co | |
| Graciela Gomez Inc | -- | -- | |
| Garcia Edmundo | $200,000 | First American Title Co | |
| Harrington Eleanor C | -- | -- |
Mortgage History
| Date | Status | Borrower | Loan Amount |
|---|---|---|---|
| Open | Gilmour Scott | $569,000 | |
| Closed | Gilmour Scott | $575,360 | |
| Previous Owner | Chertkow Merek | $424,100 | |
| Previous Owner | Joshi Obi | $306,000 | |
| Previous Owner | Joshi Obi | $282,000 | |
| Previous Owner | Joshi Obi | $271,200 | |
| Previous Owner | Garcia Edmundo | $180,000 | |
| Closed | Joshi Obi | $33,900 |
Property History
| Date | Event | Price | Change | Sq Ft Price |
|---|---|---|---|---|
| 04/29/2019 04/29/19 | Sold | $640,000 | +1.6% | $579 / Sq Ft |
| 04/02/2019 04/02/19 | Pending | -- | -- | -- |
| 03/24/2019 03/24/19 | For Sale | $630,000 | +16.7% | $570 / Sq Ft |
| 03/24/2017 03/24/17 | Sold | $540,000 | +5.9% | $489 / Sq Ft |
| 02/23/2017 02/23/17 | Pending | -- | -- | -- |
| 02/21/2017 02/21/17 | For Sale | $510,000 | -- | $462 / Sq Ft |
Tax History Compared to Growth
Tax History
| Year | Tax Paid | Tax Assessment Tax Assessment Total Assessment is a certain percentage of the fair market value that is determined by local assessors to be the total taxable value of land and additions on the property. | Land | Improvement |
|---|---|---|---|---|
| 2024 | $8,647 | $699,929 | $541,352 | $158,577 |
| 2023 | $8,489 | $686,206 | $530,738 | $155,468 |
| 2022 | $8,061 | $672,752 | $520,332 | $152,420 |
| 2021 | $7,975 | $659,562 | $510,130 | $149,432 |
| 2019 | $917 | $561,816 | $431,766 | $130,050 |
| 2018 | $6,789 | $550,800 | $423,300 | $127,500 |
| 2016 | $5,064 | $407,143 | $264,225 | $142,918 |
| 2015 | $4,980 | $401,029 | $260,257 | $140,772 |
| 2014 | $4,286 | $335,000 | $217,000 | $118,000 |
Agents Affiliated with this Home
-
Sue Freeman

Seller's Agent in 2019
Sue Freeman
Compass
(310) 780-9244
82 Total Sales
-
Lisa Turner

Buyer's Agent in 2019
Lisa Turner
Frank Arthur Turner III
(310) 490-4803
8 Total Sales
-

Seller's Agent in 2017
Robin Harvey
RE/MAX
-

Buyer's Agent in 2017
Mike Freeman
Compass
(310) 418-7190
Map
Source: California Regional Multiple Listing Service (CRMLS)
MLS Number: SB19056229
APN: 4063-003-014
- 1930 W 153rd St
- 15208 Haas Ave
- 15331 Jasmine Ln Unit 105
- 15510 Van Ness Ave
- 15216 Daphne Ave
- 2128 W 157th St
- 1933 W 147th St
- 15926 S Manhattan Place
- 16011 S Saint Andrews Place
- 14866 Sutro Ave
- 2501 W Redondo Beach #217 Blvd Unit 217
- 1835 W 145th St Unit 6
- 2501 W Redondo Beach Blvd Unit 311
- 2501 W Redondo Beach Blvd Unit 238
- 2135 W 162nd St
- 2715 Marine Ave
- 1815 W 145th St Unit 9
- 2410 W 144th St
- 14387 Van Ness Ave
- 20 Merit Park Dr
- 15316 S Wilton Place
- 15320 S Wilton Place
- 15312 S Wilton Place
- 15324 S Wilton Place
- 15308 S Wilton Place
- 15317 Gramercy Place
- 15321 Gramercy Place
- 15313 Gramercy Place
- 15309 Gramercy Place
- 15304 S Wilton Place
- 15317 S Wilton Place
- 15321 S Wilton Place
- 15313 S Wilton Place
- 15325 S Wilton Place
- 15309 S Wilton Place
- 15305 Gramercy Place
- 15228 S Wilton Place
- 15211 S Wilton Place
- 15305 S Wilton Place
- 15229 Gramercy Place
