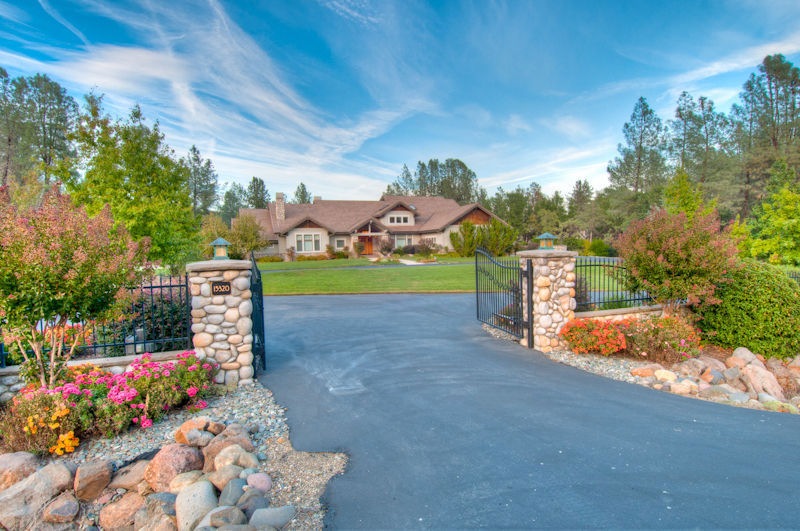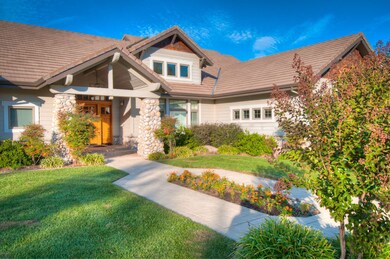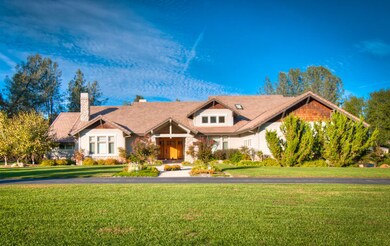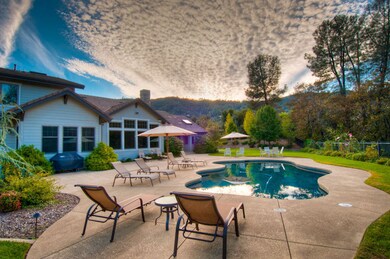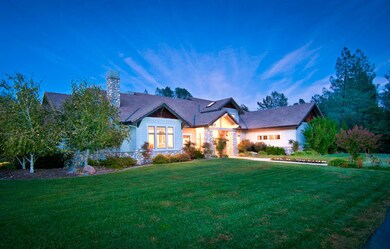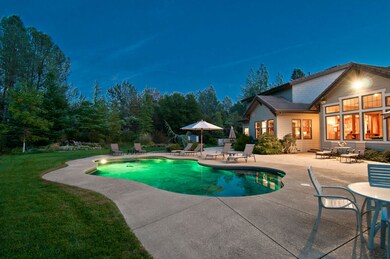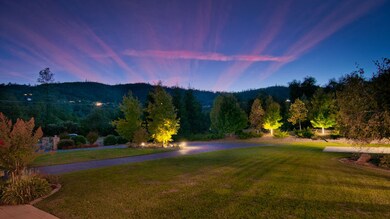
15320 Middletown Park Dr Redding, CA 96001
Centerville NeighborhoodHighlights
- Parking available for a boat
- Panoramic View
- Craftsman Architecture
- Grant Elementary School Rated A
- 3.06 Acre Lot
- Granite Countertops
About This Home
As of September 2012Beautiful, gated, Award Winning Designed Craftsman Style Home in Ranchland Acres & Grant School District. 4 bedrooms + office & den. Private setting - backs to BLM trails & connects to Whiskeytown National Recreation Area. This home is perfect for Horse lovers, hikers or anyone seeking a serene setting. 4 car garage & room for all of your toys. Great entertaining w/Viking & Sub Zero.
Last Agent to Sell the Property
Shasta Sotheby's International Realty License #01747099 Listed on: 08/12/2012
Home Details
Home Type
- Single Family
Est. Annual Taxes
- $15,146
Year Built
- Built in 2003
Lot Details
- 3.06 Acre Lot
- Property is Fully Fenced
Property Views
- Panoramic
- Trees
- Mountain
- Park or Greenbelt
Home Design
- Craftsman Architecture
- Traditional Architecture
- Bungalow
- Raised Foundation
- Shingle Siding
- Composite Building Materials
- Stone
Interior Spaces
- 4,601 Sq Ft Home
- 2-Story Property
- Alarm System
Kitchen
- Kitchen Island
- Granite Countertops
Bedrooms and Bathrooms
- 4 Bedrooms
Parking
- Oversized Parking
- Off-Street Parking
- Parking available for a boat
Schools
- Grant Elementary School
- Grant Or Uprep Middle School
- Shasta Or Uprep High School
Utilities
- Whole House Fan
- Forced Air Heating and Cooling System
- Septic Tank
Community Details
- No Home Owners Association
- Ranchland Acres Subdivision
Listing and Financial Details
- Assessor Parcel Number 041-720-011
Ownership History
Purchase Details
Purchase Details
Home Financials for this Owner
Home Financials are based on the most recent Mortgage that was taken out on this home.Purchase Details
Home Financials for this Owner
Home Financials are based on the most recent Mortgage that was taken out on this home.Purchase Details
Similar Homes in Redding, CA
Home Values in the Area
Average Home Value in this Area
Purchase History
| Date | Type | Sale Price | Title Company |
|---|---|---|---|
| Interfamily Deed Transfer | -- | None Available | |
| Grant Deed | $1,060,000 | Placer Title Company | |
| Interfamily Deed Transfer | -- | Chicago Title Co | |
| Interfamily Deed Transfer | -- | Chicago Title Co | |
| Interfamily Deed Transfer | -- | -- |
Mortgage History
| Date | Status | Loan Amount | Loan Type |
|---|---|---|---|
| Previous Owner | $570,000 | New Conventional | |
| Previous Owner | $120,000 | Stand Alone Second | |
| Previous Owner | $500,000 | Unknown | |
| Previous Owner | $588,000 | Construction | |
| Closed | $200,000 | No Value Available |
Property History
| Date | Event | Price | Change | Sq Ft Price |
|---|---|---|---|---|
| 06/13/2025 06/13/25 | For Sale | $1,900,000 | +79.2% | $413 / Sq Ft |
| 09/04/2012 09/04/12 | Sold | $1,060,000 | -7.8% | $230 / Sq Ft |
| 08/15/2012 08/15/12 | Pending | -- | -- | -- |
| 08/11/2012 08/11/12 | For Sale | $1,150,000 | -- | $250 / Sq Ft |
Tax History Compared to Growth
Tax History
| Year | Tax Paid | Tax Assessment Tax Assessment Total Assessment is a certain percentage of the fair market value that is determined by local assessors to be the total taxable value of land and additions on the property. | Land | Improvement |
|---|---|---|---|---|
| 2025 | $15,146 | $1,431,455 | $246,282 | $1,185,173 |
| 2024 | $14,892 | $1,403,388 | $241,453 | $1,161,935 |
| 2023 | $14,892 | $1,375,871 | $236,719 | $1,139,152 |
| 2022 | $14,515 | $1,348,894 | $232,078 | $1,116,816 |
| 2021 | $11,831 | $1,100,000 | $180,000 | $920,000 |
| 2020 | $12,036 | $1,100,000 | $180,000 | $920,000 |
| 2019 | $11,716 | $1,100,000 | $180,000 | $920,000 |
| 2018 | $14,424 | $1,258,062 | $216,451 | $1,041,611 |
| 2017 | $12,841 | $1,197,747 | $212,207 | $985,540 |
| 2016 | $12,507 | $1,174,263 | $208,047 | $966,216 |
| 2015 | $12,206 | $1,146,775 | $204,922 | $941,853 |
| 2014 | $12,045 | $1,124,312 | $200,908 | $923,404 |
Agents Affiliated with this Home
-
Josh Barker

Seller's Agent in 2025
Josh Barker
Josh Barker Real Estate
(530) 222-3800
8 in this area
223 Total Sales
-
Derek House
D
Seller Co-Listing Agent in 2025
Derek House
Josh Barker Real Estate
(530) 521-1895
1 in this area
134 Total Sales
-
Chad Phillips

Seller's Agent in 2012
Chad Phillips
Shasta Sotheby's International Realty
(530) 921-2586
8 in this area
137 Total Sales
-
Karen Henson

Buyer's Agent in 2012
Karen Henson
Coldwell Banker Select Real Estate - Redding
(530) 949-2270
3 in this area
36 Total Sales
Map
Source: Shasta Association of REALTORS®
MLS Number: 12-3341
APN: 041-720-011-000
- 15304 Middletown Park Dr
- 0000 Middletown Park Dr
- 15223 Ledgewood Dr
- 8664 Landmark Cir
- 15333 Mountain Shadows Dr
- 15028 Middletown Park Dr
- 15000 Middletown Park Dr
- 8846 Goldstone Ln
- 15090 Middletown Park Dr
- 8826 Heritage Ct
- 0 Middletown Park Dr
- 9047 Swasey Dr
- 15842 Macleod Dr
- 0 Placer Rd
- 16123 Plateau Cir
- 16160 Plateau Cir
- 15086 Vista Knolls Dr
- 8940 Olney Park Dr
- 8928 Olney Park Dr
- 7741 Placer Rd
