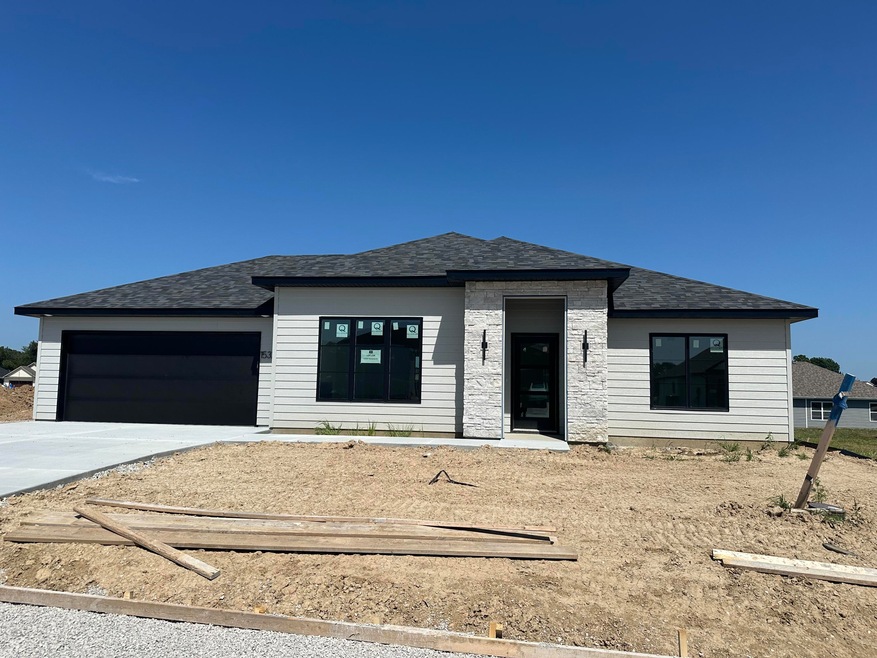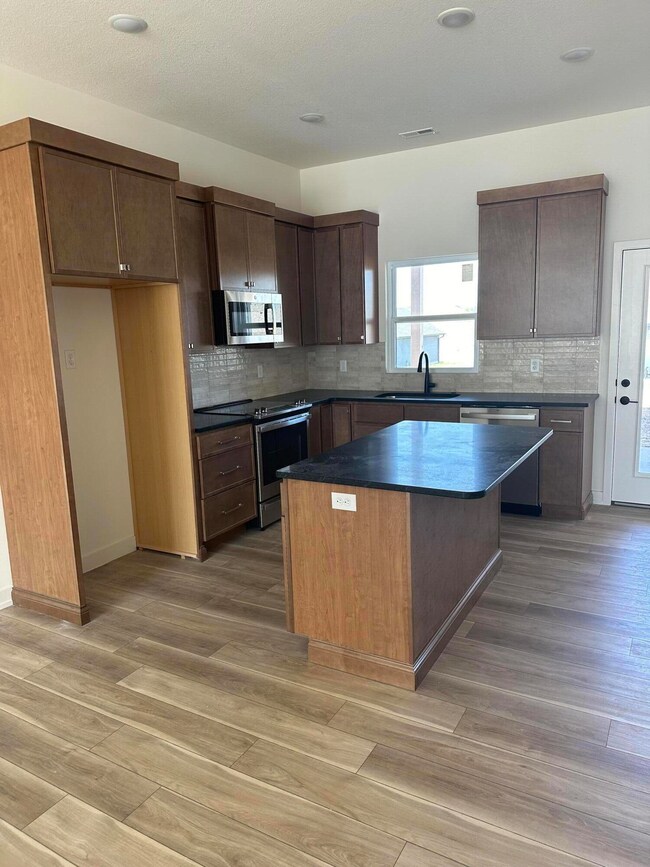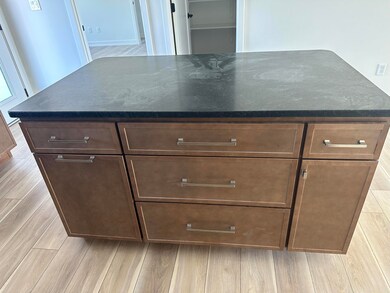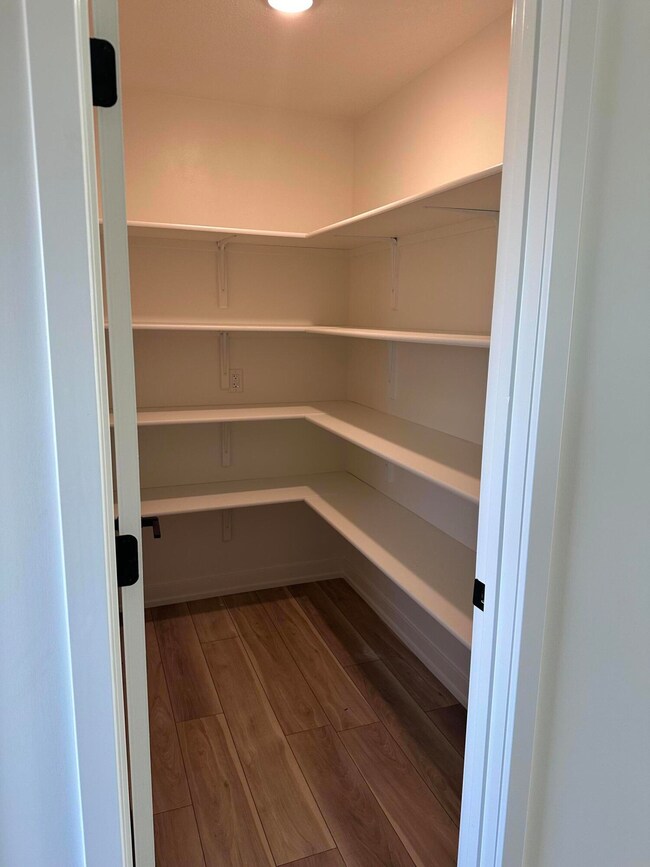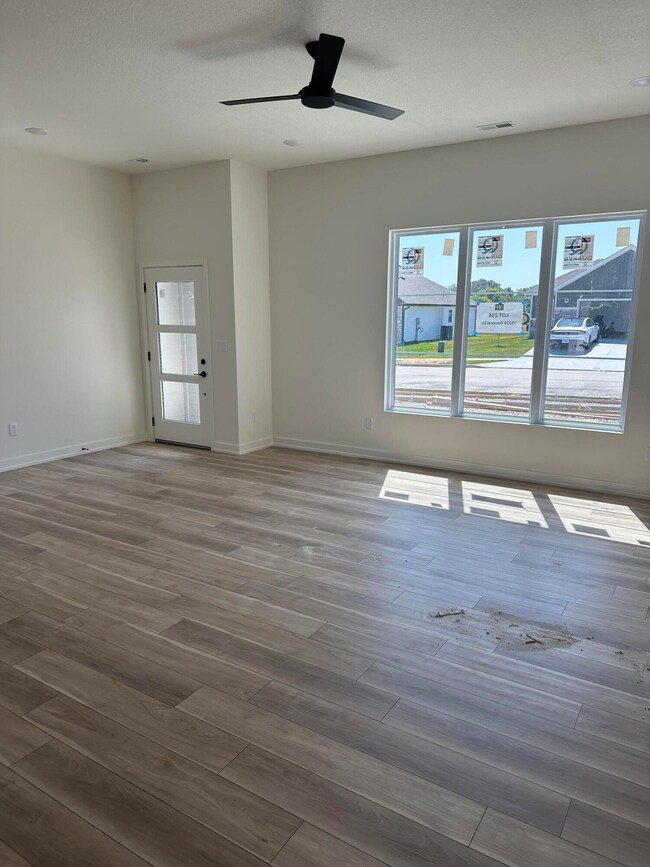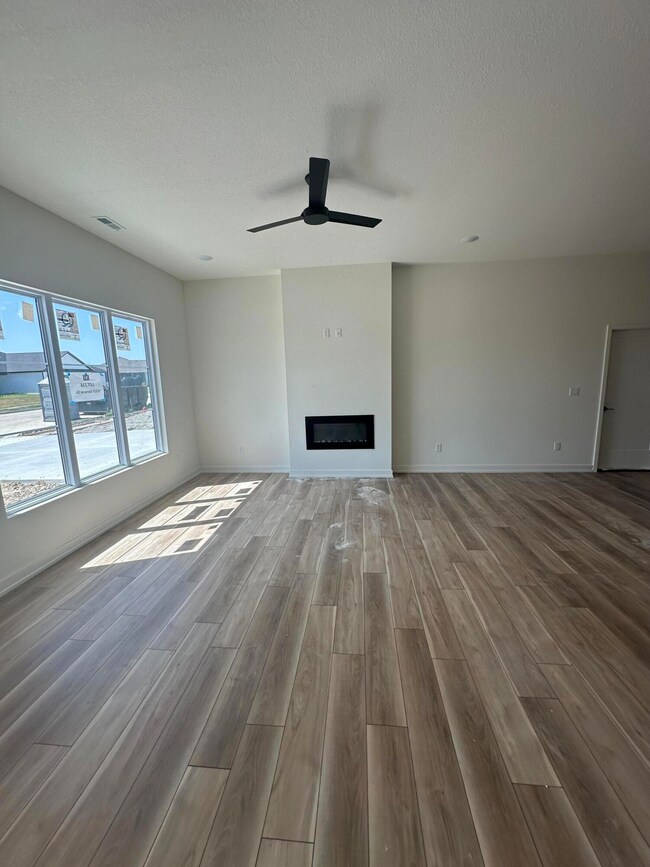
15325 General Dr Ashland, MO 65010
Highlights
- Contemporary Architecture
- Covered patio or porch
- Walk-In Closet
- Granite Countertops
- 2 Car Attached Garage
- <<tubWithShowerToken>>
About This Home
As of September 2024***Almost Completed*** Another great house built by Anderson Homes with a modern flare. Don't miss out on this 3br, 2ba slab with all plywood contemporary cabinets, walk-in pantry, stainless steel appliances, granite countertops, luxury vinyl floors, large primary suite with walk-in closet, double vanity and tiled walk-in shower. Exterior has Diamond-Kote wood siding, stone front entrance and covered back patio.
Last Agent to Sell the Property
Boulevard Realty License #2015015812 Listed on: 07/12/2024
Home Details
Home Type
- Single Family
Est. Annual Taxes
- $403
Year Built
- Built in 2024
Lot Details
- Lot Dimensions are 80 x 125
- West Facing Home
- Level Lot
- Cleared Lot
- Zoning described as R-S Single Family Residential
HOA Fees
- $4 Monthly HOA Fees
Parking
- 2 Car Attached Garage
- Garage Door Opener
- Driveway
Home Design
- Contemporary Architecture
- Ranch Style House
- Concrete Foundation
- Slab Foundation
- Poured Concrete
- Architectural Shingle Roof
- Composition Roof
- Stone Veneer
Interior Spaces
- 1,515 Sq Ft Home
- Circulating Fireplace
- Electric Fireplace
- Vinyl Clad Windows
- Living Room with Fireplace
- Combination Kitchen and Dining Room
Kitchen
- Electric Range
- <<microwave>>
- Dishwasher
- Kitchen Island
- Granite Countertops
- Disposal
Flooring
- Carpet
- Vinyl
Bedrooms and Bathrooms
- 3 Bedrooms
- Split Bedroom Floorplan
- Walk-In Closet
- Bathroom on Main Level
- 2 Full Bathrooms
- <<tubWithShowerToken>>
- Shower Only
Laundry
- Laundry on main level
- Washer and Dryer Hookup
Home Security
- Smart Thermostat
- Fire and Smoke Detector
Outdoor Features
- Covered patio or porch
Schools
- Soboco Elementary And Middle School
- Soboco High School
Utilities
- Forced Air Heating and Cooling System
- Heating System Uses Natural Gas
- Programmable Thermostat
- High Speed Internet
- Cable TV Available
Community Details
- $50 Initiation Fee
- Built by Anderson Homes
- Liberty Landing Subdivision
Listing and Financial Details
- Home warranty included in the sale of the property
- Assessor Parcel Number 2450100030440001
Similar Homes in Ashland, MO
Home Values in the Area
Average Home Value in this Area
Property History
| Date | Event | Price | Change | Sq Ft Price |
|---|---|---|---|---|
| 07/04/2025 07/04/25 | For Sale | $336,900 | +5.3% | $222 / Sq Ft |
| 09/20/2024 09/20/24 | Sold | -- | -- | -- |
| 08/26/2024 08/26/24 | Pending | -- | -- | -- |
| 07/12/2024 07/12/24 | For Sale | $319,900 | -- | $211 / Sq Ft |
Tax History Compared to Growth
Agents Affiliated with this Home
-
Billy Granneman

Seller's Agent in 2025
Billy Granneman
RE/MAX
(573) 442-6121
2 in this area
39 Total Sales
-
Jeff Torbet

Seller's Agent in 2024
Jeff Torbet
Boulevard Realty
(573) 825-4590
5 in this area
12 Total Sales
-
Josh Conyers

Buyer's Agent in 2024
Josh Conyers
Atrium Realty, LLC
(833) 919-1190
1 in this area
35 Total Sales
Map
Source: Columbia Board of REALTORS®
MLS Number: 421412
- 15285 General Dr
- 15295 General Dr
- 15250 General Dr
- 15265 Regiment Dr
- 15285 Regiment Dr
- 15295 Amendment Rd
- 15300 Amendment Rd
- 15320 Amendment Rd
- 15280 Amendment Rd
- 4835 Ambassador Rd
- 15160 General Dr
- 4540 Lucy Ln
- 15409 Allegiance Ave
- 4841 Valley Forge Cir
- 14845 Welch Dr
- LOT 1 Welch Dr
- LOT 10 Welch Dr
- 15620 Allegiance Ave
- 4969 W Red Tail Dr
