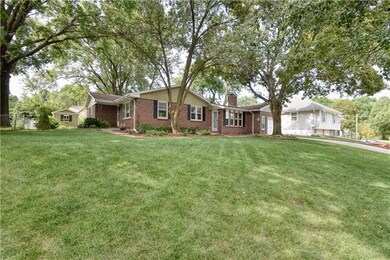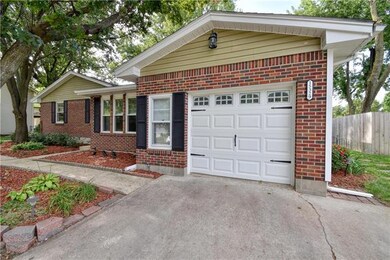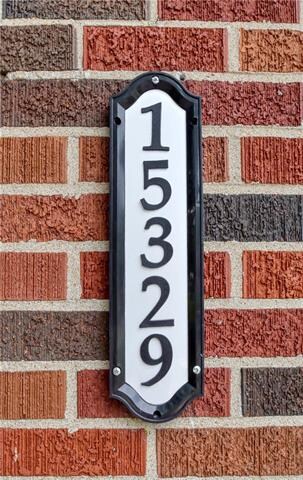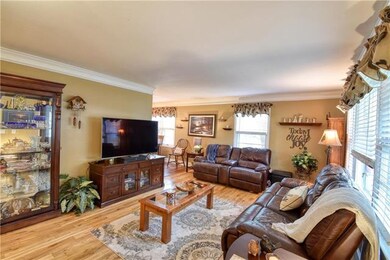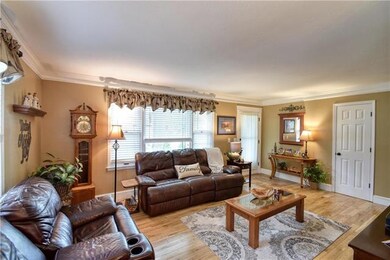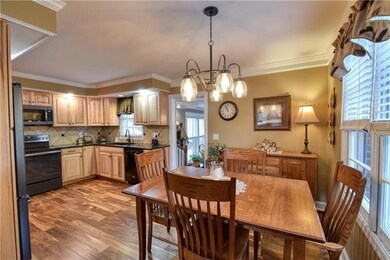
15329 W 82nd St Lenexa, KS 66219
Highlights
- Custom Closet System
- Deck
- Ranch Style House
- Christa McAuliffe Elementary School Rated A-
- Vaulted Ceiling
- Wood Flooring
About This Home
As of January 2020Rare BRICK Ranch!!! It is CUTE CUTE CUTE!!!So Much Character & Gorgeous Yard!!! Cul-De-Sac!!! Finished Basement w/ 2 Non-Conforming Bedrooms!!! Updated Kitchen-Beautiful Cabinets*Granite Countertops*Stone Look BackSplash*Comfortable Sun Room W/Exposed Brick,Wood Burning FP W/Blower*2 Bedrooms on Main with Updated Bath*Gorgeous Granite*Vessel Sink*Jetted Tub*Full Bath in the Walk Up LL*Laundry Hookups 1st Floor & LL*Lots of Updates*Double Driveway*Attached Garage*Storage Shed*Pretty Landscaping*Paver Patio*Firepit
Last Agent to Sell the Property
Keller Williams Realty Partners Inc. License #BR00231114 Listed on: 08/23/2019

Home Details
Home Type
- Single Family
Est. Annual Taxes
- $2,519
Year Built
- Built in 1962
Lot Details
- 0.29 Acre Lot
- Wood Fence
- Level Lot
Parking
- 1 Car Attached Garage
- Front Facing Garage
- Garage Door Opener
Home Design
- Ranch Style House
- Traditional Architecture
- Brick Frame
- Composition Roof
- Vinyl Siding
Interior Spaces
- Wet Bar: Carpet, Ceiling Fan(s), Shades/Blinds, Built-in Features, Ceramic Tiles, Granite Counters, Shower Over Tub, Wood Floor, Laminate Counters, Fireplace, Hardwood
- Built-In Features: Carpet, Ceiling Fan(s), Shades/Blinds, Built-in Features, Ceramic Tiles, Granite Counters, Shower Over Tub, Wood Floor, Laminate Counters, Fireplace, Hardwood
- Vaulted Ceiling
- Ceiling Fan: Carpet, Ceiling Fan(s), Shades/Blinds, Built-in Features, Ceramic Tiles, Granite Counters, Shower Over Tub, Wood Floor, Laminate Counters, Fireplace, Hardwood
- Skylights
- 1 Fireplace
- Some Wood Windows
- Shades
- Plantation Shutters
- Drapes & Rods
- Combination Kitchen and Dining Room
- Home Office
- Sun or Florida Room
- Laundry on main level
Kitchen
- Electric Oven or Range
- Dishwasher
- Stainless Steel Appliances
- Granite Countertops
- Laminate Countertops
- Disposal
Flooring
- Wood
- Wall to Wall Carpet
- Linoleum
- Laminate
- Stone
- Ceramic Tile
- Luxury Vinyl Plank Tile
- Luxury Vinyl Tile
Bedrooms and Bathrooms
- 2 Bedrooms
- Custom Closet System
- Cedar Closet: Carpet, Ceiling Fan(s), Shades/Blinds, Built-in Features, Ceramic Tiles, Granite Counters, Shower Over Tub, Wood Floor, Laminate Counters, Fireplace, Hardwood
- Walk-In Closet: Carpet, Ceiling Fan(s), Shades/Blinds, Built-in Features, Ceramic Tiles, Granite Counters, Shower Over Tub, Wood Floor, Laminate Counters, Fireplace, Hardwood
- 2 Full Bathrooms
- Double Vanity
- Carpet
Finished Basement
- Walk-Out Basement
- Basement Fills Entire Space Under The House
- Bedroom in Basement
- Laundry in Basement
Home Security
- Storm Windows
- Storm Doors
- Fire and Smoke Detector
Outdoor Features
- Deck
- Enclosed patio or porch
Location
- City Lot
Schools
- Mcauliffe Elementary School
- Sm West High School
Utilities
- Forced Air Heating and Cooling System
- Heat Exchanger
Community Details
- Lackman Estates Subdivision
Listing and Financial Details
- Assessor Parcel Number IP34000000 0048
Ownership History
Purchase Details
Home Financials for this Owner
Home Financials are based on the most recent Mortgage that was taken out on this home.Purchase Details
Home Financials for this Owner
Home Financials are based on the most recent Mortgage that was taken out on this home.Purchase Details
Home Financials for this Owner
Home Financials are based on the most recent Mortgage that was taken out on this home.Purchase Details
Home Financials for this Owner
Home Financials are based on the most recent Mortgage that was taken out on this home.Similar Homes in Lenexa, KS
Home Values in the Area
Average Home Value in this Area
Purchase History
| Date | Type | Sale Price | Title Company |
|---|---|---|---|
| Warranty Deed | -- | Security 1St Title Llc | |
| Warranty Deed | -- | Kansas City Title | |
| Warranty Deed | -- | Kansas City Title | |
| Warranty Deed | -- | Chicago Title Insurance Co |
Mortgage History
| Date | Status | Loan Amount | Loan Type |
|---|---|---|---|
| Open | $235,161 | FHA | |
| Closed | $213,750 | New Conventional | |
| Previous Owner | $117,425 | New Conventional | |
| Previous Owner | $117,000 | New Conventional | |
| Previous Owner | $121,500 | New Conventional | |
| Previous Owner | $103,950 | No Value Available |
Property History
| Date | Event | Price | Change | Sq Ft Price |
|---|---|---|---|---|
| 01/23/2020 01/23/20 | Sold | -- | -- | -- |
| 01/06/2020 01/06/20 | For Sale | $235,000 | 0.0% | $132 / Sq Ft |
| 12/30/2019 12/30/19 | Pending | -- | -- | -- |
| 12/16/2019 12/16/19 | Price Changed | $235,000 | -3.5% | $132 / Sq Ft |
| 12/03/2019 12/03/19 | Price Changed | $243,500 | -2.6% | $137 / Sq Ft |
| 11/07/2019 11/07/19 | For Sale | $250,000 | +11.1% | $141 / Sq Ft |
| 09/23/2019 09/23/19 | Sold | -- | -- | -- |
| 08/24/2019 08/24/19 | Pending | -- | -- | -- |
| 08/23/2019 08/23/19 | For Sale | $225,000 | -- | $103 / Sq Ft |
Tax History Compared to Growth
Tax History
| Year | Tax Paid | Tax Assessment Tax Assessment Total Assessment is a certain percentage of the fair market value that is determined by local assessors to be the total taxable value of land and additions on the property. | Land | Improvement |
|---|---|---|---|---|
| 2024 | $4,325 | $39,169 | $8,451 | $30,718 |
| 2023 | $3,988 | $35,408 | $7,047 | $28,361 |
| 2022 | $3,781 | $33,534 | $6,404 | $27,130 |
| 2021 | $3,365 | $28,233 | $5,880 | $22,353 |
| 2020 | $3,118 | $25,875 | $5,880 | $19,995 |
| 2019 | $2,563 | $21,171 | $4,901 | $16,270 |
| 2018 | $2,519 | $20,619 | $4,901 | $15,718 |
| 2017 | $2,360 | $18,699 | $4,260 | $14,439 |
| 2016 | $2,202 | $17,204 | $4,057 | $13,147 |
| 2015 | $2,154 | $16,939 | $4,057 | $12,882 |
| 2013 | -- | $14,754 | $4,057 | $10,697 |
Agents Affiliated with this Home
-
Denise Cunningham

Seller's Agent in 2020
Denise Cunningham
Keller Williams Realty Partners Inc.
(913) 909-9772
6 in this area
181 Total Sales
-
J
Buyer's Agent in 2020
Jason Mummert
ReeceNichols - Eastland
-
Matt Jones

Seller's Agent in 2019
Matt Jones
Keller Williams Realty Partners Inc.
(913) 558-2296
6 in this area
172 Total Sales
-
Tammy Bernhardt

Seller Co-Listing Agent in 2019
Tammy Bernhardt
Keller Williams Realty Partners Inc.
(913) 488-8299
7 in this area
159 Total Sales
Map
Source: Heartland MLS
MLS Number: 2184615
APN: IP34000000-0048
- 15545 W 81st St
- 8124 Swarner Dr
- 8021 Hall St
- 15335 W 83rd Terrace
- 8025 Woodstone St
- 8148 Lingle Ln
- 14922 W 82nd Terrace
- 8403 Swarner Dr
- 15023 W 83rd Place
- 15206 W 85th St
- 8443 Mettee St
- 7828 Twilight Ln
- 14719 W 84th St
- 8112 Lichtenauer Dr
- 14910 Rhodes Cir
- 8346 Oakview Cir
- 14608 W 83rd Terrace
- 14406 W 84th Terrace
- 8003 Mullen Rd
- 16533 W 80th St

