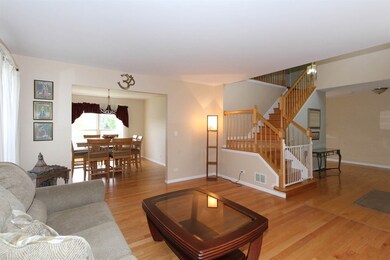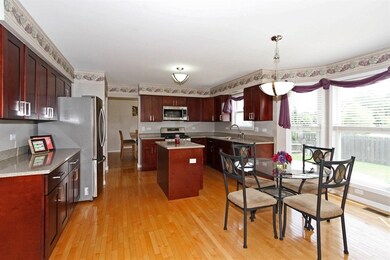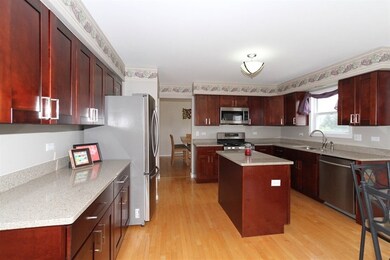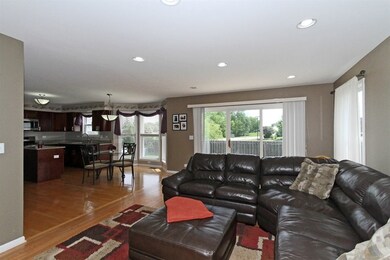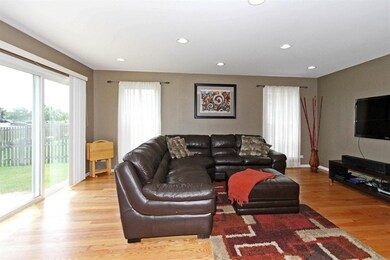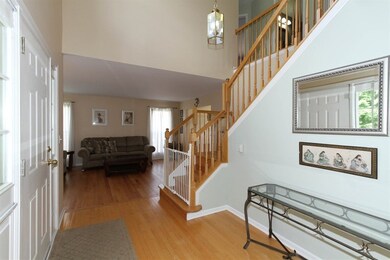
1533 Southgate Rd Bartlett, IL 60103
South Tri Village NeighborhoodHighlights
- Second Kitchen
- Recreation Room
- Den
- Wayne Elementary School Rated 9+
- Wood Flooring
- Stainless Steel Appliances
About This Home
As of April 2018One of Wdlnd Hills most popular flr plans! Come see a soarng 2sty fyr, Lrg Beautifully rmdld eat-in Ktchn w/a Bay Wndw & New:Cbnts, Grnt Cntr Tps, & SS Applns. Spacious fmly rm, formal Lvng rm & Dng rm, Wonderful mstr br w/walk-in clst & bth w/sep shwr & Tub. Huge perfectly fnshd BMT w/rec rm, wet bar & full bth. Hrdwd flrs though-out 1st & 2nd flr, 1st flr den Expnd 1st flr Lndry & so much more. Nwr:roof, sdng & A/C
Last Agent to Sell the Property
RE/MAX Suburban License #471004724 Listed on: 06/26/2014

Last Buyer's Agent
Berkshire Hathaway HomeServices Starck Real Estate License #475139297

Home Details
Home Type
- Single Family
Est. Annual Taxes
- $10,393
Year Built
- Built in 1997
Lot Details
- 8,869 Sq Ft Lot
- Lot Dimensions are 75x118
- Fenced Yard
- Paved or Partially Paved Lot
HOA Fees
- $29 Monthly HOA Fees
Parking
- 2 Car Attached Garage
- Garage Door Opener
- Driveway
- Parking Included in Price
Home Design
- Asphalt Roof
- Vinyl Siding
- Concrete Perimeter Foundation
Interior Spaces
- 2,556 Sq Ft Home
- 2-Story Property
- Wet Bar
- Family Room
- Combination Dining and Living Room
- Den
- Recreation Room
- Wood Flooring
Kitchen
- Second Kitchen
- Range
- Microwave
- Dishwasher
- Stainless Steel Appliances
- Disposal
Bedrooms and Bathrooms
- 4 Bedrooms
- 4 Potential Bedrooms
- Dual Sinks
- Soaking Tub
- Separate Shower
Laundry
- Laundry Room
- Laundry on main level
- Dryer
- Washer
Finished Basement
- Basement Fills Entire Space Under The House
- Sump Pump
- Finished Basement Bathroom
Home Security
- Storm Screens
- Carbon Monoxide Detectors
Outdoor Features
- Brick Porch or Patio
Schools
- Wayne Elementary School
- Kenyon Woods Middle School
- South Elgin High School
Utilities
- Forced Air Heating and Cooling System
- Heating System Uses Natural Gas
Community Details
- Anyone Association, Phone Number (847) 428-7140
- Woodland Hills Subdivision, Greenbriar Floorplan
- Property managed by Premier Management
Listing and Financial Details
- Homeowner Tax Exemptions
Ownership History
Purchase Details
Purchase Details
Purchase Details
Home Financials for this Owner
Home Financials are based on the most recent Mortgage that was taken out on this home.Purchase Details
Home Financials for this Owner
Home Financials are based on the most recent Mortgage that was taken out on this home.Purchase Details
Home Financials for this Owner
Home Financials are based on the most recent Mortgage that was taken out on this home.Purchase Details
Home Financials for this Owner
Home Financials are based on the most recent Mortgage that was taken out on this home.Similar Homes in the area
Home Values in the Area
Average Home Value in this Area
Purchase History
| Date | Type | Sale Price | Title Company |
|---|---|---|---|
| Interfamily Deed Transfer | -- | None Available | |
| Interfamily Deed Transfer | -- | Attorney | |
| Warranty Deed | $375,000 | Chicago Title Insurance Comp | |
| Warranty Deed | $358,000 | Attorneys Title Guaranty Fun | |
| Warranty Deed | $327,500 | -- | |
| Warranty Deed | $230,500 | -- |
Mortgage History
| Date | Status | Loan Amount | Loan Type |
|---|---|---|---|
| Open | $279,000 | New Conventional | |
| Closed | $281,250 | New Conventional | |
| Previous Owner | $335,000 | New Conventional | |
| Previous Owner | $340,100 | New Conventional | |
| Previous Owner | $243,000 | New Conventional | |
| Previous Owner | $272,000 | Unknown | |
| Previous Owner | $275,000 | No Value Available | |
| Previous Owner | $35,000 | Unknown | |
| Previous Owner | $184,000 | No Value Available |
Property History
| Date | Event | Price | Change | Sq Ft Price |
|---|---|---|---|---|
| 04/10/2018 04/10/18 | Sold | $375,000 | -2.8% | $143 / Sq Ft |
| 02/26/2018 02/26/18 | Pending | -- | -- | -- |
| 02/08/2018 02/08/18 | For Sale | $385,999 | +7.8% | $147 / Sq Ft |
| 08/25/2014 08/25/14 | Sold | $358,000 | -1.9% | $140 / Sq Ft |
| 07/10/2014 07/10/14 | Pending | -- | -- | -- |
| 06/25/2014 06/25/14 | For Sale | $364,900 | -- | $143 / Sq Ft |
Tax History Compared to Growth
Tax History
| Year | Tax Paid | Tax Assessment Tax Assessment Total Assessment is a certain percentage of the fair market value that is determined by local assessors to be the total taxable value of land and additions on the property. | Land | Improvement |
|---|---|---|---|---|
| 2023 | $9,450 | $151,470 | $35,750 | $115,720 |
| 2022 | $10,457 | $137,640 | $33,220 | $104,420 |
| 2021 | $10,734 | $130,670 | $31,540 | $99,130 |
| 2020 | $11,438 | $135,110 | $30,590 | $104,520 |
| 2019 | $11,031 | $124,990 | $29,500 | $95,490 |
| 2018 | $10,694 | $125,000 | $29,100 | $95,900 |
| 2017 | $10,725 | $123,420 | $27,940 | $95,480 |
| 2016 | $10,525 | $117,890 | $26,690 | $91,200 |
| 2015 | $10,512 | $111,590 | $25,260 | $86,330 |
| 2014 | $9,612 | $101,020 | $27,350 | $73,670 |
| 2013 | $11,529 | $103,430 | $28,000 | $75,430 |
Agents Affiliated with this Home
-
Luisito Fanlo

Seller's Agent in 2018
Luisito Fanlo
Coldwell Banker Realty
(773) 941-9929
17 Total Sales
-
Adriana Ostrowska

Buyer's Agent in 2018
Adriana Ostrowska
The McDonald Group
(708) 355-1709
65 Total Sales
-
Ralph Binetti

Seller's Agent in 2014
Ralph Binetti
RE/MAX Suburban
(630) 707-1776
69 in this area
209 Total Sales
-
Jon Johnson Global

Buyer's Agent in 2014
Jon Johnson Global
Berkshire Hathaway HomeServices Starck Real Estate
(847) 271-7123
2 in this area
103 Total Sales
Map
Source: Midwest Real Estate Data (MRED)
MLS Number: 08656331
APN: 01-16-215-002
- 1528 Derby Ln
- 1482 Anvil Ct
- 1302 Filly Ln
- 1116 Stonegate Ct
- 1581 Hunting Hound Ln
- 29W725 Army Trail Rd
- 1236 Churchill Rd
- 4N707 White Oak Ln
- 1184 Princeton Dr
- 1218 S Appletree Ln
- 1012 Concord Dr
- Ashburn Ashburn Ln
- 30W201 Dean Ct
- 4N671 Petersdorf Rd
- 30W010 Smith Rd
- 1097 Washington St
- 4N312 Kenwood Ave
- 5N444 S Bartlett Rd
- 30W170 Whitney Rd
- 1061 Martingale Dr

