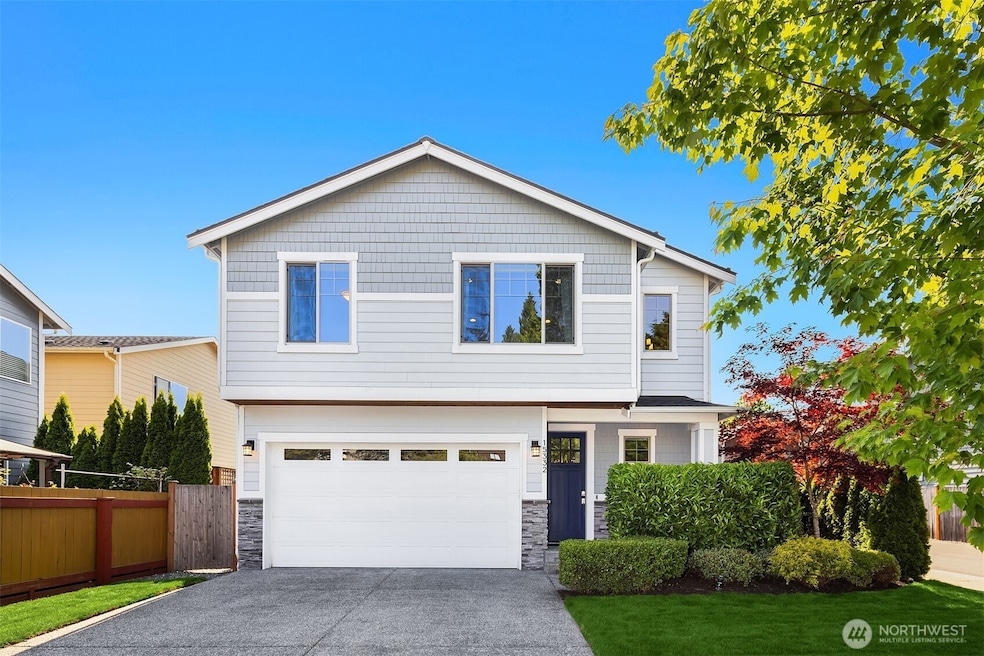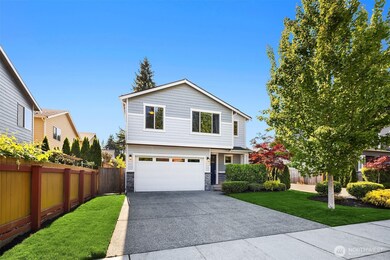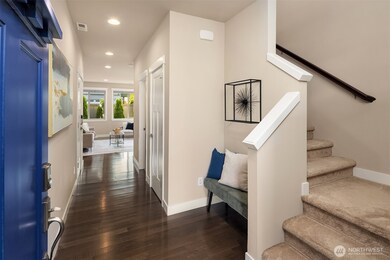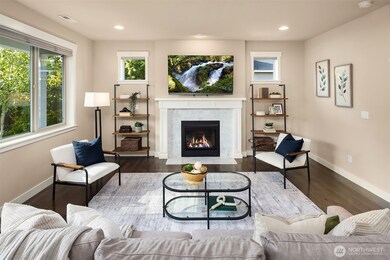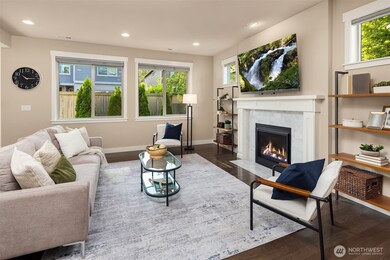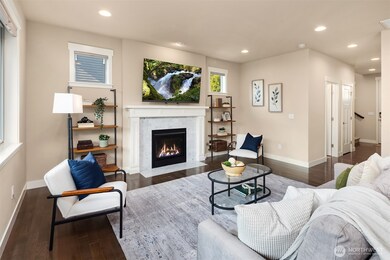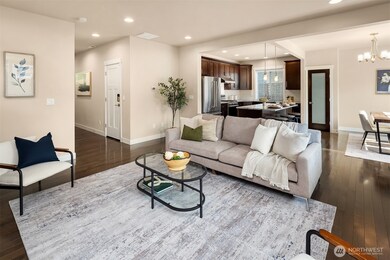
$1,075,000
- 3 Beds
- 2.5 Baths
- 1,719 Sq Ft
- 1012 9th Ave N
- Edmonds, WA
HERE IT IS!!!! Remodeled in 2015 and now ready for your personal touches to make it your own!!! Naturally light and Bright with a well laid out floor plan, this home has what you need and more. With a lot size of over a quarter acre at 11,761 sq. ft. , covered patio and plenty of room to entertain friends. The location is where you want to be with easy access to most all services including
Tom Bates WPI Real Estate Services, Inc.
