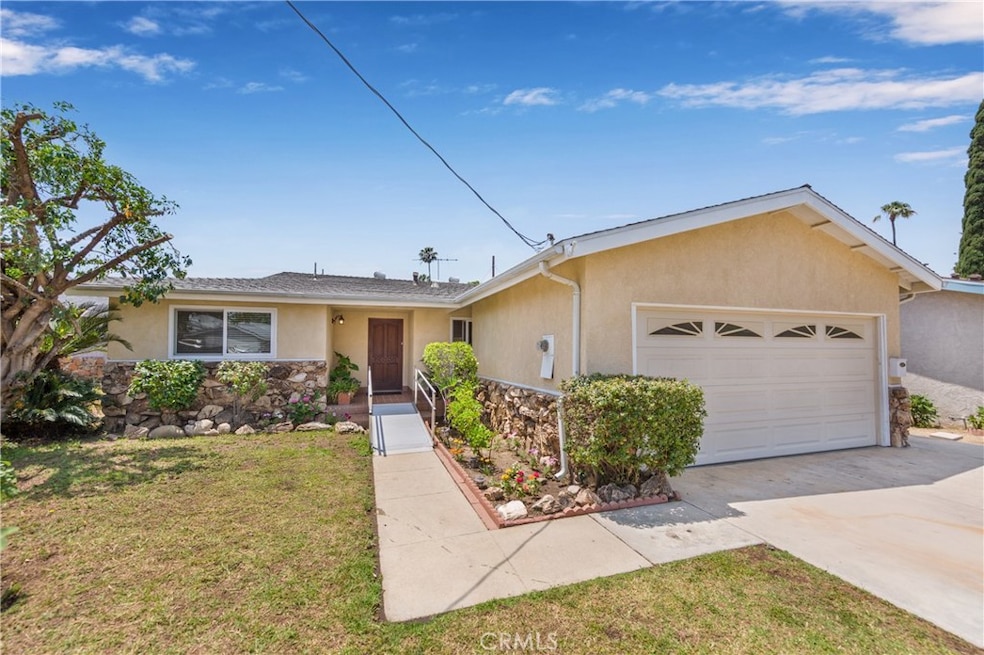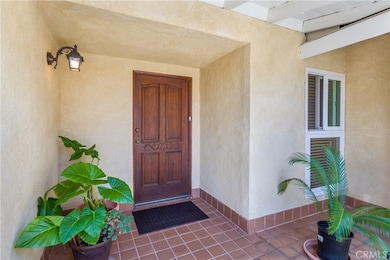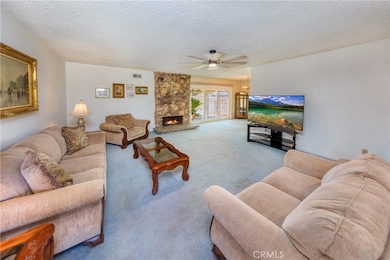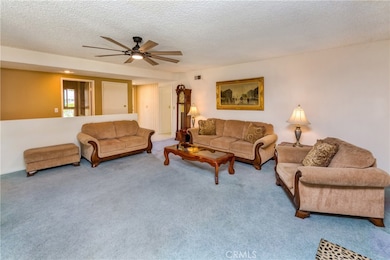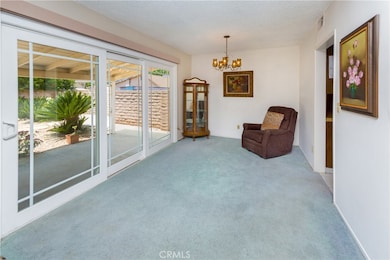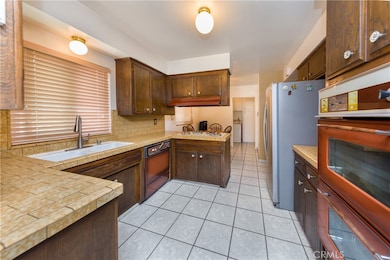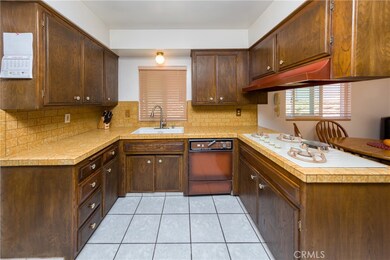
15354 Runnymede St Van Nuys, CA 91406
Van Nuys NeighborhoodEstimated payment $5,437/month
Highlights
- Golf Course Community
- No HOA
- Breakfast Area or Nook
- Granite Countertops
- Covered patio or porch
- Double Oven
About This Home
Unique opportunity! 4-bedroom, 2-bathroom home on a double ended cul de sac! Original owner and first time on the market since 1966. Shows pride of ownership and a fantastic floorplan with many opportunities to improve! Spacious living room with wood burning fireplace and rock mantle open to the dining area! Kitchen with dark wood cabinets, tile floors, gas cooktop range, Wedgewood double oven and breakfast room! Private laundry room. Master bedroom with walk in closet and private upgraded 3/4 bath! The hallway full bathroom has a double sink and is located between two other bedrooms. The 4th bedroom is located off the entry and is currently being used as an office. The home includes central air & heat, dual pane windows, and a sliding dual pane window door from the living room to the back yard! The pool sized backyard, enclosed by a block wall, has privacy, plenty of space, sunlight, perfect for BBQ and entertaining, and also has a covered patio that could be enclosed and made to be another room. The home also has a two-car attached garage, grassy front yard and driveway. Location has easy freeway access and is close to Van Nuys Airport, the Flyaway to LAX, Balboa and Woodley parks and golf courses, Costco, post office, and so much more!
Last Listed By
Park Regency Realty Brokerage Phone: 818-486-2382 License #01179206 Listed on: 06/09/2025

Open House Schedule
-
Sunday, June 15, 20251:00 to 4:00 pm6/15/2025 1:00:00 PM +00:006/15/2025 4:00:00 PM +00:00Add to Calendar
Home Details
Home Type
- Single Family
Est. Annual Taxes
- $1,563
Year Built
- Built in 1965
Lot Details
- 6,057 Sq Ft Lot
- Cul-De-Sac
- Block Wall Fence
- Back and Front Yard
- Property is zoned LAR1
Parking
- 2 Car Attached Garage
- 2 Open Parking Spaces
- Parking Available
- Front Facing Garage
- Driveway Level
Home Design
- Cosmetic Repairs Needed
- Raised Foundation
- Shingle Roof
- Composition Roof
Interior Spaces
- 1,774 Sq Ft Home
- 1-Story Property
- Ceiling Fan
- Recessed Lighting
- Wood Burning Fireplace
- Fireplace With Gas Starter
- Double Pane Windows
- Living Room with Fireplace
- Combination Dining and Living Room
- Laundry Room
Kitchen
- Breakfast Area or Nook
- Eat-In Kitchen
- Double Oven
- Built-In Range
- Dishwasher
- Granite Countertops
- Tile Countertops
- Disposal
Flooring
- Carpet
- Tile
Bedrooms and Bathrooms
- 4 Main Level Bedrooms
- Walk-In Closet
- Granite Bathroom Countertops
- Dual Sinks
- Bathtub with Shower
- Walk-in Shower
- Exhaust Fan In Bathroom
Outdoor Features
- Covered patio or porch
- Rain Gutters
Utilities
- Central Heating and Cooling System
- Natural Gas Connected
Listing and Financial Details
- Tax Lot 14
- Tax Tract Number 28548
- Assessor Parcel Number 2222019065
- $358 per year additional tax assessments
Community Details
Overview
- No Home Owners Association
Recreation
- Golf Course Community
- Park
Map
Home Values in the Area
Average Home Value in this Area
Tax History
| Year | Tax Paid | Tax Assessment Tax Assessment Total Assessment is a certain percentage of the fair market value that is determined by local assessors to be the total taxable value of land and additions on the property. | Land | Improvement |
|---|---|---|---|---|
| 2024 | $1,563 | $107,371 | $36,018 | $71,353 |
| 2023 | $1,537 | $105,266 | $35,312 | $69,954 |
| 2022 | $1,474 | $103,203 | $34,620 | $68,583 |
| 2021 | $1,446 | $101,181 | $33,942 | $67,239 |
| 2019 | $1,406 | $98,182 | $32,936 | $65,246 |
| 2018 | $1,309 | $96,258 | $32,291 | $63,967 |
| 2016 | $1,231 | $92,522 | $31,038 | $61,484 |
| 2015 | $1,214 | $91,133 | $30,572 | $60,561 |
| 2014 | $1,226 | $89,349 | $29,974 | $59,375 |
Property History
| Date | Event | Price | Change | Sq Ft Price |
|---|---|---|---|---|
| 06/09/2025 06/09/25 | For Sale | $949,000 | -- | $535 / Sq Ft |
Similar Homes in the area
Source: California Regional Multiple Listing Service (CRMLS)
MLS Number: SR25128605
APN: 2222-019-065
- 9431 N Sepulveda Blvd Unit 3
- 9419 1/2 N Sepulveda Blvd Unit 1
- 9421 1/2 N Sepulveda Blvd Unit 3
- 9421 N Sepulveda Blvd Unit 4
- 9431 N Sepulveda Blvd Unit 1
- 15236 Runnymede St
- 15451 Saticoy St
- 15432 Lull St
- 15455 Sherman Way Unit 9
- 15455 Sherman Way Unit 18
- 15511 Sherman Way Unit 1
- 15511 Sherman Way Unit 25
- 15514 Lull St
- 7602 N Courage Way
- 7342 Haskell Ave
- 15155 Sherman Way Unit 14
- 15009 Wyandotte St
- 15050 Sherman Way Unit 190
- 15050 Sherman Way Unit 139
- 7407 Densmore Ave
