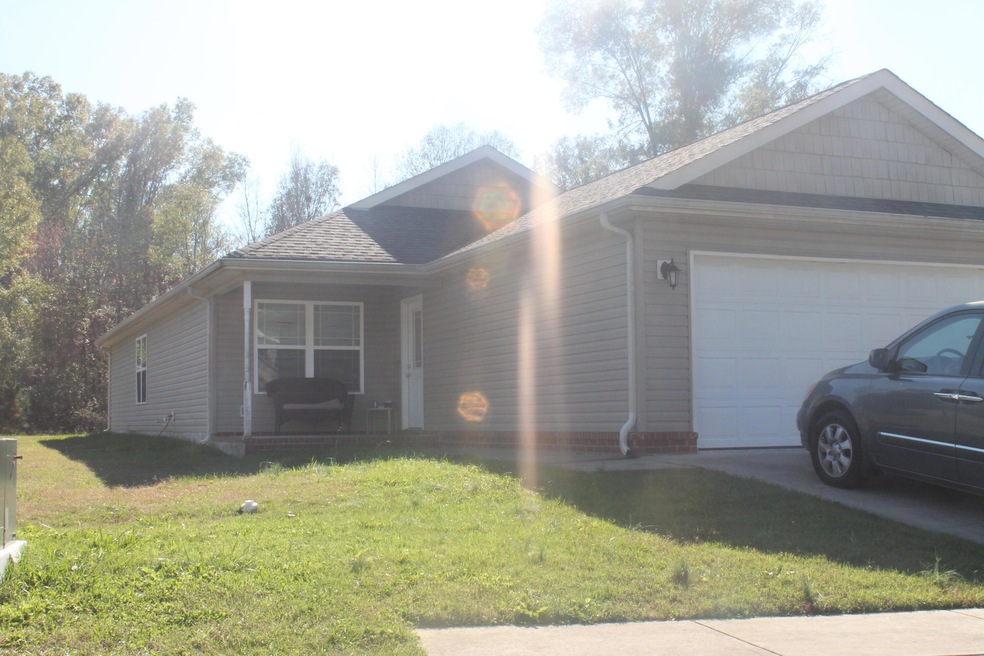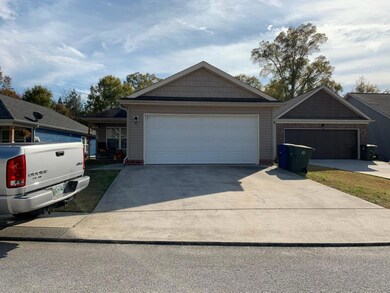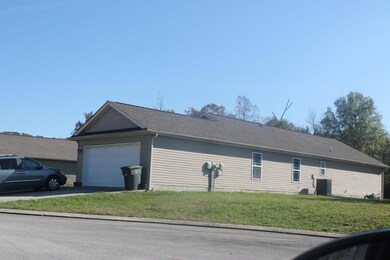
$298,000
- 3 Beds
- 3 Baths
- 1,984 Sq Ft
- 2302 Rodeo Dr
- Chattanooga, TN
Charming and Inviting Home in the Heart of East Brainerd! Welcome to this delightful 3-bedroom, 3-bath home, tucked away in a peaceful neighborhood yet minutes from shopping, dining, and top medical facilities. Freshly painted and filled with character, this home offers a warm and inviting atmosphere from the moment you step inside. The main living areas feature beautiful hardwood floors, while
Jay Hudson Keller Williams Realty


