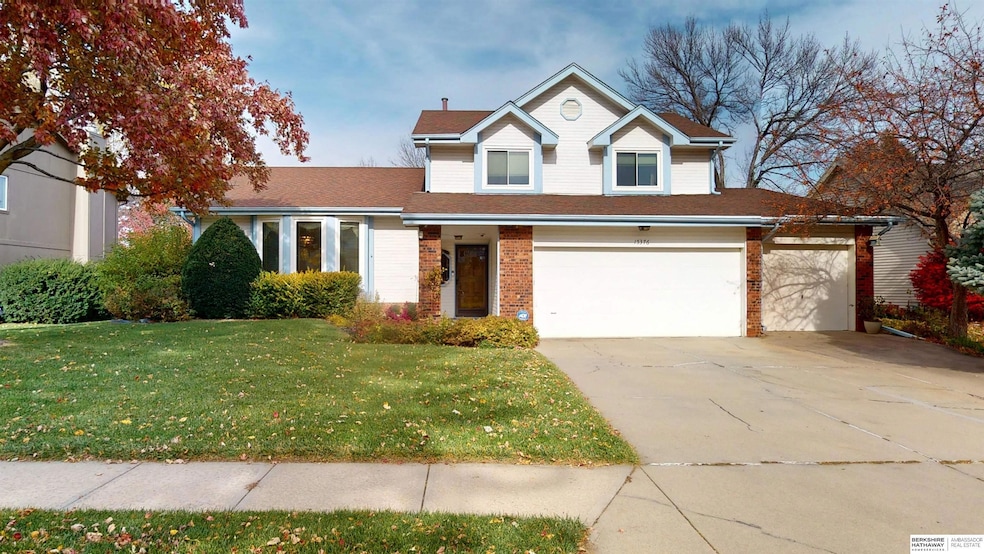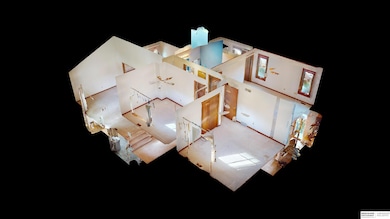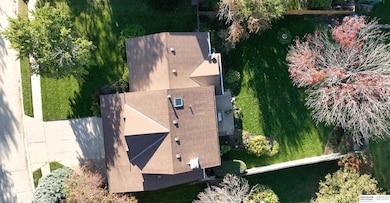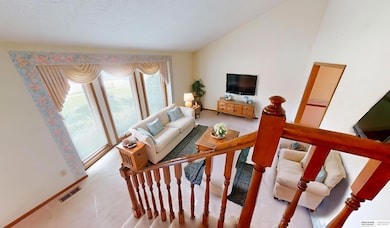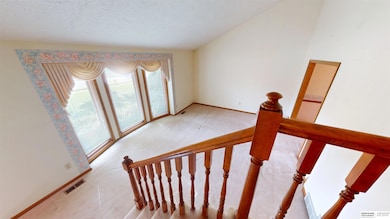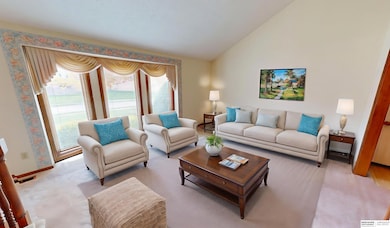
15376 Nicholas St Omaha, NE 68154
Pepperwood NeighborhoodEstimated payment $2,239/month
Highlights
- Very Popular Property
- Cathedral Ceiling
- Sitting Room
- Grace Abbott Elementary School Rated A
- No HOA
- 4-minute walk to Pepperwood Park
About This Home
This tri-level home blends practical space with enduring charm. The entry level hosts a bright living room with a large window, a dining area, & kitchen that features a sunny breakfast nook. A few steps down yields a cozy family room, a brick fireplace, built-ins, & access to the back patio. Upper level holds 3 bedrooms, including a generous primary with 3/4 bath & ample closet space, plus a full bath for the 2 smaller bedrooms. Outside, a wide 3- to 4-car garage provides room for vehicles, a workshop, & extra storage. The fenced yard offers privacy, a mature lawn, and a sprinkler system for easy upkeep. A covered entry porch adds curb appeal, & the home has been lovingly cared for by the same owner for 40 years. Close to dining & grocery!
Home Details
Home Type
- Single Family
Est. Annual Taxes
- $4,682
Year Built
- Built in 1984
Lot Details
- 8,970 Sq Ft Lot
- Lot Dimensions are 78.9 x 130 x 61.45 x 131.44
- Property is Fully Fenced
- Wood Fence
- Sprinkler System
Parking
- 3 Car Attached Garage
Home Design
- Brick Exterior Construction
- Block Foundation
- Composition Roof
- Masonite
Interior Spaces
- 3-Story Property
- Cathedral Ceiling
- Ceiling Fan
- Skylights
- Gas Log Fireplace
- Window Treatments
- Bay Window
- Sliding Doors
- Family Room with Fireplace
- Sitting Room
- Formal Dining Room
- Workshop
- Partially Finished Basement
Kitchen
- Breakfast Area or Nook
- Oven or Range
- Microwave
- Dishwasher
- Disposal
Flooring
- Wall to Wall Carpet
- Laminate
- Ceramic Tile
Bedrooms and Bathrooms
- 3 Bedrooms
- Primary bedroom located on second floor
Laundry
- Dryer
- Washer
Outdoor Features
- Patio
- Porch
Location
- City Lot
Schools
- Grace Abbott Elementary School
- Kiewit Middle School
- Millard North High School
Utilities
- Humidifier
- Forced Air Heating and Cooling System
- Heating System Uses Natural Gas
- Water Softener
Community Details
- No Home Owners Association
- Pepperwood Subdivision
Listing and Financial Details
- Assessor Parcel Number 2008877066
Matterport 3D Tour
Map
Home Values in the Area
Average Home Value in this Area
Tax History
| Year | Tax Paid | Tax Assessment Tax Assessment Total Assessment is a certain percentage of the fair market value that is determined by local assessors to be the total taxable value of land and additions on the property. | Land | Improvement |
|---|---|---|---|---|
| 2025 | $4,682 | $278,500 | $42,800 | $235,700 |
| 2024 | $4,860 | $278,500 | $42,800 | $235,700 |
| 2023 | $4,860 | $244,100 | $42,800 | $201,300 |
| 2022 | $5,159 | $244,100 | $42,800 | $201,300 |
| 2021 | $4,441 | $211,200 | $42,800 | $168,400 |
| 2020 | $4,478 | $211,200 | $42,800 | $168,400 |
| 2019 | $4,332 | $203,700 | $42,800 | $160,900 |
| 2018 | $4,392 | $203,700 | $42,800 | $160,900 |
| 2017 | $3,963 | $186,700 | $42,800 | $143,900 |
| 2016 | $3,979 | $187,300 | $26,900 | $160,400 |
| 2015 | $3,795 | $175,000 | $25,100 | $149,900 |
| 2014 | $3,795 | $175,000 | $25,100 | $149,900 |
Property History
| Date | Event | Price | List to Sale | Price per Sq Ft |
|---|---|---|---|---|
| 11/10/2025 11/10/25 | For Sale | $350,000 | -- | $148 / Sq Ft |
Purchase History
| Date | Type | Sale Price | Title Company |
|---|---|---|---|
| Special Warranty Deed | -- | None Listed On Document |
About the Listing Agent

When Family Matters, We are the Real Estate Agents for You! We are a family team of 5 and all work together. We are easy to get ahold of and work hard to meet our clients needs. Licensed in Iowa and Nebraska.
Nancy's Other Listings
Source: Great Plains Regional MLS
MLS Number: 22532322
APN: 0887-7066-20
- 1130 N 153rd Ave
- 15318 Lafayette Ave
- 15408 Hamilton St
- 1612 N 153rd Plaza
- 15387 Burt St
- 15439 Bemis Cir
- 1405 N 149 Ct
- 1627 N 150th Ct
- 1611 N 150th Plaza
- 747 N 155th Ave
- 766 N 155th Ave
- 15322 Parker Plaza
- 1866 N 150th Plaza
- 1942 N 151st Plaza
- 635 N 152nd Cir
- 14821 Decatur Plaza
- 15722 Burt St
- 2202 N 150th Ave
- 655 N 149th Ave
- 2037 N 153rd Ave
- 1516 N 144th Avenue Cir
- 15399 Wycliffe Dr
- 15909 W Dodge Rd
- 15315 Westchester Dr
- 14475 Locust St
- 16468 Yates St
- 1221 N 170th Ave
- 301 N 167th Plaza
- 17010 Hawthorne Plaza
- 16255 Emmet Plaza
- 14949 Manderson Plaza
- 3904 N 153rd Ct
- 15450 Ruggles St
- 1250 S 157th St
- 14121 Pierce Plaza
- 13915 Manderson Plaza
- 15702 Fowler Plaza
- 17551 Pinkney St
- 1611 S 168th Ave
- 12500 W Dodge Rd
