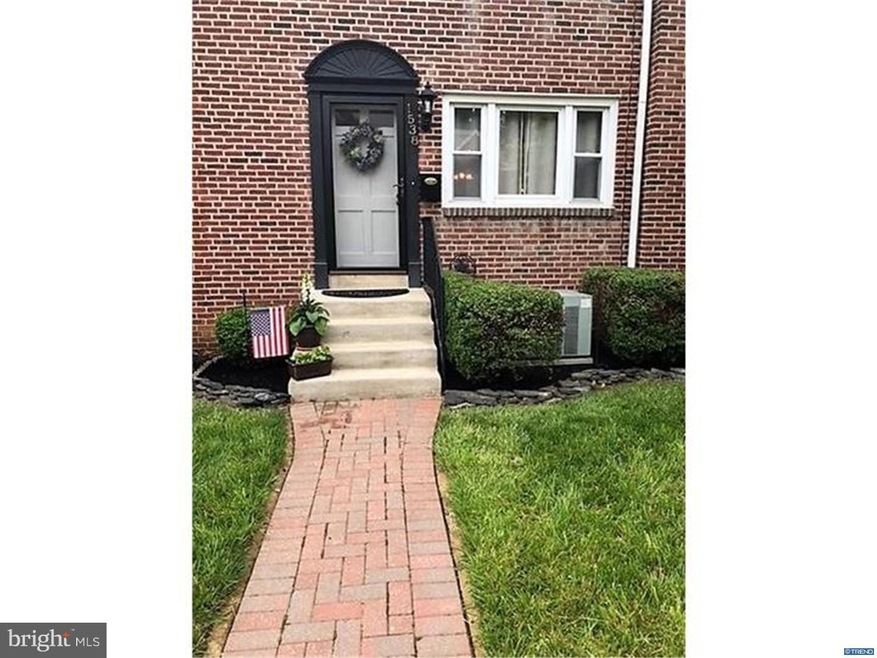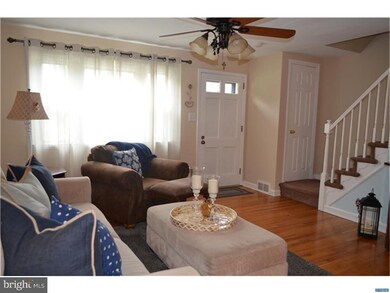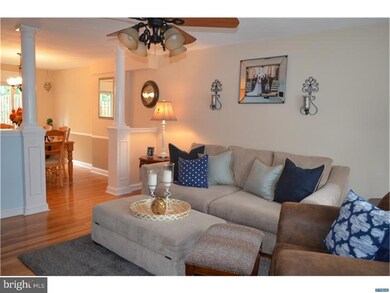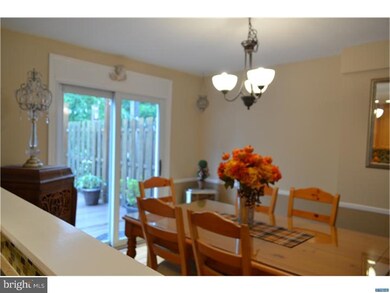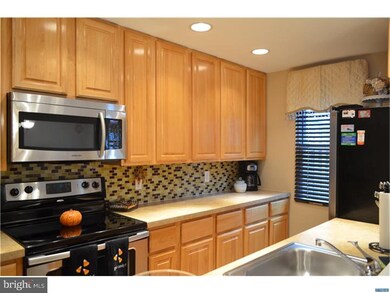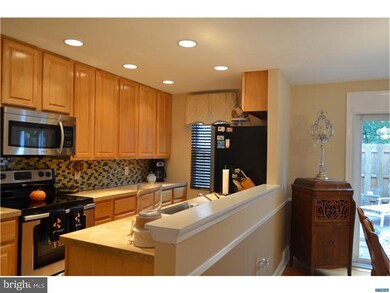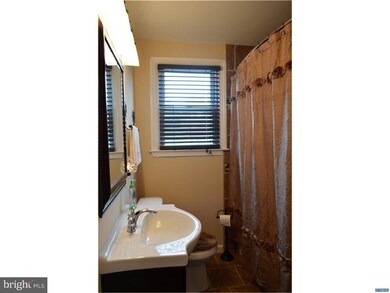
1538 Clayton Rd Wilmington, DE 19805
Ashley NeighborhoodHighlights
- Colonial Architecture
- Wood Flooring
- No HOA
- Deck
- Attic
- Breakfast Area or Nook
About This Home
As of September 2021GORGEOUS 3BR, 1BA, 1-car garage townhome with luminous hardwood floors and fresh paint throughout. As you enter you will admire the open floor plan from the living room into the dining room pass through a custom columned walkway open into the kitchen. The kitchen was redone in 2012 including new cabinets, countertops, tiled back-splash, tiled flooring and SS appliances. The dining room leads you to a 16ft x 16ft private deck through large sliding glass doors. Upstairs are the 3 bedrooms all very nicely done along with a newer bathroom including beautiful tile, new vanities and lighting. Additional updates over the last 8 years include; windows, heating and air conditioning. Conveniently located in popular Cleland Heights - within minutes to major routes and bus stop. Schedule Today - Priced to Sell!
Last Agent to Sell the Property
Patterson-Schwartz-Hockessin License #RS296883 Listed on: 09/11/2018

Townhouse Details
Home Type
- Townhome
Est. Annual Taxes
- $1,260
Year Built
- Built in 1953
Lot Details
- 1,307 Sq Ft Lot
- Lot Dimensions are 18x80
- Front Yard
- Property is in good condition
Parking
- 1 Car Direct Access Garage
- Driveway
- On-Street Parking
Home Design
- Colonial Architecture
- Flat Roof Shape
- Brick Exterior Construction
- Brick Foundation
- Shingle Roof
Interior Spaces
- 1,075 Sq Ft Home
- Property has 2 Levels
- Ceiling Fan
- Living Room
- Dining Room
- Laundry Room
- Attic
Kitchen
- Breakfast Area or Nook
- <<builtInMicrowave>>
- Dishwasher
Flooring
- Wood
- Wall to Wall Carpet
Bedrooms and Bathrooms
- 3 Bedrooms
- En-Suite Primary Bedroom
- 1 Full Bathroom
Unfinished Basement
- Basement Fills Entire Space Under The House
- Exterior Basement Entry
- Laundry in Basement
Outdoor Features
- Deck
Utilities
- Forced Air Heating and Cooling System
- Heating System Uses Gas
- Natural Gas Water Heater
- Cable TV Available
Community Details
- No Home Owners Association
- Cleland Heights Subdivision
Listing and Financial Details
- Assessor Parcel Number 07-039.40-038
Ownership History
Purchase Details
Home Financials for this Owner
Home Financials are based on the most recent Mortgage that was taken out on this home.Purchase Details
Home Financials for this Owner
Home Financials are based on the most recent Mortgage that was taken out on this home.Purchase Details
Home Financials for this Owner
Home Financials are based on the most recent Mortgage that was taken out on this home.Purchase Details
Similar Homes in Wilmington, DE
Home Values in the Area
Average Home Value in this Area
Purchase History
| Date | Type | Sale Price | Title Company |
|---|---|---|---|
| Deed | -- | None Available | |
| Deed | $143,000 | None Available | |
| Deed | $130,000 | None Available | |
| Deed | -- | None Available |
Mortgage History
| Date | Status | Loan Amount | Loan Type |
|---|---|---|---|
| Open | $196,377 | FHA | |
| Previous Owner | $139,263 | FHA | |
| Previous Owner | $140,409 | FHA | |
| Previous Owner | $126,704 | FHA |
Property History
| Date | Event | Price | Change | Sq Ft Price |
|---|---|---|---|---|
| 09/27/2021 09/27/21 | Sold | $200,000 | +8.7% | $186 / Sq Ft |
| 08/13/2021 08/13/21 | For Sale | $184,000 | +28.7% | $171 / Sq Ft |
| 10/12/2018 10/12/18 | Sold | $143,000 | +0.4% | $133 / Sq Ft |
| 09/13/2018 09/13/18 | Pending | -- | -- | -- |
| 09/11/2018 09/11/18 | For Sale | $142,500 | +9.6% | $133 / Sq Ft |
| 05/10/2012 05/10/12 | Sold | $130,000 | -3.6% | $121 / Sq Ft |
| 04/01/2012 04/01/12 | Pending | -- | -- | -- |
| 02/08/2012 02/08/12 | Price Changed | $134,900 | -3.6% | $125 / Sq Ft |
| 12/19/2011 12/19/11 | For Sale | $139,900 | -- | $130 / Sq Ft |
Tax History Compared to Growth
Tax History
| Year | Tax Paid | Tax Assessment Tax Assessment Total Assessment is a certain percentage of the fair market value that is determined by local assessors to be the total taxable value of land and additions on the property. | Land | Improvement |
|---|---|---|---|---|
| 2024 | $1,495 | $39,400 | $5,100 | $34,300 |
| 2023 | $1,323 | $39,400 | $5,100 | $34,300 |
| 2022 | $1,331 | $39,400 | $5,100 | $34,300 |
| 2021 | $1,331 | $39,400 | $5,100 | $34,300 |
| 2020 | $1,334 | $39,400 | $5,100 | $34,300 |
| 2019 | $1,588 | $39,400 | $5,100 | $34,300 |
| 2018 | $287 | $39,400 | $5,100 | $34,300 |
| 2017 | $1,232 | $39,400 | $5,100 | $34,300 |
| 2016 | $1,232 | $39,400 | $5,100 | $34,300 |
| 2015 | $1,156 | $39,400 | $5,100 | $34,300 |
| 2014 | $1,072 | $39,400 | $5,100 | $34,300 |
Agents Affiliated with this Home
-
Rose Bloom

Seller's Agent in 2021
Rose Bloom
Long & Foster
(302) 690-3298
4 in this area
224 Total Sales
-
Gina Bozzo

Seller Co-Listing Agent in 2021
Gina Bozzo
Long & Foster
(302) 275-9335
8 in this area
116 Total Sales
-
E
Buyer's Agent in 2021
Edwin Ortiz
EXP Realty, LLC
-
Delcollo & Salva Team

Seller's Agent in 2018
Delcollo & Salva Team
Patterson Schwartz
(302) 383-3576
12 in this area
247 Total Sales
-
Angela Ferguson

Buyer's Agent in 2018
Angela Ferguson
RE/MAX
(302) 373-7220
2 in this area
96 Total Sales
-
David Muellenberg

Seller's Agent in 2012
David Muellenberg
RE/MAX
(302) 453-1814
1 in this area
50 Total Sales
Map
Source: Bright MLS
MLS Number: 1003430612
APN: 07-039.40-038
- 1506 Mcgovern Terrace
- 1501 Willis Place
- 1504 Saint Elizabeth St
- 7 9th Ave
- 1609 Bonwood Rd
- 1603 Bonwood Rd
- 1401 Brown St Unit A
- 402 Homestead Rd
- 434 Homestead Rd
- 7 Glenway Place Aka Norway Ave
- 1906 Lakeview Rd
- 133 6th Ave
- 230 6th Ave
- 1105 Brown St
- 5 5th Ave
- 717 S Dupont St
- 305 Rosemont Dr
- 612 Homestead Rd
- 1004 Wright St
- 916 Brown St
