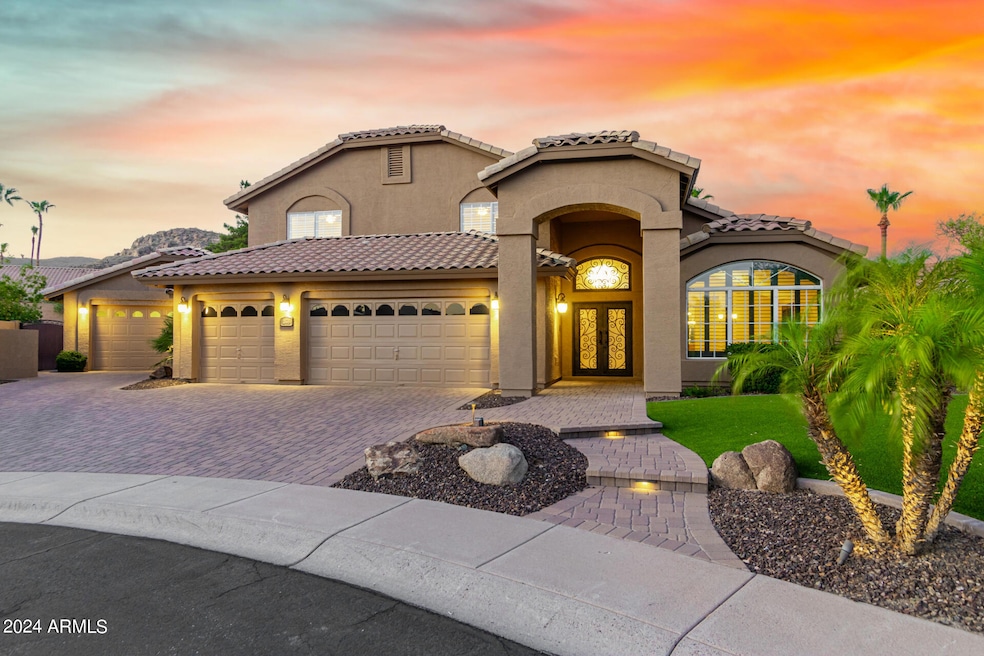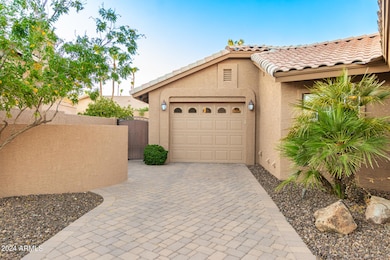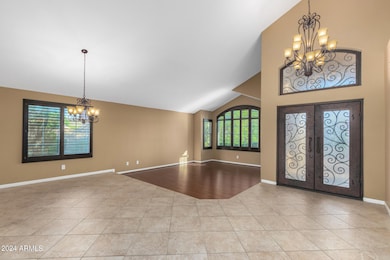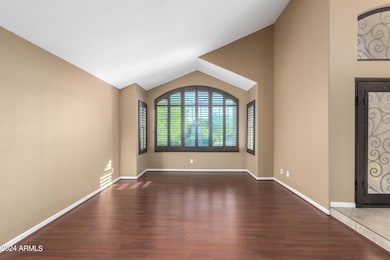
1538 E Amber Ridge Way Phoenix, AZ 85048
Ahwatukee NeighborhoodHighlights
- Private Pool
- 0.53 Acre Lot
- Vaulted Ceiling
- Kyrene de la Estrella Elementary School Rated A-
- Contemporary Architecture
- Main Floor Primary Bedroom
About This Home
As of December 2024Situated on a PRIME cul-de-sac, this spectacular haven will leave you breathless! This beauty, with a 3-car garage with attached cabinets for great storage, paver driveway, and attractive curb appeal, invites you to discover more. Enter through the custom double doors to be awed by the HUGE living & dining room with a bay window and desirable great room complemented by a fireplace, wet bar, and a French door to the back patio. Highlights include stylish light fixtures, soaring vaulted ceilings, and plantation shutters. The open kitchen showcases a plethora of cabinets & cupboards, mosaic backsplash, an island, granite counters, a breakfast bar, a pantry, and top-of-the-line stainless steel appliances such as wall ovens, wine cooler, and electric cooktop. The breakfast nook adjacent to the kitchen is surrounded by windows which provide ample light! Owner's retreat is downstairs for convenience, boasting plush carpet, direct outdoor access, pre-wired surround sound, sunny bayed window sitting area, a walk-in closet, and a lavish ensuite comprised of two vanities and a jetted tub. PLUS! Flexible bonus room with balcony access is perfect for a media room. Stunning backyard is a true gem! A covered patio, gazebo with built-in BBQ, basketball hoop, volleyball court, and an enticing pool & spa with rock waterfall complete this paradise. You'll definitely love this luxurious lifestyle! Don't miss it!
Last Agent to Sell the Property
AZ Flat Fee License #SA672256000 Listed on: 07/01/2024
Home Details
Home Type
- Single Family
Est. Annual Taxes
- $5,264
Year Built
- Built in 1989
Lot Details
- 0.53 Acre Lot
- Cul-De-Sac
- Block Wall Fence
- Artificial Turf
- Grass Covered Lot
HOA Fees
- $35 Monthly HOA Fees
Parking
- 3 Car Direct Access Garage
- 4 Open Parking Spaces
- Garage Door Opener
Home Design
- Contemporary Architecture
- Wood Frame Construction
- Tile Roof
- Stucco
Interior Spaces
- 3,618 Sq Ft Home
- 2-Story Property
- Wet Bar
- Vaulted Ceiling
- Ceiling Fan
- Double Pane Windows
- Family Room with Fireplace
Kitchen
- Eat-In Kitchen
- Breakfast Bar
- Built-In Microwave
- Kitchen Island
- Granite Countertops
Flooring
- Carpet
- Laminate
- Tile
Bedrooms and Bathrooms
- 4 Bedrooms
- Primary Bedroom on Main
- Primary Bathroom is a Full Bathroom
- 3 Bathrooms
- Dual Vanity Sinks in Primary Bathroom
- Bathtub With Separate Shower Stall
Pool
- Private Pool
- Spa
Outdoor Features
- Balcony
- Covered patio or porch
- Gazebo
- Built-In Barbecue
Schools
- Kyrene De La Estrella Elementary School
- Kyrene Akimel A Middle School
- Desert Vista High School
Utilities
- Refrigerated Cooling System
- Heating Available
- High Speed Internet
- Cable TV Available
Listing and Financial Details
- Tax Lot 32
- Assessor Parcel Number 301-78-033
Community Details
Overview
- Association fees include ground maintenance
- Trestle Mgmt Group Association, Phone Number (480) 422-0888
- Built by UDC Homes
- Canyon Springs At The Foothills Lt 1 120 Tr A F Subdivision
Recreation
- Community Playground
Ownership History
Purchase Details
Home Financials for this Owner
Home Financials are based on the most recent Mortgage that was taken out on this home.Purchase Details
Purchase Details
Purchase Details
Home Financials for this Owner
Home Financials are based on the most recent Mortgage that was taken out on this home.Purchase Details
Home Financials for this Owner
Home Financials are based on the most recent Mortgage that was taken out on this home.Purchase Details
Home Financials for this Owner
Home Financials are based on the most recent Mortgage that was taken out on this home.Purchase Details
Home Financials for this Owner
Home Financials are based on the most recent Mortgage that was taken out on this home.Purchase Details
Home Financials for this Owner
Home Financials are based on the most recent Mortgage that was taken out on this home.Similar Homes in Phoenix, AZ
Home Values in the Area
Average Home Value in this Area
Purchase History
| Date | Type | Sale Price | Title Company |
|---|---|---|---|
| Warranty Deed | $1,225,000 | Charity Title Agency | |
| Interfamily Deed Transfer | -- | First American Title | |
| Interfamily Deed Transfer | -- | None Available | |
| Warranty Deed | $537,500 | Title West Agency Llc | |
| Trustee Deed | $337,000 | None Available | |
| Warranty Deed | $480,000 | Arizona Title Agency Inc | |
| Warranty Deed | $390,000 | Security Title Agency | |
| Warranty Deed | $274,500 | Network Escrow & Title Agenc |
Mortgage History
| Date | Status | Loan Amount | Loan Type |
|---|---|---|---|
| Open | $802,650 | New Conventional | |
| Previous Owner | $411,000 | New Conventional | |
| Previous Owner | $417,000 | New Conventional | |
| Previous Owner | $270,000 | Unknown | |
| Previous Owner | $100,000 | Credit Line Revolving | |
| Previous Owner | $626,000 | Unknown | |
| Previous Owner | $130,000 | Credit Line Revolving | |
| Previous Owner | $504,000 | Negative Amortization | |
| Previous Owner | $384,000 | New Conventional | |
| Previous Owner | $240,000 | New Conventional | |
| Previous Owner | $219,600 | Purchase Money Mortgage | |
| Closed | $96,000 | No Value Available |
Property History
| Date | Event | Price | Change | Sq Ft Price |
|---|---|---|---|---|
| 12/10/2024 12/10/24 | Sold | $1,225,000 | -3.5% | $339 / Sq Ft |
| 11/13/2024 11/13/24 | Pending | -- | -- | -- |
| 08/03/2024 08/03/24 | Price Changed | $1,270,000 | -1.9% | $351 / Sq Ft |
| 07/01/2024 07/01/24 | For Sale | $1,295,000 | -- | $358 / Sq Ft |
Tax History Compared to Growth
Tax History
| Year | Tax Paid | Tax Assessment Tax Assessment Total Assessment is a certain percentage of the fair market value that is determined by local assessors to be the total taxable value of land and additions on the property. | Land | Improvement |
|---|---|---|---|---|
| 2025 | $5,382 | $58,442 | -- | -- |
| 2024 | $5,264 | $55,659 | -- | -- |
| 2023 | $5,264 | $69,620 | $13,920 | $55,700 |
| 2022 | $5,013 | $53,010 | $10,600 | $42,410 |
| 2021 | $5,157 | $48,080 | $9,610 | $38,470 |
| 2020 | $5,188 | $47,130 | $9,420 | $37,710 |
| 2019 | $5,088 | $46,750 | $9,350 | $37,400 |
| 2018 | $4,912 | $46,030 | $9,200 | $36,830 |
| 2017 | $4,681 | $48,610 | $9,720 | $38,890 |
| 2016 | $4,724 | $47,160 | $9,430 | $37,730 |
| 2015 | $4,180 | $48,200 | $9,640 | $38,560 |
Agents Affiliated with this Home
-
Richard Harless

Seller's Agent in 2024
Richard Harless
AZ Flat Fee
(480) 485-4881
15 in this area
810 Total Sales
-
Jessica Lowe
J
Seller Co-Listing Agent in 2024
Jessica Lowe
AZ Flat Fee
(480) 485-3911
6 in this area
126 Total Sales
-
Jacqueline Alvarado

Buyer's Agent in 2024
Jacqueline Alvarado
JC Realty
(602) 451-0919
1 in this area
60 Total Sales
Map
Source: Arizona Regional Multiple Listing Service (ARMLS)
MLS Number: 6726243
APN: 301-78-033
- 1515 E South Fork Dr
- 1453 E South Fork Dr
- 1451 E South Fork Dr
- 15829 S 13th Place
- 16008 S 13th Way
- 16014 S 13th Way
- 1247 E Marketplace SE
- 1228 E Mountain Vista Dr
- 15827 S 12th Place
- 1635 E Silverwood Dr
- 1414 E Cathedral Rock Dr
- 16017 S 12th Place
- 16219 S 14th Way
- 1414 E Amberwood Dr
- 16242 S 12th Place
- 1622 E Nighthawk Way
- 1416 E Sapium Way
- 16226 S 11th Place
- 16013 S Desert Foothills Pkwy Unit 2056
- 16013 S Desert Foothills Pkwy Unit 2130





