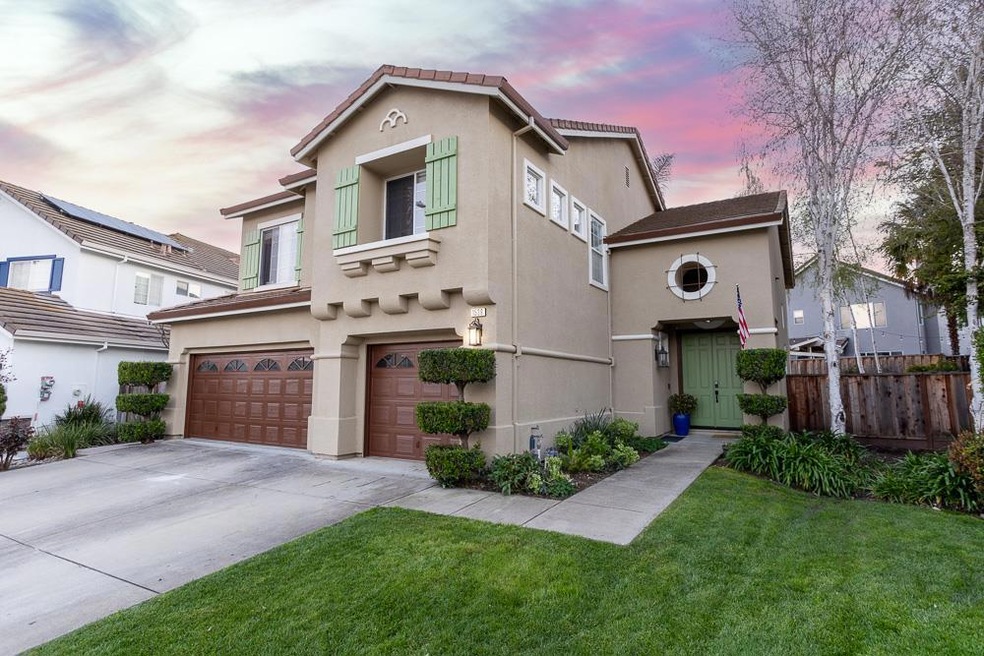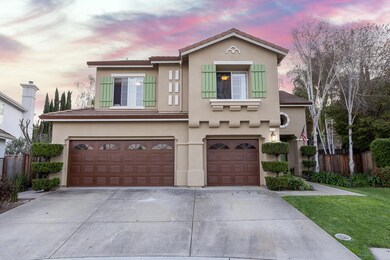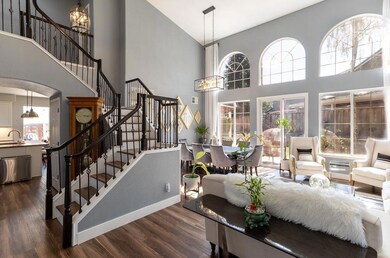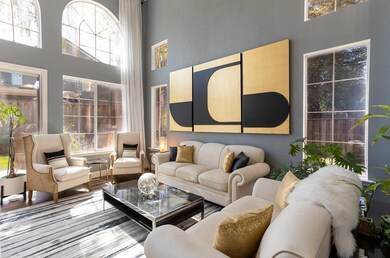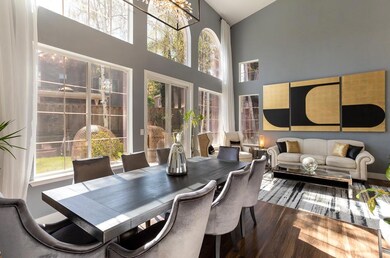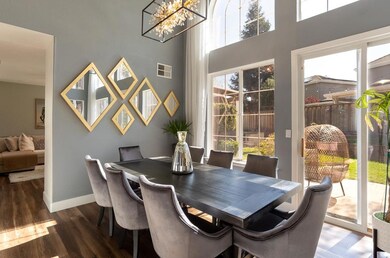
1538 Jackdow Ct Gilroy, CA 95020
Las Animas NeighborhoodEstimated Value: $1,271,000 - $1,362,000
Highlights
- Formal Dining Room
- Eat-In Kitchen
- Bathtub with Shower
- Christopher High School Rated A-
- Electric Vehicle Home Charger
- Bathroom on Main Level
About This Home
As of April 2023Chic & sophisticated 2-story on a quiet cul-de-sac in Gilroy! Inside, the beautifully updated home opens to a bright & airy living/dining space lined with stunning palladium windows, tall ceilings & fresh LVP flooring. Off the main living area, find a half bath, laundry room, and the 3-car garage with EV charging port. Down the hall, a stylish kitchen has top-grade appliances, granite countertops, island & ample storage. A cozy den is adjacent, with a fireplace & built-ins. Step outside to the private & peaceful backyard with a sparkling pool, patio, lawn & low-maintenance landscaping. Upstairs, the primary suite includes walk-in closets & a luxurious bath with dual vanity, water closet, shower & soaking tub. Additional bedrooms are spacious, with great light & big closets, and the shared full bath is elegantly upgraded with a double vanity & modern fixtures. Sought-after west-side location, close to open spaces & Sunrise Park, as well as local shopping, commuter freeways & more.
Last Agent to Sell the Property
Donald Mitchell
Real Estate Experts License #01199334 Listed on: 04/06/2023
Last Buyer's Agent
Tony Fery
Real Estate Experts License #01995964

Home Details
Home Type
- Single Family
Est. Annual Taxes
- $15,054
Year Built
- Built in 1997
Lot Details
- 7,401 Sq Ft Lot
- Zoning described as R1
Parking
- 3 Car Garage
- Electric Vehicle Home Charger
- Off-Street Parking
Home Design
- Slab Foundation
- Tile Roof
Interior Spaces
- 2,274 Sq Ft Home
- 2-Story Property
- Wood Burning Fireplace
- Separate Family Room
- Living Room with Fireplace
- Formal Dining Room
- Laundry in unit
Kitchen
- Eat-In Kitchen
- Gas Cooktop
- Dishwasher
- Disposal
Flooring
- Laminate
- Tile
Bedrooms and Bathrooms
- 4 Bedrooms
- Bathroom on Main Level
- Bathtub with Shower
- Walk-in Shower
Utilities
- Forced Air Heating and Cooling System
- Vented Exhaust Fan
- 220 Volts
Listing and Financial Details
- Assessor Parcel Number 783-56-022
Ownership History
Purchase Details
Home Financials for this Owner
Home Financials are based on the most recent Mortgage that was taken out on this home.Purchase Details
Home Financials for this Owner
Home Financials are based on the most recent Mortgage that was taken out on this home.Purchase Details
Purchase Details
Home Financials for this Owner
Home Financials are based on the most recent Mortgage that was taken out on this home.Purchase Details
Home Financials for this Owner
Home Financials are based on the most recent Mortgage that was taken out on this home.Purchase Details
Home Financials for this Owner
Home Financials are based on the most recent Mortgage that was taken out on this home.Purchase Details
Similar Homes in Gilroy, CA
Home Values in the Area
Average Home Value in this Area
Purchase History
| Date | Buyer | Sale Price | Title Company |
|---|---|---|---|
| Letona Julio | $1,202,000 | Old Republic Title | |
| Price Keith L | $415,000 | Old Republic Title Company | |
| Ogden Ii Carlos | -- | None Available | |
| Ogden Ii Carlos | $689,000 | Stewart Title Of California | |
| Gmac Global Relocation Services Inc | $689,000 | Stewart Title Of California | |
| Bickle Robert C | $645,000 | Chicago Title Co | |
| Weise James S | $320,500 | Old Republic Title Company |
Mortgage History
| Date | Status | Borrower | Loan Amount |
|---|---|---|---|
| Open | Letona Julio | $320,000 | |
| Previous Owner | Price Keith L | $575,680 | |
| Previous Owner | Price Keith L | $75,000 | |
| Previous Owner | Price Keith L | $528,500 | |
| Previous Owner | Price Keith L | $509,000 | |
| Previous Owner | Price Keith L | $4,100,000 | |
| Previous Owner | Price Keith L | $438,000 | |
| Previous Owner | Price Keith L | $50,000 | |
| Previous Owner | Price Keith L | $401,000 | |
| Previous Owner | Price Keith L | $400,475 | |
| Previous Owner | Ogden Ii Carlos | $500,000 | |
| Previous Owner | Ogden Ii Carlos | $413,400 | |
| Previous Owner | Bickle Robert C | $482,000 | |
| Previous Owner | Bickle Robert C | $485,000 | |
| Previous Owner | Bickle Robert C | $485,000 | |
| Previous Owner | Bickle Robert C | $30,000 | |
| Previous Owner | Bickle Robert C | $33,359 | |
| Previous Owner | Bickle Robert C | $516,000 | |
| Previous Owner | Weise James S | $65,000 | |
| Previous Owner | Weise James S | $305,600 |
Property History
| Date | Event | Price | Change | Sq Ft Price |
|---|---|---|---|---|
| 04/24/2023 04/24/23 | Sold | $1,202,000 | +6.8% | $529 / Sq Ft |
| 04/12/2023 04/12/23 | Pending | -- | -- | -- |
| 04/06/2023 04/06/23 | For Sale | $1,125,000 | -- | $495 / Sq Ft |
Tax History Compared to Growth
Tax History
| Year | Tax Paid | Tax Assessment Tax Assessment Total Assessment is a certain percentage of the fair market value that is determined by local assessors to be the total taxable value of land and additions on the property. | Land | Improvement |
|---|---|---|---|---|
| 2024 | $15,054 | $1,226,040 | $490,416 | $735,624 |
| 2023 | $6,267 | $501,012 | $200,404 | $300,608 |
| 2022 | $6,249 | $491,189 | $196,475 | $294,714 |
| 2021 | $6,221 | $481,559 | $192,623 | $288,936 |
| 2020 | $6,153 | $476,622 | $190,648 | $285,974 |
| 2019 | $6,096 | $467,277 | $186,910 | $280,367 |
| 2018 | $5,694 | $458,116 | $183,246 | $274,870 |
| 2017 | $5,813 | $449,134 | $179,653 | $269,481 |
| 2016 | $5,694 | $440,329 | $176,131 | $264,198 |
| 2015 | $5,373 | $433,716 | $173,486 | $260,230 |
| 2014 | $5,340 | $425,221 | $170,088 | $255,133 |
Agents Affiliated with this Home
-

Seller's Agent in 2023
Donald Mitchell
Real Estate Experts
(408) 560-9007
2 in this area
42 Total Sales
-

Buyer's Agent in 2023
Tony Fery
Real Estate Experts
(408) 307-3617
1 in this area
43 Total Sales
Map
Source: MLSListings
MLS Number: ML81922734
APN: 783-56-022
- 1415 Quail Walk Dr
- 9642 Eagle Hills Way
- 9283 Rancho Hills Dr
- 1420 Cielo Vista Ln
- 1341 Briarberry Ln
- 1861 Carob Ct
- 1270 Okeefe Ct
- 1651 Valley Oaks Dr
- 1656 Valley Oaks Dr
- 9251 Mockingbird Ln
- 9753 Sedona Way
- 1080 Sunrise Dr
- 1429 Goshawk Ct
- 9045 Tea Tree Way
- 8940 Acorn Way
- 1930 Saffron Ct
- 0 Geri Ln
- 8772 Foxglove Ct
- 9121 Gunnera Ln
- 8760 Rancho Hills Dr
- 1538 Jackdow Ct
- 1536 Jackdow Ct
- 1546 Jackdow Ct
- 9550 Rancho Hills Dr
- 9570 Rancho Hills Dr
- 9540 Rancho Hills Dr
- 1528 Jackdow Ct
- 1526 Eagles Nest Ln
- 1556 Jackdow Ct
- 9580 Rancho Hills Dr
- 9520 Rancho Hills Dr
- 1516 Eagles Nest Ln
- 1566 Jackdow Ct
- 1576 Jackdow Ct
- 9510 Rancho Hills Dr
- 1540 Peregrine Dr
- 1530 Peregrine Dr
- 1550 Peregrine Dr
- 1520 Peregrine Dr
- 1508 Eagles Nest Ln
