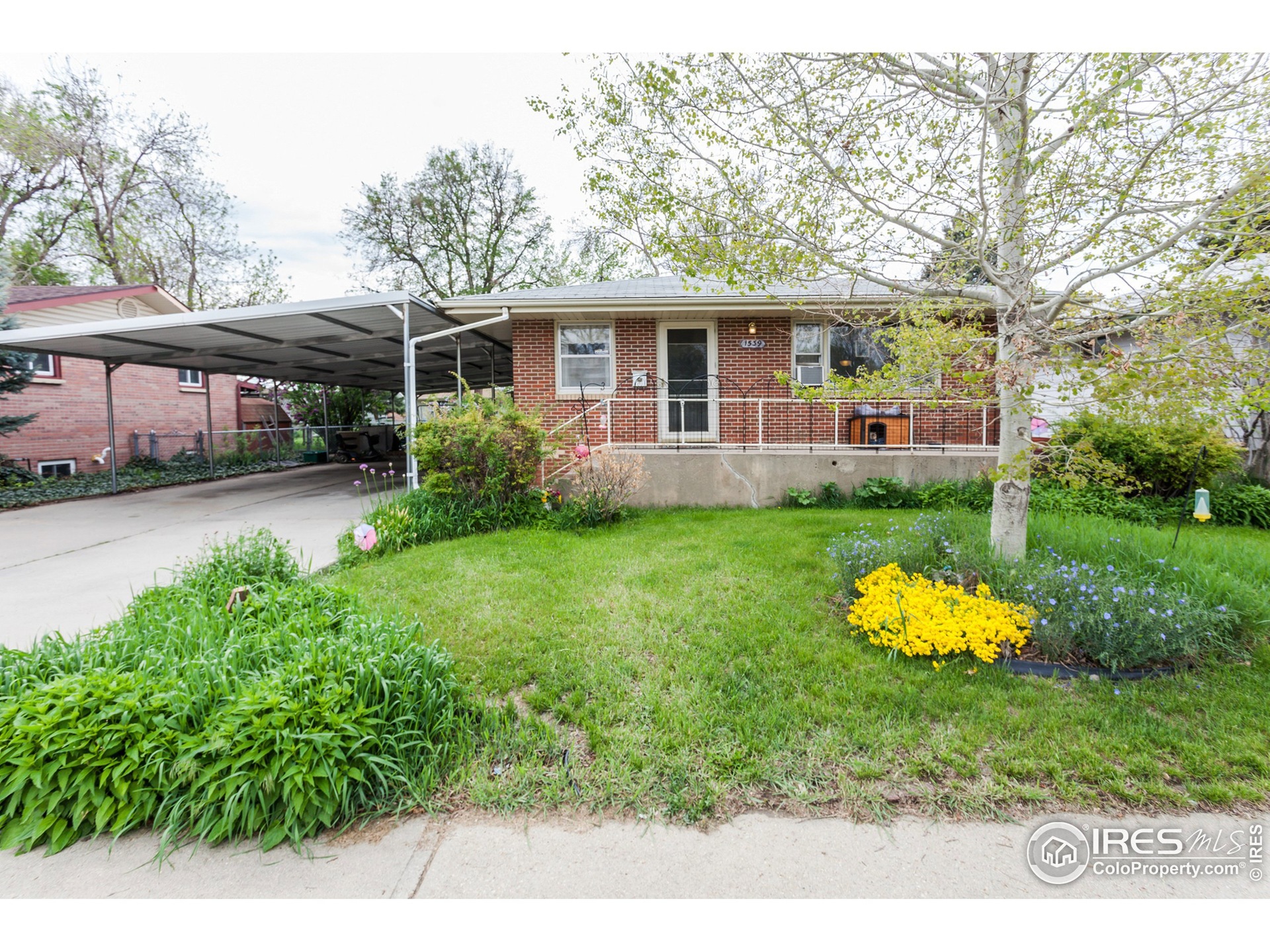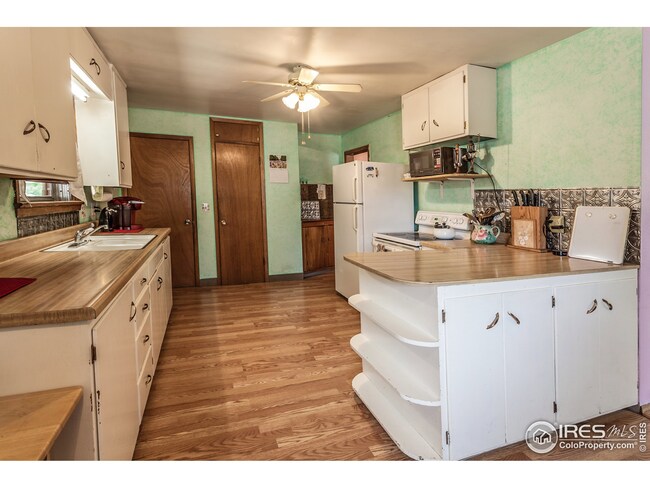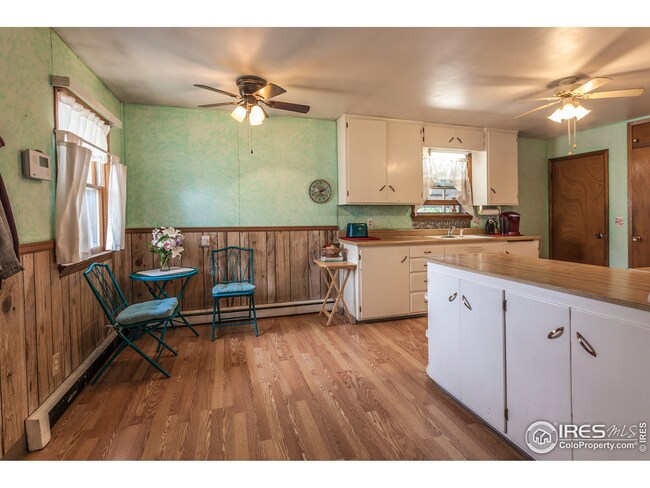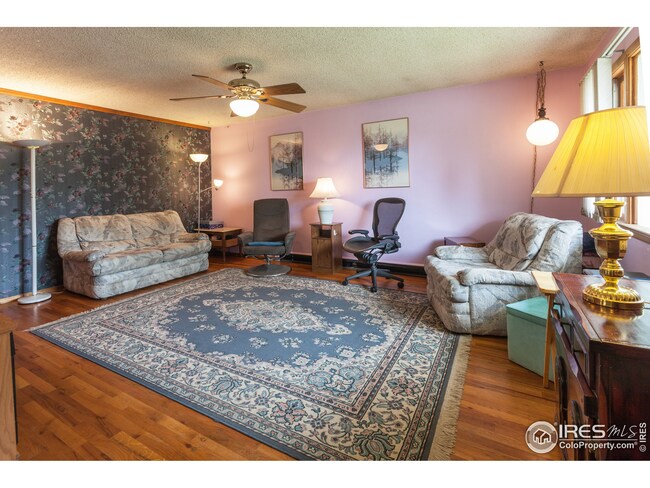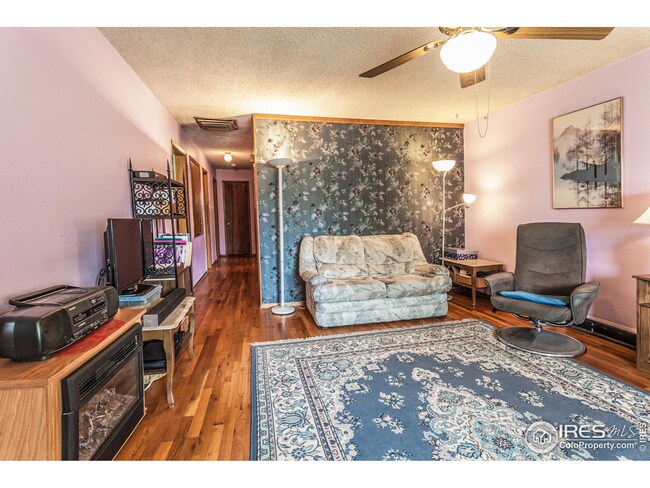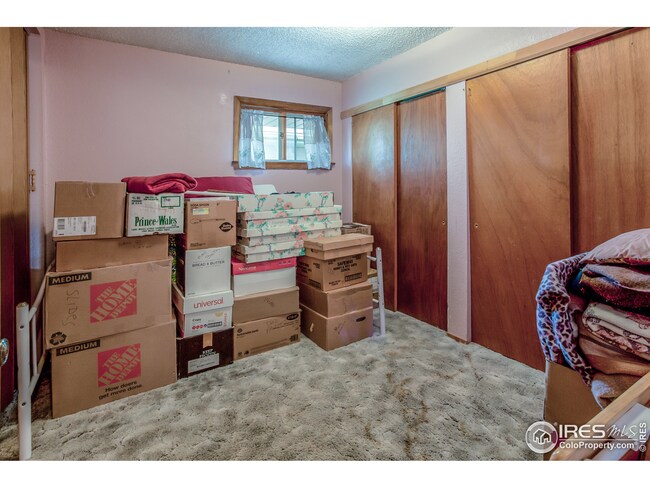
1539 Emery St Longmont, CO 80501
Clark Centennial NeighborhoodEstimated Value: $449,000 - $466,590
Highlights
- Wood Flooring
- Cottage
- Brick Veneer
- No HOA
- Eat-In Kitchen
- Cooling Available
About This Home
As of June 2021Great opportunity for the right buyer - ideal for an investor or handyman! Lots of potential and plenty of sweat equity to be made with this home. Close to Main St, shopping and restaurants. This home has over 2000 finished sqft, with 4 bedrooms, 1 office and two baths. Hardwood floors in living room and hallway. Attached carport and covered patio, as well as a nice sized backyard. Alley access with large storage shed. Needs updating and deferred maintenance - endless possibilities with your TLC! Property is being sold AS-IS. No HOA and no Metro tax!
Home Details
Home Type
- Single Family
Est. Annual Taxes
- $1,106
Year Built
- Built in 1959
Lot Details
- 8,305 Sq Ft Lot
- Property fronts an alley
- East Facing Home
- Chain Link Fence
- Level Lot
Home Design
- Cottage
- Brick Veneer
- Composition Roof
Interior Spaces
- 2,002 Sq Ft Home
- 1-Story Property
- Ceiling Fan
Kitchen
- Eat-In Kitchen
- Electric Oven or Range
- Self-Cleaning Oven
- Freezer
- Disposal
Flooring
- Wood
- Carpet
- Vinyl
Bedrooms and Bathrooms
- 4 Bedrooms
- Primary bathroom on main floor
Laundry
- Dryer
- Washer
Finished Basement
- Basement Fills Entire Space Under The House
- Laundry in Basement
Parking
- Carport
- Alley Access
- Driveway Level
Outdoor Features
- Patio
Schools
- Timberline Elementary And Middle School
- Skyline High School
Utilities
- Cooling Available
- Hot Water Heating System
- Cable TV Available
Community Details
- No Home Owners Association
- Hamilton Heights Subdivision
Listing and Financial Details
- Assessor Parcel Number R0043627
Ownership History
Purchase Details
Home Financials for this Owner
Home Financials are based on the most recent Mortgage that was taken out on this home.Purchase Details
Similar Homes in Longmont, CO
Home Values in the Area
Average Home Value in this Area
Purchase History
| Date | Buyer | Sale Price | Title Company |
|---|---|---|---|
| Mulroy Hannah J | $405,000 | None Available | |
| Crowder Joe R | $27,500 | -- |
Mortgage History
| Date | Status | Borrower | Loan Amount |
|---|---|---|---|
| Open | Mulroy Hannah J | $324,000 | |
| Previous Owner | Crowder Opal J | $277,500 | |
| Previous Owner | Crowder Joe R | $30,047 | |
| Previous Owner | Crowder Joe R | $82,600 | |
| Previous Owner | Crowder Joe R | $83,400 |
Property History
| Date | Event | Price | Change | Sq Ft Price |
|---|---|---|---|---|
| 09/25/2021 09/25/21 | Off Market | $405,000 | -- | -- |
| 06/24/2021 06/24/21 | Sold | $405,000 | +15.7% | $202 / Sq Ft |
| 05/23/2021 05/23/21 | Pending | -- | -- | -- |
| 05/19/2021 05/19/21 | For Sale | $350,000 | -- | $175 / Sq Ft |
Tax History Compared to Growth
Tax History
| Year | Tax Paid | Tax Assessment Tax Assessment Total Assessment is a certain percentage of the fair market value that is determined by local assessors to be the total taxable value of land and additions on the property. | Land | Improvement |
|---|---|---|---|---|
| 2024 | $2,183 | $28,069 | $8,244 | $19,825 |
| 2023 | $2,153 | $22,820 | $9,018 | $17,487 |
| 2022 | $2,091 | $21,135 | $6,582 | $14,553 |
| 2021 | $2,119 | $21,743 | $6,771 | $14,972 |
| 2020 | $1,106 | $18,540 | $6,435 | $12,105 |
| 2019 | $1,089 | $18,540 | $6,435 | $12,105 |
| 2018 | $808 | $15,703 | $6,480 | $9,223 |
| 2017 | $797 | $17,361 | $7,164 | $10,197 |
| 2016 | $693 | $14,504 | $5,652 | $8,852 |
| 2015 | $661 | $11,876 | $3,741 | $8,135 |
| 2014 | $555 | $11,876 | $3,741 | $8,135 |
Agents Affiliated with this Home
-
Nicola Arnold

Seller's Agent in 2021
Nicola Arnold
Coldwell Banker Realty-NOCO
(303) 656-8148
1 in this area
13 Total Sales
-
Chad Patterson

Buyer's Agent in 2021
Chad Patterson
Living Stone Homes and Estates LLC
(970) 518-5462
1 in this area
64 Total Sales
Map
Source: IRES MLS
MLS Number: 940662
APN: 1205341-15-005
- 1550 Main St Unit 15
- 1418 Emery Ct
- 1517 Atwood St
- 303 17th Ave
- 1351 Emery St Unit 1353
- 1327 Emery St Unit 1329
- 1701 Jewel Dr
- 729 17th Ave Unit 46
- 1700 Jewel Dr
- 821 17th Ave Unit 9
- 1800 Atwood St
- 831 17th Ave Unit 14
- 951 17th Ave Unit 95
- 951 17th Ave Unit 61
- 951 17th Ave Unit 79
- 951 17th Ave Unit 90
- 900 Mountain View Ave Unit 214
- 900 Mountain View Ave Unit 217
- 900 Mountain View Ave Unit 124
- 900 Mountain View Ave Unit 213
