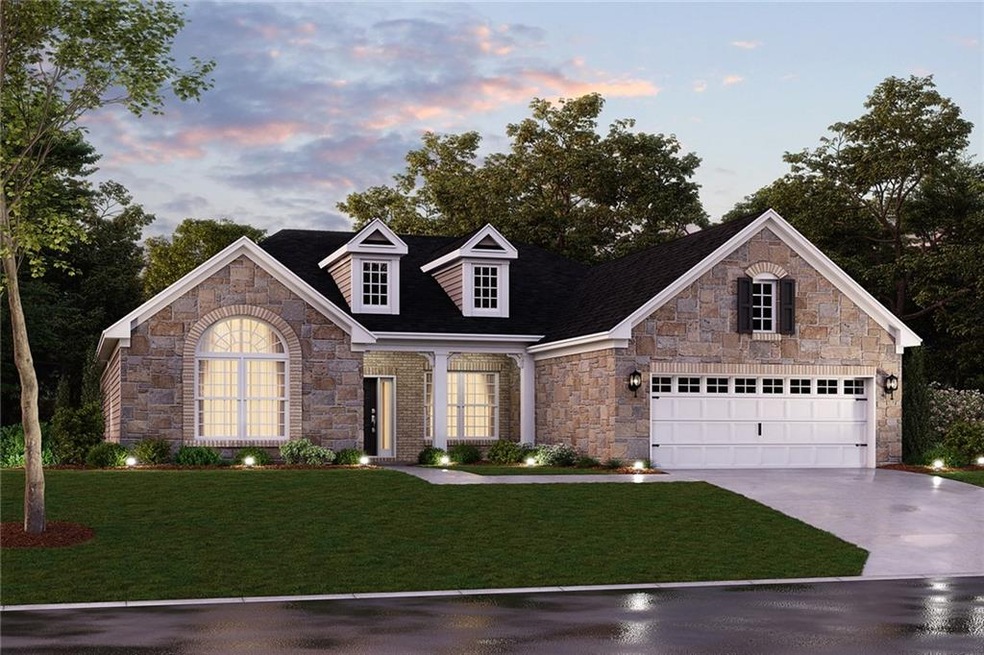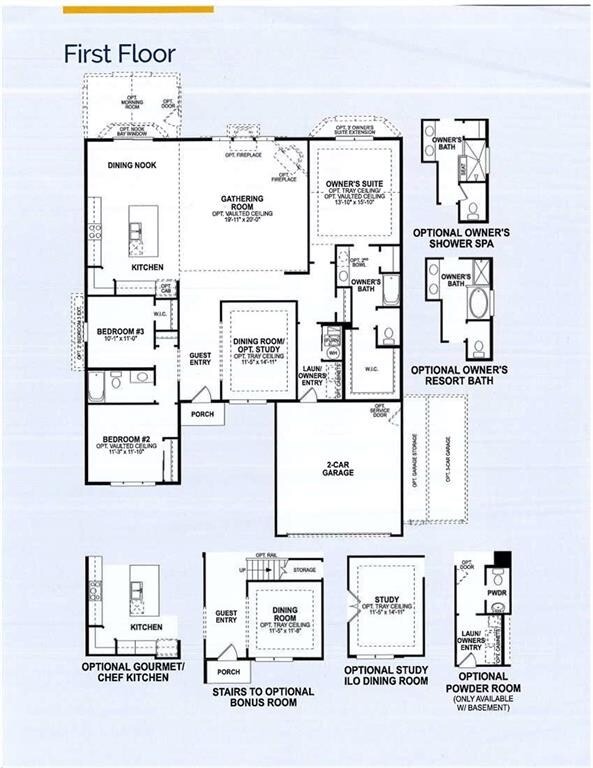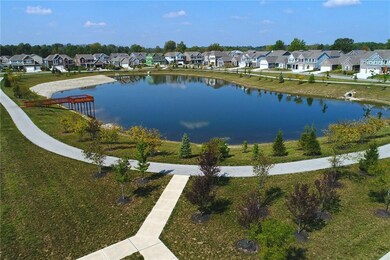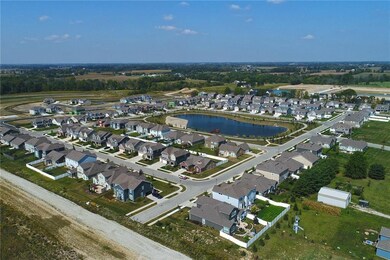
1539 Hazy Falls Blvd Westfield, IN 46074
Highlights
- Vaulted Ceiling
- Ranch Style House
- 2 Car Attached Garage
- Westfield Intermediate School Rated A
- Double Oven
- Walk-In Closet
About This Home
As of May 2022Welcome home to the Cheswicke. This one-of-a-kind design is one of our best-selling ranch-styled homes featuring three bedrooms, two bathrooms, a study, a gathering room, a dining nook with bay, a gourmet kitchen, and an extended two-car garage. Directly adjacent to the open foyer is a study, perfect for an at-home office. Across the hall are two full-size bedrooms with oversized closets with a standard full bath in between. Down the main hall the home expands into a gathering room with vaulted ceiling and an electric fireplace, a gourmet kitchen, and a dining nook. The owners retreat has been extended and features a Spa Bath with walk in shower and seat and large walk in closet.
Last Agent to Sell the Property
M/I Homes of Indiana, L.P. License #RB14025532 Listed on: 08/19/2020
Home Details
Home Type
- Single Family
Est. Annual Taxes
- $32
Year Built
- Built in 2020
Parking
- 2 Car Attached Garage
- Driveway
Home Design
- Ranch Style House
- Brick Exterior Construction
- Slab Foundation
- Cement Siding
Interior Spaces
- 2,249 Sq Ft Home
- Vaulted Ceiling
- Electric Fireplace
- Vinyl Clad Windows
- Window Screens
- Family Room with Fireplace
- Combination Kitchen and Dining Room
- Fire and Smoke Detector
- Laundry on main level
Kitchen
- Double Oven
- Gas Cooktop
- Microwave
- Dishwasher
- Kitchen Island
- Disposal
Bedrooms and Bathrooms
- 3 Bedrooms
- Walk-In Closet
- 2 Full Bathrooms
Basement
- Sump Pump
- Basement Window Egress
Utilities
- Forced Air Heating and Cooling System
- Heating System Uses Gas
- Programmable Thermostat
Additional Features
- Energy-Efficient Windows
- 8,886 Sq Ft Lot
Community Details
- Association fees include builder controls, maintenance, parkplayground
- Waters Edge Subdivision
- Property managed by CMS
- The community has rules related to covenants, conditions, and restrictions
Listing and Financial Details
- Assessor Parcel Number 290533003007000015
Ownership History
Purchase Details
Home Financials for this Owner
Home Financials are based on the most recent Mortgage that was taken out on this home.Purchase Details
Home Financials for this Owner
Home Financials are based on the most recent Mortgage that was taken out on this home.Purchase Details
Home Financials for this Owner
Home Financials are based on the most recent Mortgage that was taken out on this home.Purchase Details
Purchase Details
Purchase Details
Home Financials for this Owner
Home Financials are based on the most recent Mortgage that was taken out on this home.Similar Homes in Westfield, IN
Home Values in the Area
Average Home Value in this Area
Purchase History
| Date | Type | Sale Price | Title Company |
|---|---|---|---|
| Warranty Deed | $441,000 | Os National | |
| Warranty Deed | $441,000 | Os National | |
| Warranty Deed | $441,000 | Os National | |
| Warranty Deed | $351,400 | Os National | |
| Warranty Deed | $351,400 | Os National | |
| Warranty Deed | -- | Transohio Res Ttl Agcy Ltd |
Mortgage History
| Date | Status | Loan Amount | Loan Type |
|---|---|---|---|
| Open | $75,000 | Credit Line Revolving | |
| Open | $340,000 | New Conventional | |
| Closed | $340,000 | New Conventional | |
| Previous Owner | $316,167 | FHA |
Property History
| Date | Event | Price | Change | Sq Ft Price |
|---|---|---|---|---|
| 05/28/2025 05/28/25 | For Sale | $475,000 | +7.7% | $206 / Sq Ft |
| 05/02/2022 05/02/22 | Sold | $441,000 | -4.5% | $196 / Sq Ft |
| 04/01/2022 04/01/22 | Pending | -- | -- | -- |
| 03/17/2022 03/17/22 | For Sale | $462,000 | +43.5% | $205 / Sq Ft |
| 11/30/2020 11/30/20 | Sold | $322,000 | -3.6% | $143 / Sq Ft |
| 10/28/2020 10/28/20 | Pending | -- | -- | -- |
| 08/19/2020 08/19/20 | For Sale | $333,914 | -- | $148 / Sq Ft |
Tax History Compared to Growth
Tax History
| Year | Tax Paid | Tax Assessment Tax Assessment Total Assessment is a certain percentage of the fair market value that is determined by local assessors to be the total taxable value of land and additions on the property. | Land | Improvement |
|---|---|---|---|---|
| 2024 | $4,192 | $380,600 | $67,900 | $312,700 |
| 2023 | $4,227 | $369,500 | $67,900 | $301,600 |
| 2022 | $3,868 | $331,800 | $67,900 | $263,900 |
| 2021 | $3,502 | $291,700 | $67,900 | $223,800 |
| 2020 | $40 | $600 | $600 | $0 |
Agents Affiliated with this Home
-
Troy Dixon

Seller's Agent in 2025
Troy Dixon
eXp Realty, LLC
(317) 480-7905
6 in this area
232 Total Sales
-
Karin VanVleet
K
Seller Co-Listing Agent in 2025
Karin VanVleet
eXp Realty, LLC
(219) 743-4664
3 in this area
75 Total Sales
-
D
Seller's Agent in 2022
Daniel Beirne
Opendoor Brokerage LLC
-
S
Seller Co-Listing Agent in 2022
Shelby Farrar
Opendoor Brokerage LLC
(317) 702-1221
-
J
Buyer's Agent in 2022
Jeremy Hankins
eXp Realty LLC
(574) 370-3184
-
Cassie Newman
C
Seller's Agent in 2020
Cassie Newman
M/I Homes of Indiana, L.P.
(317) 475-3621
30 in this area
1,111 Total Sales
Map
Source: MIBOR Broker Listing Cooperative®
MLS Number: MBR21732755
APN: 29-05-33-003-007.000-015
- 1370 Timber Bluff Rd
- 1291 Timber Bluff Rd
- 1274 Timber Bluff Rd
- 1275 Cliff View Dr
- 1315 Hazy Falls Blvd
- 18230 Sandy Cove Ln
- 1530 Gristmill Meadows Dr
- 17949 Scout Ln
- 1206 W 186th St
- 18258 Rickety Dr
- 1001 Parker Ln
- 951 Parker Ln
- 900 Parker Ln
- 17877 Haralson Row
- 17865 Haralson Row
- 1051 Macoun Dr
- 17871 Paula Walk
- 887 Tuxedo Dr
- 17935 Paula Walk
- 802 Weldon Way



