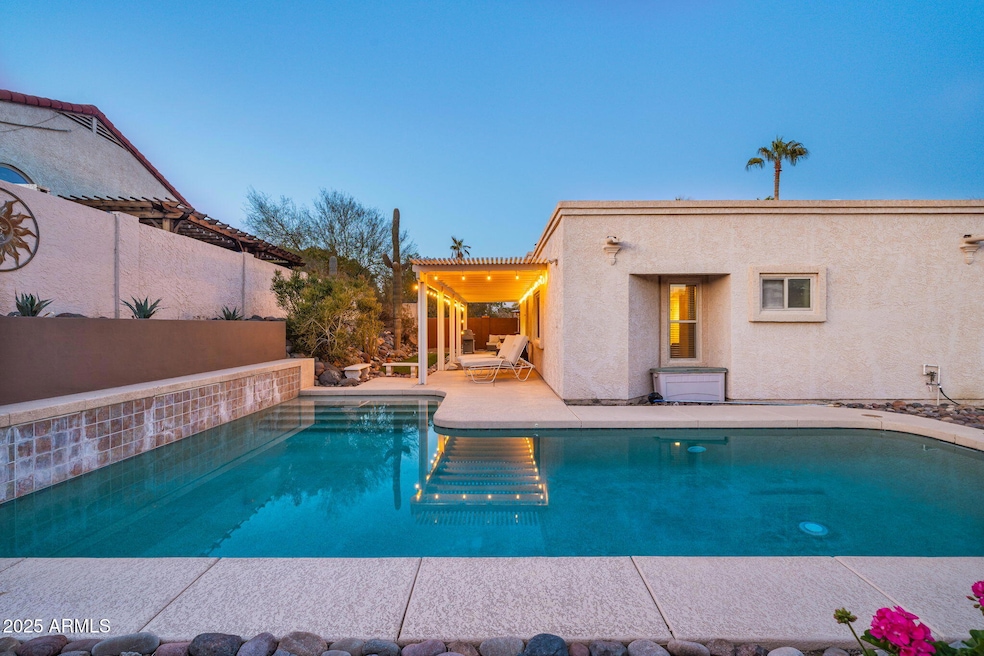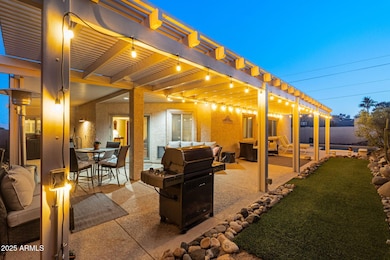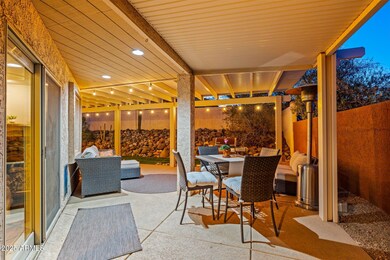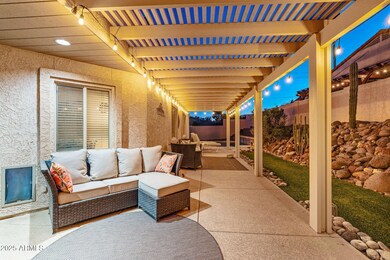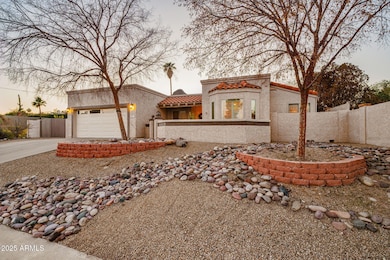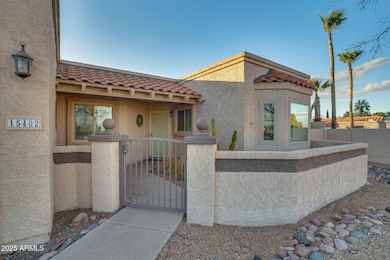
15402 N 20th St Phoenix, AZ 85022
Paradise Valley NeighborhoodHighlights
- Private Pool
- Mountain View
- Spanish Architecture
- RV Gated
- Wood Flooring
- Corner Lot
About This Home
As of March 2025Outdoor living at its finest! This meticulously maintained home is ready for you to make memories. Situated at the base of Lookout Mountain, the outdoor living spaces boast a private pool to spend your summers in, a spacious backyard with covered patio perfect for entertaining, and a front patio where you can enjoy views of the McDowell Mountains with your morning coffee. Step inside the front door to the main living area, where you can enjoy those cold nights in front of the functional fireplace. Make sure you check out the kitchen with the plenty of storage, granite countertops, and stainless steel appliances are included—plus mountain views out the window! Flow into the dining room, with the perfect amount of space to entertain your guests. Easy access to routes 101, 51, and 17.
Last Agent to Sell the Property
Rev Residential Brokerage License #SA651334000 Listed on: 01/30/2025
Home Details
Home Type
- Single Family
Est. Annual Taxes
- $2,245
Year Built
- Built in 1982
Lot Details
- 9,142 Sq Ft Lot
- Desert faces the front and back of the property
- Block Wall Fence
- Corner Lot
- Front and Back Yard Sprinklers
- Sprinklers on Timer
- Private Yard
Parking
- 2 Car Direct Access Garage
- Garage Door Opener
- RV Gated
Home Design
- Spanish Architecture
- Wood Frame Construction
- Tile Roof
- Built-Up Roof
- Stucco
Interior Spaces
- 1,680 Sq Ft Home
- 1-Story Property
- Ceiling Fan
- Double Pane Windows
- ENERGY STAR Qualified Windows with Low Emissivity
- Vinyl Clad Windows
- Solar Screens
- Living Room with Fireplace
- Mountain Views
Kitchen
- Eat-In Kitchen
- Breakfast Bar
- Electric Cooktop
- Granite Countertops
Flooring
- Wood
- Laminate
- Tile
Bedrooms and Bathrooms
- 3 Bedrooms
- Primary Bathroom is a Full Bathroom
- 2 Bathrooms
Accessible Home Design
- No Interior Steps
Outdoor Features
- Private Pool
- Covered patio or porch
Schools
- Campo Bello Elementary School
- Greenway Middle School
- North Canyon High School
Utilities
- Refrigerated and Evaporative Cooling System
- Heating Available
- High Speed Internet
- Cable TV Available
Listing and Financial Details
- Tax Lot 28
- Assessor Parcel Number 214-19-155
Community Details
Overview
- No Home Owners Association
- Association fees include no fees
- Sunset Hills 1 Subdivision
Recreation
- Bike Trail
Ownership History
Purchase Details
Home Financials for this Owner
Home Financials are based on the most recent Mortgage that was taken out on this home.Purchase Details
Home Financials for this Owner
Home Financials are based on the most recent Mortgage that was taken out on this home.Purchase Details
Home Financials for this Owner
Home Financials are based on the most recent Mortgage that was taken out on this home.Purchase Details
Home Financials for this Owner
Home Financials are based on the most recent Mortgage that was taken out on this home.Purchase Details
Home Financials for this Owner
Home Financials are based on the most recent Mortgage that was taken out on this home.Purchase Details
Home Financials for this Owner
Home Financials are based on the most recent Mortgage that was taken out on this home.Purchase Details
Home Financials for this Owner
Home Financials are based on the most recent Mortgage that was taken out on this home.Purchase Details
Home Financials for this Owner
Home Financials are based on the most recent Mortgage that was taken out on this home.Similar Homes in the area
Home Values in the Area
Average Home Value in this Area
Purchase History
| Date | Type | Sale Price | Title Company |
|---|---|---|---|
| Warranty Deed | $555,500 | Wfg National Title Insurance C | |
| Warranty Deed | $475,000 | Pioneer Title Agency Inc | |
| Warranty Deed | $317,000 | Clear Title Agency Of Arizon | |
| Quit Claim Deed | -- | Clear Title Agency Of Arizon | |
| Interfamily Deed Transfer | -- | None Available | |
| Interfamily Deed Transfer | -- | Grand Canyon Title Agency | |
| Interfamily Deed Transfer | -- | None Available | |
| Interfamily Deed Transfer | -- | Equity Title Agency Inc | |
| Warranty Deed | $250,000 | Equity Title Agency Inc | |
| Warranty Deed | $207,000 | Transnation Title Ins Co |
Mortgage History
| Date | Status | Loan Amount | Loan Type |
|---|---|---|---|
| Open | $472,175 | New Conventional | |
| Previous Owner | $398,800 | New Conventional | |
| Previous Owner | $296,400 | New Conventional | |
| Previous Owner | $252,255 | VA | |
| Previous Owner | $258,250 | VA | |
| Previous Owner | $145,802 | New Conventional | |
| Previous Owner | $165,600 | New Conventional |
Property History
| Date | Event | Price | Change | Sq Ft Price |
|---|---|---|---|---|
| 03/31/2025 03/31/25 | Sold | $555,500 | -0.8% | $331 / Sq Ft |
| 01/31/2025 01/31/25 | For Sale | $559,900 | +17.9% | $333 / Sq Ft |
| 10/15/2021 10/15/21 | Sold | $475,000 | 0.0% | $283 / Sq Ft |
| 09/16/2021 09/16/21 | Pending | -- | -- | -- |
| 08/24/2021 08/24/21 | Price Changed | $474,890 | -3.1% | $283 / Sq Ft |
| 08/11/2021 08/11/21 | Price Changed | $489,890 | -2.0% | $292 / Sq Ft |
| 08/03/2021 08/03/21 | Price Changed | $499,890 | 0.0% | $298 / Sq Ft |
| 07/26/2021 07/26/21 | For Sale | $499,990 | +57.7% | $298 / Sq Ft |
| 03/28/2018 03/28/18 | Sold | $317,000 | -0.9% | $189 / Sq Ft |
| 02/08/2018 02/08/18 | Pending | -- | -- | -- |
| 02/01/2018 02/01/18 | For Sale | $320,000 | +28.0% | $190 / Sq Ft |
| 03/21/2014 03/21/14 | Sold | $250,000 | -3.8% | $159 / Sq Ft |
| 02/08/2014 02/08/14 | For Sale | $259,900 | -- | $166 / Sq Ft |
Tax History Compared to Growth
Tax History
| Year | Tax Paid | Tax Assessment Tax Assessment Total Assessment is a certain percentage of the fair market value that is determined by local assessors to be the total taxable value of land and additions on the property. | Land | Improvement |
|---|---|---|---|---|
| 2025 | $2,245 | $26,609 | -- | -- |
| 2024 | $2,194 | $25,342 | -- | -- |
| 2023 | $2,194 | $43,360 | $8,670 | $34,690 |
| 2022 | $2,173 | $32,510 | $6,500 | $26,010 |
| 2021 | $2,209 | $31,580 | $6,310 | $25,270 |
| 2020 | $2,134 | $29,100 | $5,820 | $23,280 |
| 2019 | $2,143 | $27,000 | $5,400 | $21,600 |
| 2018 | $2,065 | $24,960 | $4,990 | $19,970 |
| 2017 | $1,972 | $23,230 | $4,640 | $18,590 |
| 2016 | $1,801 | $22,870 | $4,570 | $18,300 |
| 2015 | $1,928 | $19,970 | $3,990 | $15,980 |
Agents Affiliated with this Home
-

Seller's Agent in 2025
Susanne Patterson
Rev Residential Brokerage
(602) 284-8123
9 in this area
69 Total Sales
-

Buyer's Agent in 2025
Kimberly Mazinter
eXp Realty
(602) 560-9903
2 in this area
56 Total Sales
-

Seller's Agent in 2021
Stephanie Dow
Dow Realty
(602) 705-7781
2 in this area
50 Total Sales
-
J
Seller Co-Listing Agent in 2021
Jeffrey Dow
Dow Realty
-
C
Seller's Agent in 2018
Cecile Mills
HomeSmart
-
D
Seller's Agent in 2014
David Knight
Prestige Realty
(602) 944-2100
4 Total Sales
Map
Source: Arizona Regional Multiple Listing Service (ARMLS)
MLS Number: 6801729
APN: 214-19-155
- 15419 N 20th St
- 15236 N 20th Place
- 1955 E Greenway Rd
- 15436 N 19th Way
- 15234 N 19th Place
- 12638 N 20th St
- 15618 N 21st St
- 15630 N 20th St
- 1951 E Janice Way
- 1811 E Tierra Buena Ln
- 2114 E Tierra Buena Ln
- 2033 E Hillery Dr Unit 2
- 2213 E Janice Way
- 2232 E Karen Dr
- 2249 E Hillery Dr
- 15049 N 23rd Place
- 2046 E Paradise Ln
- 1935 E Seminole Dr
- 1625 E Monte Cristo Ave
- 14220 N Cave Creek Rd
