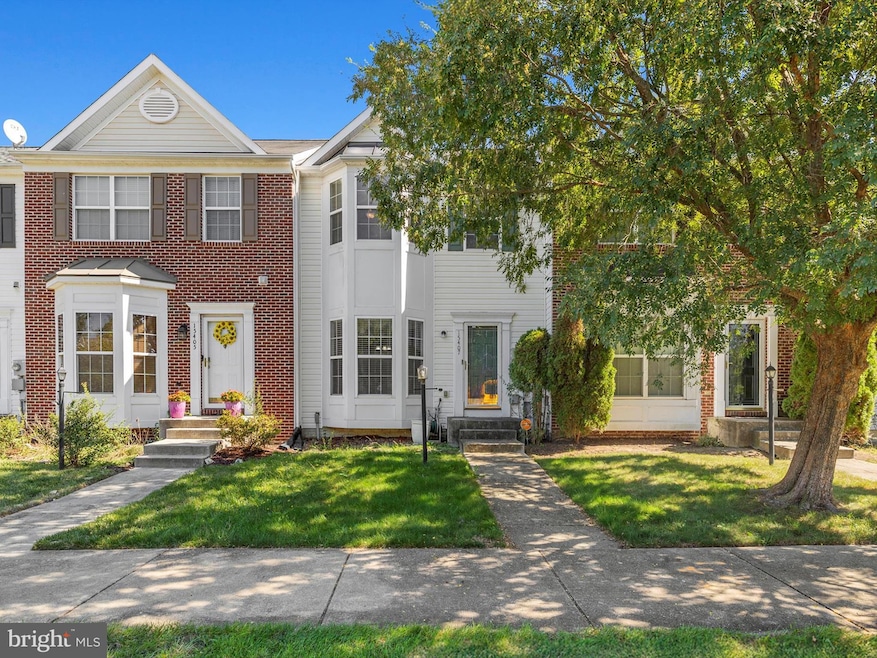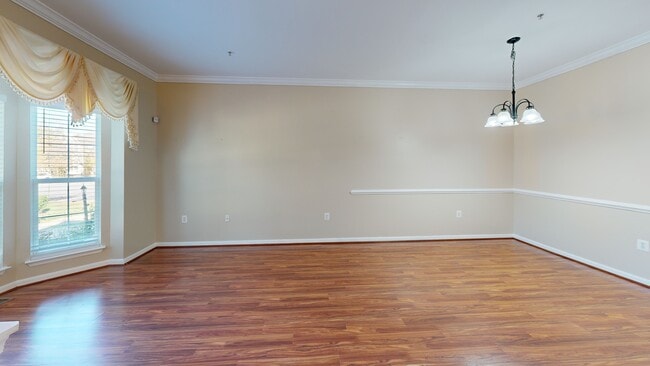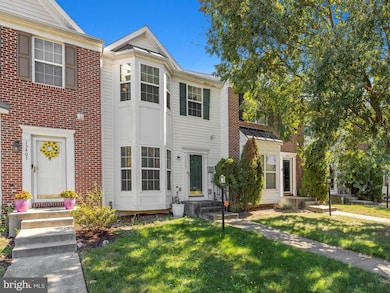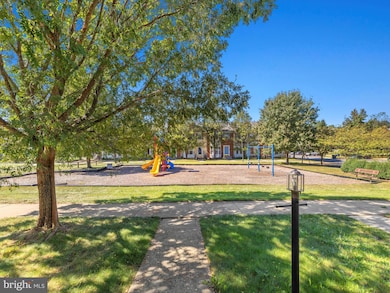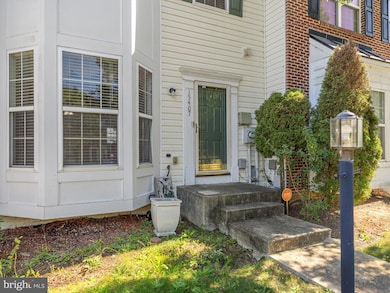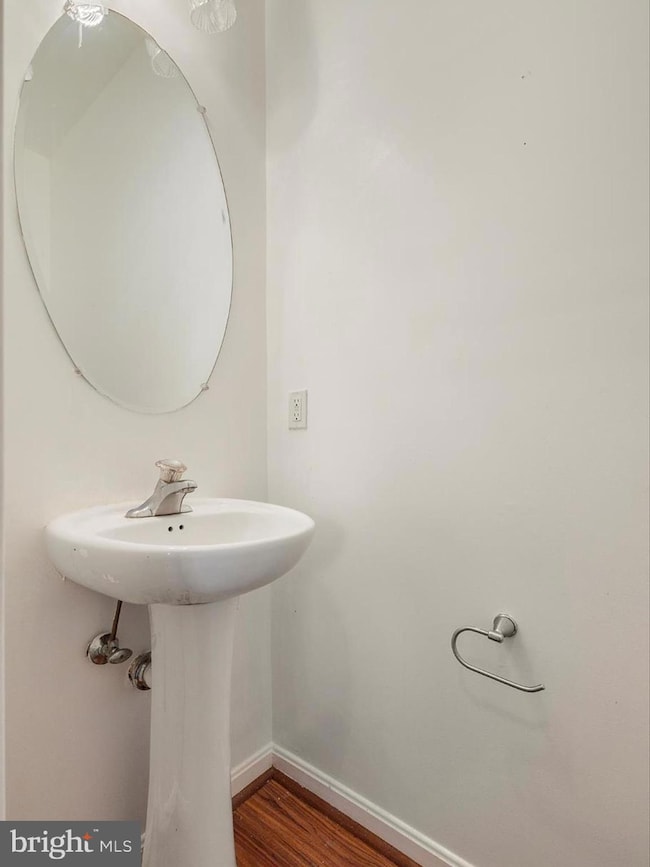
15407 Gideon Gilpin St Brandywine, MD 20613
Estimated payment $2,425/month
Highlights
- Very Popular Property
- Traditional Architecture
- Attic
- Traditional Floor Plan
- Wood Flooring
- Community Pool
About This Home
WELCOME HOME TO CHADDS FORD IN BRANDYWINE! Discover comfy living in this 3-bedroom, 3.5-bathroom townhome spanning three thoughtfully designed levels in the sought-after Chadds Ford community. Natural light floods the living room through a beautiful bay window, creating an inviting space for relaxation and entertaining. The modern kitchen features stainless steel appliances, perfect for the home chef. The versatile bonus room in the basement offers endless possibilities—whether you envision a home office, media room, fitness area, or additional entertaining space. Chadds Ford residents enjoy access to exceptional community amenities including a clubhouse, swimming pool, and tennis courts. Your new home is conveniently located directly across from the neighborhood tot lot. The community also features a lake, walking trails, and picnic areas, providing year-round outdoor recreation opportunities. Brandywine offers the perfect blend of suburban convenience and natural tranquility, with easy access to shopping and dining along U.S. Route 301. Commuters benefit from excellent access to employment hubs in Washington, D.C. via U.S. Route 301 and MD Route 5 (Branch Avenue). Express MTA commuter bus service is available from nearby park-and-ride locations, providing direct routes to Washington, D.C. This welcoming community puts you minutes from diverse dining options, the Brandywine Shopping Center, and recreational destinations including nearby Cedarville State Forest and Rosaryville State Park. Experience the best of Southern Maryland living with room to grow and thrive. **Schedule your tour today and make Chadds Ford your new home!**
Listing Agent
(240) 767-4503 wyeconsulting@gmail.com The Home Team Realty Group, LLC License #0225234265 Listed on: 10/16/2025

Townhouse Details
Home Type
- Townhome
Est. Annual Taxes
- $3,207
Year Built
- Built in 2004
Lot Details
- 1,300 Sq Ft Lot
- Wood Fence
- Back Yard Fenced
- Sprinkler System
HOA Fees
- $72 Monthly HOA Fees
Home Design
- Traditional Architecture
- Permanent Foundation
- Shingle Roof
Interior Spaces
- 1,438 Sq Ft Home
- Property has 3 Levels
- Traditional Floor Plan
- Crown Molding
- Ceiling Fan
- Recessed Lighting
- Combination Dining and Living Room
- Finished Basement
- Laundry in Basement
- Exterior Cameras
- Attic
Kitchen
- Breakfast Area or Nook
- Eat-In Kitchen
- Electric Oven or Range
- Stove
- Built-In Microwave
- Dishwasher
- Stainless Steel Appliances
- Disposal
Flooring
- Wood
- Carpet
- Laminate
Bedrooms and Bathrooms
- 3 Bedrooms
- En-Suite Bathroom
- Walk-In Closet
- Soaking Tub
- Bathtub with Shower
- Walk-in Shower
Laundry
- Dryer
- Washer
Parking
- On-Street Parking
- 2 Assigned Parking Spaces
Outdoor Features
- Exterior Lighting
Schools
- Brandywine Elementary School
- Gwynn Park Middle School
- Gwynn Park High School
Utilities
- 90% Forced Air Heating and Cooling System
- Vented Exhaust Fan
- Natural Gas Water Heater
Listing and Financial Details
- Tax Lot 138
- Assessor Parcel Number 17113241692
- $375 Front Foot Fee per year
Community Details
Overview
- Association fees include common area maintenance, management, pool(s), recreation facility, snow removal
- $43 Other Monthly Fees
- Chaddsford Subdivision
Amenities
- Community Center
Recreation
- Community Pool
Security
- Fire and Smoke Detector
- Fire Sprinkler System
Matterport 3D Tour
Floorplans
Map
Home Values in the Area
Average Home Value in this Area
Tax History
| Year | Tax Paid | Tax Assessment Tax Assessment Total Assessment is a certain percentage of the fair market value that is determined by local assessors to be the total taxable value of land and additions on the property. | Land | Improvement |
|---|---|---|---|---|
| 2025 | $5,343 | $356,400 | $75,000 | $281,400 |
| 2024 | $5,343 | $332,700 | $0 | $0 |
| 2023 | $4,990 | $309,000 | $0 | $0 |
| 2022 | $4,637 | $285,300 | $75,000 | $210,300 |
| 2021 | $4,292 | $262,033 | $0 | $0 |
| 2020 | $3,946 | $238,767 | $0 | $0 |
| 2019 | $3,086 | $215,500 | $75,000 | $140,500 |
| 2018 | $3,403 | $202,267 | $0 | $0 |
| 2017 | $3,010 | $189,033 | $0 | $0 |
| 2016 | -- | $175,800 | $0 | $0 |
| 2015 | $3,036 | $175,800 | $0 | $0 |
| 2014 | $3,036 | $175,800 | $0 | $0 |
Property History
| Date | Event | Price | List to Sale | Price per Sq Ft | Prior Sale |
|---|---|---|---|---|---|
| 10/16/2025 10/16/25 | For Sale | $395,000 | +32.6% | $275 / Sq Ft | |
| 08/14/2020 08/14/20 | Sold | $298,000 | -0.2% | $207 / Sq Ft | View Prior Sale |
| 07/09/2020 07/09/20 | Pending | -- | -- | -- | |
| 06/29/2020 06/29/20 | For Sale | $298,500 | -- | $208 / Sq Ft |
Purchase History
| Date | Type | Sale Price | Title Company |
|---|---|---|---|
| Deed | $298,000 | Strategic Natl Ttl Group Llc | |
| Deed | $269,291 | -- | |
| Deed | -- | -- |
Mortgage History
| Date | Status | Loan Amount | Loan Type |
|---|---|---|---|
| Previous Owner | $292,602 | FHA | |
| Previous Owner | $10,430 | Stand Alone Second |
About the Listing Agent

Wyevetra is the Broker/Owner of The Home Team Realty Group. A Platinum award winning team, bringing over 30yrs of marketing and financial negotiation experience to the table.
Serving Maryland, DC and Virginia, she is a listing specialist with a heart for Seniors downsizing, move up buyers, shortsales, relocation sales and new construction. Her reputation in the business speaks for itself. She gets it’s done at a very high level.
Wyevetra and The Home Team Realty Group have been featured
Wyevetra's Other Listings
Source: Bright MLS
MLS Number: MDPG2179918
APN: 11-3241692
- 15409 Wylie Rd
- 7015 Chadds Ford Dr
- 15304 Pocopson Creek Way
- 15504 Chaddsford Lake Dr
- 15325 Lady Lauren Ln
- Norris Plan at Calm Retreat
- Lafayette Plan at Calm Retreat
- Regent Plan at Calm Retreat
- 15012 General Lafayette Blvd
- 7417 Calm Retreat Blvd
- 7431 Calm Retreat Blvd
- 7406 Calm Retreat Blvd
- 7510 Fern Gully Way
- Lafayette Plan at Spring Hills
- 14910 Townshend Terrace Ave
- 16655 Green Glade Dr
- 6208 Mckay Dr
- 16659 Green Glade Dr
- 7503 Silver Thread Way
- 7505 Silver Thread Way
- 15304 Pocopson Creek Way
- 6906 Lenape Ct
- 7104 Britens Way Unit (1) BEDROOM RENTAL
- 15710 Chadsey La
- 7106 Battle Field Loop
- 15416 Lady Lauren Ln
- 15135 Mattawoman Dr
- 15956 Retreat Blvd
- 14934 Ring House Rd
- 15025 Mattawoman Dr
- 14910 Townshend Terrace Ave
- 7533 Golden Halls Terrace
- 16645 Green Glade Dr
- 16649 Green Glade Dr
- 16651 Green Glade Dr
- 16661 Green Glade Dr
- 14724 Silver Hammer Way Unit 1 BEDROOM SUITE
- 14602 Ring House Rd
- 14516 Mattawoman Dr Unit 1400C
- 8300 Thomas Proctor Dr
