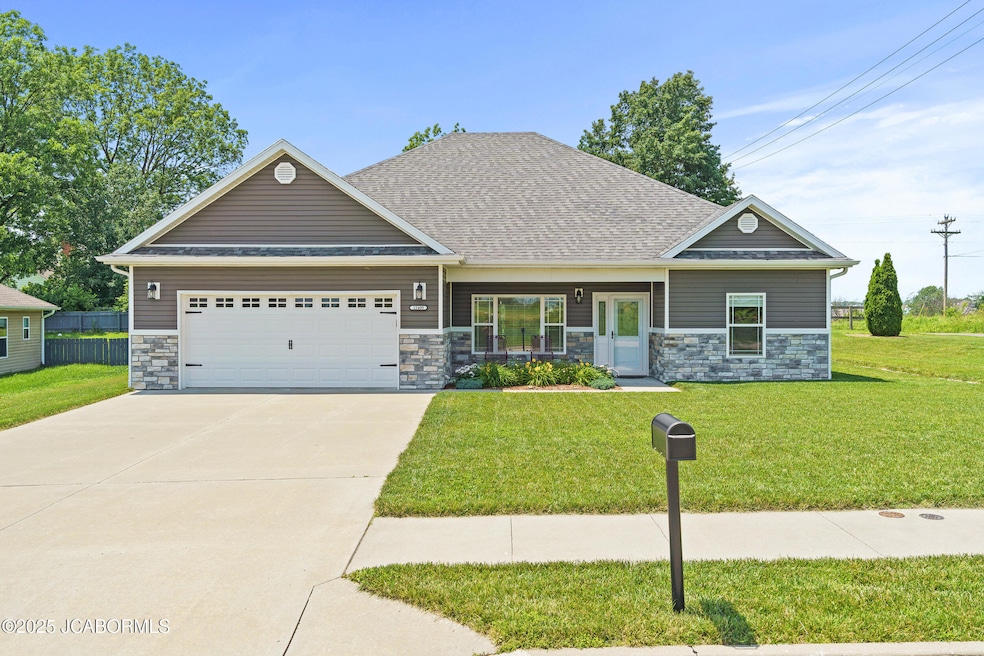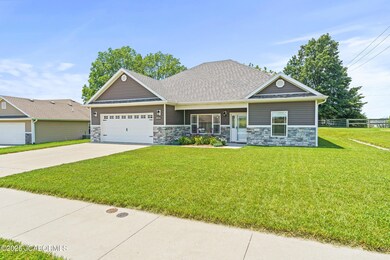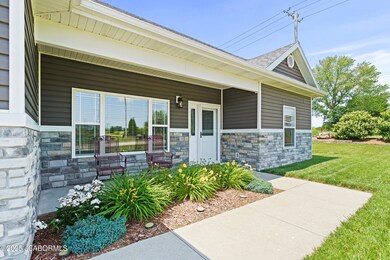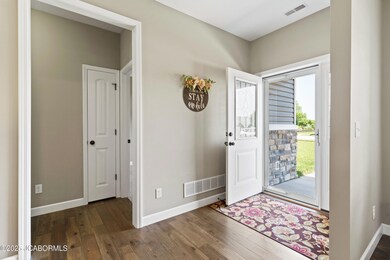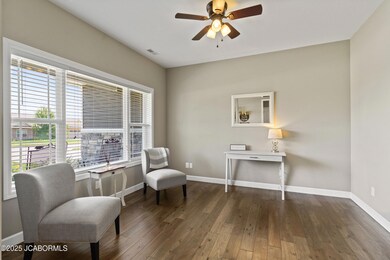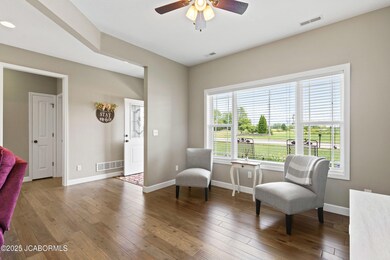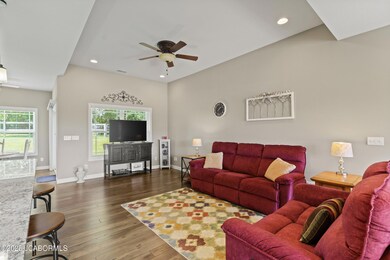
15409 Allegiance Ave Ashland, MO 65010
Estimated payment $1,883/month
Highlights
- Ranch Style House
- Laundry Room
- Water Softener is Owned
- Walk-In Closet
- Central Air
- 2 Car Garage
About This Home
This meticulously maintained 3 bed, 2 bath home is located in the desirable SoBoCo School District and features 9- and 10-ft ceilings throughout. Enjoy the open-concept, split-bedroom design with a kitchen that includes granite countertops and all appliances. A flexible front room is perfect for formal dining, an office, or a cozy reading nook. The primary suite offers a walk-in closet and a luxurious bath with dual sinks, granite counters, a standalone tile shower, and a rare large soaking tub for homes in this price range. Built with 2x6 exterior walls for energy efficiency and noise reduction. Relax outside in the either the covered front porch or back patio. This home is the perfect blend of comfort, quality, and smart design.
Home Details
Home Type
- Single Family
Est. Annual Taxes
- $2,672
Year Built
- 2017
Parking
- 2 Car Garage
Home Design
- 1,629 Sq Ft Home
- Ranch Style House
- Slab Foundation
- Stone Exterior Construction
- Vinyl Siding
Kitchen
- Stove
- Microwave
- Dishwasher
- Disposal
Bedrooms and Bathrooms
- 3 Bedrooms
- Split Bedroom Floorplan
- En-Suite Primary Bedroom
- Walk-In Closet
- 2 Full Bathrooms
Laundry
- Laundry Room
- Laundry on main level
Schools
- Southern Boone Elementary And Middle School
- Southern Boone High School
Utilities
- Central Air
- Heating Available
- Water Softener is Owned
Community Details
- Liberty Landing Subdivision
Listing and Financial Details
- Assessor Parcel Number 24-502-00-10-032.00 01
Map
Home Values in the Area
Average Home Value in this Area
Tax History
| Year | Tax Paid | Tax Assessment Tax Assessment Total Assessment is a certain percentage of the fair market value that is determined by local assessors to be the total taxable value of land and additions on the property. | Land | Improvement |
|---|---|---|---|---|
| 2024 | $2,672 | $37,734 | $6,650 | $31,084 |
| 2023 | $2,670 | $37,734 | $6,650 | $31,084 |
| 2022 | $2,494 | $34,941 | $4,750 | $30,191 |
| 2021 | $2,489 | $34,941 | $4,750 | $30,191 |
| 2020 | $2,502 | $34,941 | $4,750 | $30,191 |
| 2019 | $2,502 | $34,941 | $4,750 | $30,191 |
| 2018 | $1,257 | $0 | $0 | $0 |
| 2017 | $277 | $4,370 | $4,370 | $0 |
| 2016 | $20 | $312 | $312 | $0 |
| 2015 | $20 | $312 | $312 | $0 |
| 2014 | $20 | $312 | $312 | $0 |
Property History
| Date | Event | Price | Change | Sq Ft Price |
|---|---|---|---|---|
| 06/27/2025 06/27/25 | Pending | -- | -- | -- |
| 06/25/2025 06/25/25 | For Sale | $299,900 | +53.9% | $184 / Sq Ft |
| 11/12/2019 11/12/19 | Sold | -- | -- | -- |
| 07/31/2019 07/31/19 | Pending | -- | -- | -- |
| 07/30/2019 07/30/19 | For Sale | $194,900 | 0.0% | $120 / Sq Ft |
| 11/26/2018 11/26/18 | Rented | $1,200 | 0.0% | -- |
| 11/16/2018 11/16/18 | Under Contract | -- | -- | -- |
| 10/16/2018 10/16/18 | For Rent | $1,200 | -- | -- |
Purchase History
| Date | Type | Sale Price | Title Company |
|---|---|---|---|
| Warranty Deed | -- | None Available | |
| Warranty Deed | -- | Boone Central Title Co |
Similar Homes in Ashland, MO
Source: Jefferson City Area Board of REALTORS®
MLS Number: 10070651
APN: 24-502-00-10-032-00-01
- 15620 Allegiance Ave
- 4841 Valley Forge Cir
- 15285 Regiment Dr
- 4969 W Red Tail Dr
- 15265 Regiment Dr
- 15325 General Dr
- 4835 Ambassador Rd
- 15295 General Dr
- 15285 General Dr
- 15250 General Dr
- 100 Amanda Dr
- 15295 Amendment Rd
- 15320 Amendment Rd
- 15300 Amendment Rd
- 104 Norma Ln
- 15280 Amendment Rd
- 15889 Allegiance Ave
- 15160 General Dr
- 5111 Democracy Dr
