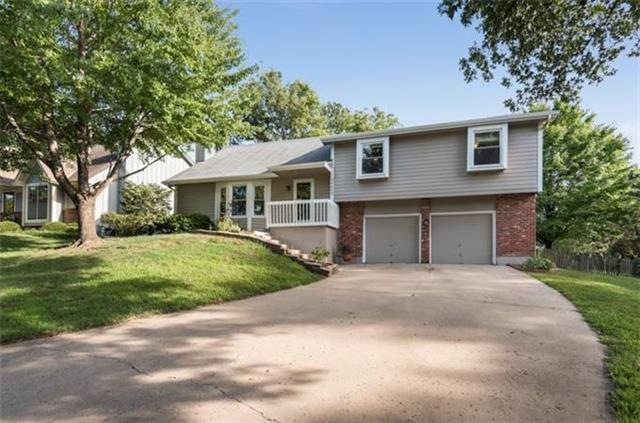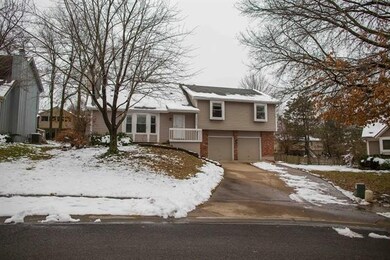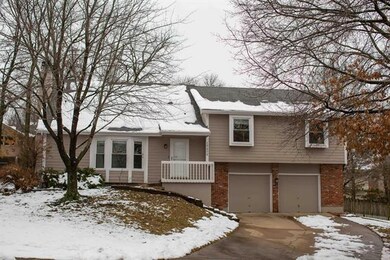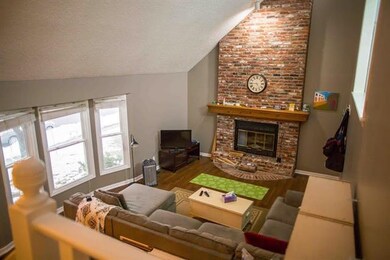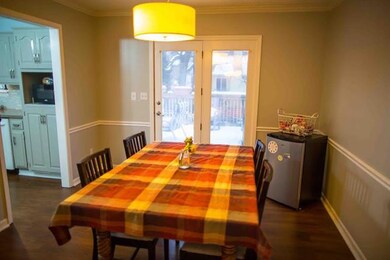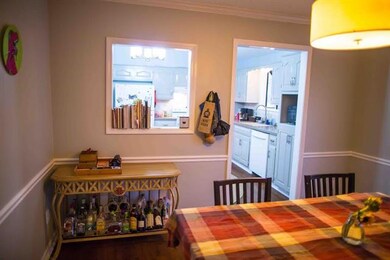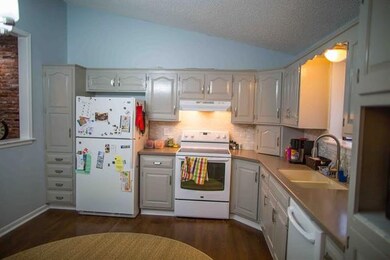
15409 W 80th Place Lenexa, KS 66219
Highlights
- Deck
- Family Room with Fireplace
- Traditional Architecture
- Christa McAuliffe Elementary School Rated A-
- Vaulted Ceiling
- Granite Countertops
About This Home
As of February 2019SHHHH...hear that? That's the sound of peace and quiet in this beautiful and updated California Split in Lackman Park! You'll appreciate all the room that this home has to offer from the enormous great room with floor to ceiling fireplace to the generous master bedroom with bath and ample secondary bedrooms. There is a wonderful family room/rec room with fireplace in the lower level AND extra storage with built-in shelves in the in the basement. All appliances stay!
Last Agent to Sell the Property
Andrew Penner
KW Diamond Partners License #2016024945 Listed on: 01/24/2019
Home Details
Home Type
- Single Family
Est. Annual Taxes
- $3,232
Year Built
- Built in 1984
Parking
- 2 Car Attached Garage
- Garage Door Opener
Home Design
- Traditional Architecture
- Split Level Home
- Frame Construction
- Composition Roof
Interior Spaces
- 1,802 Sq Ft Home
- Wet Bar: Wood Floor, Carpet, Fireplace, Laminate Counters, Pantry, Solid Surface Counter, Cathedral/Vaulted Ceiling
- Built-In Features: Wood Floor, Carpet, Fireplace, Laminate Counters, Pantry, Solid Surface Counter, Cathedral/Vaulted Ceiling
- Vaulted Ceiling
- Ceiling Fan: Wood Floor, Carpet, Fireplace, Laminate Counters, Pantry, Solid Surface Counter, Cathedral/Vaulted Ceiling
- Skylights
- Shades
- Plantation Shutters
- Drapes & Rods
- Family Room with Fireplace
- 2 Fireplaces
- Living Room with Fireplace
- Formal Dining Room
- Finished Basement
- Sump Pump
- Attic Fan
Kitchen
- Eat-In Kitchen
- Electric Oven or Range
- Dishwasher
- Granite Countertops
- Laminate Countertops
Flooring
- Wall to Wall Carpet
- Linoleum
- Laminate
- Stone
- Ceramic Tile
- Luxury Vinyl Plank Tile
- Luxury Vinyl Tile
Bedrooms and Bathrooms
- 3 Bedrooms
- Cedar Closet: Wood Floor, Carpet, Fireplace, Laminate Counters, Pantry, Solid Surface Counter, Cathedral/Vaulted Ceiling
- Walk-In Closet: Wood Floor, Carpet, Fireplace, Laminate Counters, Pantry, Solid Surface Counter, Cathedral/Vaulted Ceiling
- Double Vanity
- <<tubWithShowerToken>>
Laundry
- Laundry Room
- Laundry on lower level
- Washer
Outdoor Features
- Deck
- Enclosed patio or porch
Schools
- Christa Mcauliffe Elementary School
- Sm West High School
Additional Features
- Wood Fence
- Forced Air Heating and Cooling System
Community Details
- Lackman Park Subdivision
Listing and Financial Details
- Assessor Parcel Number IP34500000-0005
Ownership History
Purchase Details
Home Financials for this Owner
Home Financials are based on the most recent Mortgage that was taken out on this home.Purchase Details
Home Financials for this Owner
Home Financials are based on the most recent Mortgage that was taken out on this home.Purchase Details
Home Financials for this Owner
Home Financials are based on the most recent Mortgage that was taken out on this home.Purchase Details
Purchase Details
Home Financials for this Owner
Home Financials are based on the most recent Mortgage that was taken out on this home.Similar Homes in Lenexa, KS
Home Values in the Area
Average Home Value in this Area
Purchase History
| Date | Type | Sale Price | Title Company |
|---|---|---|---|
| Interfamily Deed Transfer | -- | Platinum Title Llc | |
| Warranty Deed | -- | Mccaffree Short Title Co | |
| Special Warranty Deed | $130,000 | Servicelink | |
| Sheriffs Deed | $139,658 | None Available | |
| Warranty Deed | -- | Security Land Title Company |
Mortgage History
| Date | Status | Loan Amount | Loan Type |
|---|---|---|---|
| Open | $235,327 | New Conventional | |
| Closed | $237,500 | New Conventional | |
| Previous Owner | $107,131 | New Conventional | |
| Previous Owner | $148,800 | New Conventional | |
| Previous Owner | $129,600 | Purchase Money Mortgage | |
| Closed | $32,400 | No Value Available |
Property History
| Date | Event | Price | Change | Sq Ft Price |
|---|---|---|---|---|
| 02/28/2019 02/28/19 | Sold | -- | -- | -- |
| 01/27/2019 01/27/19 | Pending | -- | -- | -- |
| 01/24/2019 01/24/19 | For Sale | $250,000 | +2.5% | $139 / Sq Ft |
| 12/16/2016 12/16/16 | Sold | -- | -- | -- |
| 11/20/2016 11/20/16 | Pending | -- | -- | -- |
| 08/22/2016 08/22/16 | For Sale | $244,000 | -- | $135 / Sq Ft |
Tax History Compared to Growth
Tax History
| Year | Tax Paid | Tax Assessment Tax Assessment Total Assessment is a certain percentage of the fair market value that is determined by local assessors to be the total taxable value of land and additions on the property. | Land | Improvement |
|---|---|---|---|---|
| 2024 | $4,593 | $41,561 | $8,133 | $33,428 |
| 2023 | $4,421 | $39,261 | $6,782 | $32,479 |
| 2022 | $3,901 | $34,604 | $6,164 | $28,440 |
| 2021 | $3,901 | $31,050 | $5,657 | $25,393 |
| 2020 | $3,509 | $29,187 | $5,657 | $23,530 |
| 2019 | $3,341 | $27,761 | $4,708 | $23,053 |
| 2018 | $3,233 | $26,611 | $4,708 | $21,903 |
| 2017 | $3,139 | $25,036 | $4,092 | $20,944 |
| 2016 | $2,880 | $22,656 | $3,899 | $18,757 |
| 2015 | $2,781 | $22,023 | $3,899 | $18,124 |
| 2013 | -- | $20,241 | $3,899 | $16,342 |
Agents Affiliated with this Home
-
A
Seller's Agent in 2019
Andrew Penner
KW Diamond Partners
-
Shelley Trost

Buyer's Agent in 2019
Shelley Trost
RE/MAX Realty Suburban Inc
(913) 710-3254
14 in this area
60 Total Sales
-
Carla Ryckert McCane

Seller's Agent in 2016
Carla Ryckert McCane
Keller Williams Legacy Partner
(913) 825-2100
19 Total Sales
-
Bok Powers
B
Buyer's Agent in 2016
Bok Powers
KW Diamond Partners
(913) 406-4779
1 in this area
67 Total Sales
Map
Source: Heartland MLS
MLS Number: 2145418
APN: IP34500000-0005
- 8021 Hall St
- 8025 Woodstone St
- 15545 W 81st St
- 8124 Swarner Dr
- 8148 Lingle Ln
- 7828 Twilight Ln
- 15118 W 83rd St
- 14922 W 82nd Terrace
- 7807 Twilight Ln
- 14910 Rhodes Cir
- 15023 W 83rd Place
- 8403 Swarner Dr
- 8112 Lichtenauer Dr
- 8443 Mettee St
- 15206 W 85th St
- 8346 Oakview Cir
- 8120 Acuff Ln
- 14608 W 83rd Terrace
- 16533 W 80th St
- 16283 W 76th Terrace
