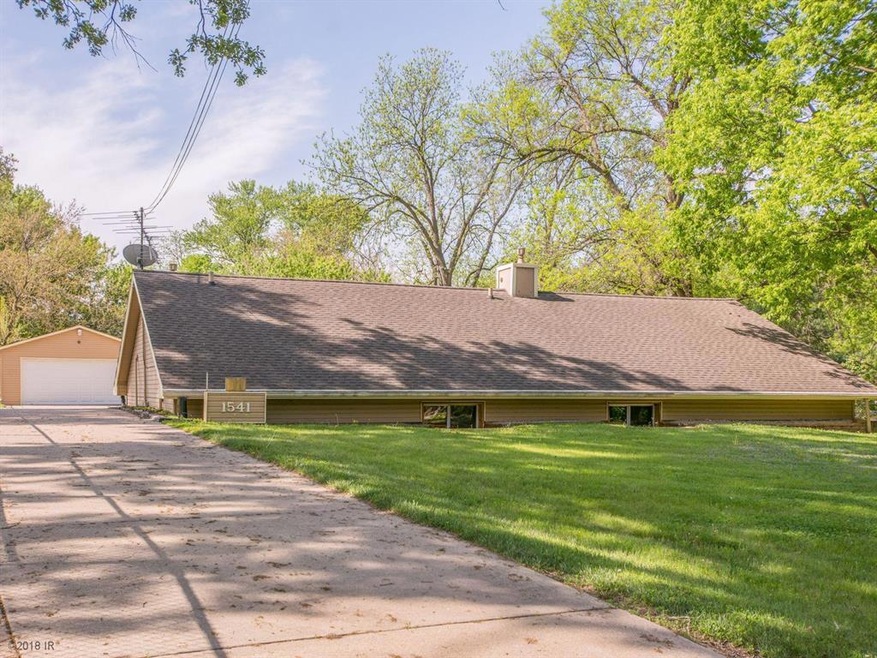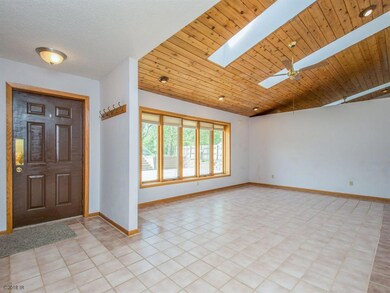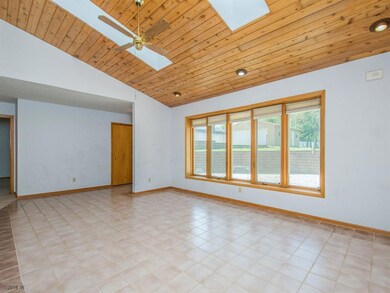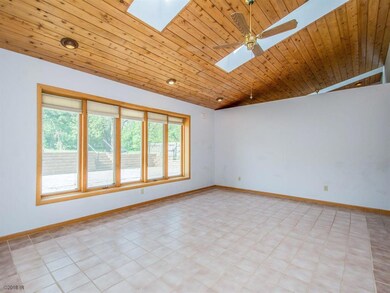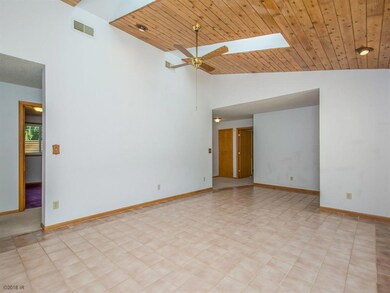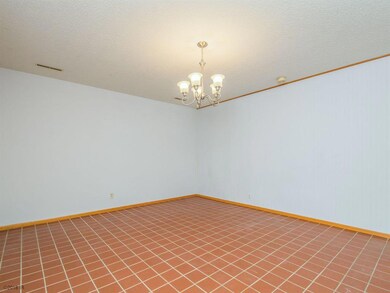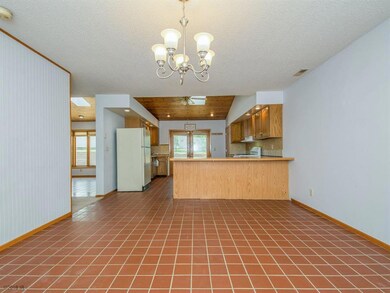
1541 Evergreen Ave Des Moines, IA 50320
Ewing Woods-Evergreen NeighborhoodEstimated Value: $268,000 - $297,133
Highlights
- 0.89 Acre Lot
- No HOA
- Outdoor Storage
- Ranch Style House
- Tile Flooring
- Forced Air Heating and Cooling System
About This Home
As of July 2018Almost an acre with a long flat backyard, in the city and on a paved road! Ideal for extra out buildings, storage, a pool or other dreams you have. South facing one level home on a slab with a huge deck for entertaining. Main floor includes 3 bedrooms, 2 baths, laundry room, large kitchen and dining area and a huge family room with skylights. Lots of storage that includes a pantry and extra office area off the master bedroom. Interior has no steps. The furnace and central air just had their spring check up and passed with flying colors. Average monthly gas/elec for 4 people is $126 per month. Dream garage is 21x34 with an extra overhead door out the back. Also included is a 14x16 storage shed. Tile floors and carpet were just cleaned May 15. New gas stove May 16 and all other appliances including the washer and dryer stay. NFC financing area that a buyer might qualify for. Quick possession.
Last Agent to Sell the Property
Cindy Carlson
RE/MAX Concepts Listed on: 05/15/2018

Last Buyer's Agent
Cindy Carlson
RE/MAX Concepts Listed on: 05/15/2018

Home Details
Home Type
- Single Family
Est. Annual Taxes
- $4,102
Year Built
- Built in 1985
Lot Details
- 0.89 Acre Lot
- Lot Dimensions are 85x456
- Property is zoned R1-60
Home Design
- Ranch Style House
- Earth Berm
- Wood Foundation
- Slab Foundation
- Asphalt Shingled Roof
- Vinyl Siding
Interior Spaces
- 1,792 Sq Ft Home
- Drapes & Rods
- Family Room
- Dining Area
- Fire and Smoke Detector
Kitchen
- Stove
- Microwave
- Dishwasher
Flooring
- Carpet
- Tile
- Vinyl
Bedrooms and Bathrooms
- 3 Main Level Bedrooms
Laundry
- Laundry on main level
- Dryer
- Washer
Parking
- 2 Car Detached Garage
- Driveway
Outdoor Features
- Outdoor Storage
Utilities
- Forced Air Heating and Cooling System
- Cable TV Available
Community Details
- No Home Owners Association
Listing and Financial Details
- Assessor Parcel Number 01002792000000
Ownership History
Purchase Details
Home Financials for this Owner
Home Financials are based on the most recent Mortgage that was taken out on this home.Purchase Details
Similar Homes in Des Moines, IA
Home Values in the Area
Average Home Value in this Area
Purchase History
| Date | Buyer | Sale Price | Title Company |
|---|---|---|---|
| Agans Eric | $178,000 | None Available | |
| Welch William O | -- | None Available |
Mortgage History
| Date | Status | Borrower | Loan Amount |
|---|---|---|---|
| Open | Agans Rachel | $159,700 | |
| Closed | Agans Eric E | $165,000 | |
| Closed | Agans Eric | $160,200 | |
| Previous Owner | Welch William O | $130,000 |
Property History
| Date | Event | Price | Change | Sq Ft Price |
|---|---|---|---|---|
| 07/06/2018 07/06/18 | Sold | $178,000 | -3.8% | $99 / Sq Ft |
| 07/06/2018 07/06/18 | Pending | -- | -- | -- |
| 05/15/2018 05/15/18 | For Sale | $185,000 | -- | $103 / Sq Ft |
Tax History Compared to Growth
Tax History
| Year | Tax Paid | Tax Assessment Tax Assessment Total Assessment is a certain percentage of the fair market value that is determined by local assessors to be the total taxable value of land and additions on the property. | Land | Improvement |
|---|---|---|---|---|
| 2024 | $4,586 | $243,600 | $53,000 | $190,600 |
| 2023 | $4,488 | $243,600 | $53,000 | $190,600 |
| 2022 | $4,452 | $199,300 | $45,000 | $154,300 |
| 2021 | $4,320 | $199,300 | $45,000 | $154,300 |
| 2020 | $4,482 | $181,700 | $40,900 | $140,800 |
| 2019 | $4,484 | $181,700 | $40,900 | $140,800 |
| 2018 | $4,430 | $178,600 | $36,400 | $142,200 |
| 2017 | $4,102 | $178,600 | $36,400 | $142,200 |
| 2016 | $3,988 | $163,400 | $32,600 | $130,800 |
| 2015 | $3,988 | $163,400 | $32,600 | $130,800 |
| 2014 | $3,894 | $164,400 | $32,200 | $132,200 |
Agents Affiliated with this Home
-

Seller's Agent in 2018
Cindy Carlson
RE/MAX
1 in this area
22 Total Sales
Map
Source: Des Moines Area Association of REALTORS®
MLS Number: 561135
APN: 010-02792000000
- 1600 Evergreen Ave
- 1617 Evergreen Ave
- 3605 Indianola Ave
- 4006 SE 16th Ct
- 4125 SE 15th Ct
- 3616 SE 11th St
- 1108 E Watrous Ave
- 1524 E Virginia Ave
- 1522 E Virginia Ave
- 1000 E Watrous Ave
- 1447 E Glenwood Dr
- 5510 SE 14th St
- 1851 Kensington Ct Unit 35
- 4110 SE 11th St
- 1502 E Glenwood Dr
- 4200 SE 11th St
- 3925 SE 8th St
- 4306 SE 12th St
- 2825 SE 14th St Unit 42
- 2825 SE 14th St Unit 39
- 1541 Evergreen Ave
- 1537 Evergreen Ave
- 1607 Evergreen Ave
- 1535 Evergreen Ave
- 1527 Evergreen Ave
- 1611 Evergreen Ave
- 1526 Evergreen Ave
- 1518 Evergreen Ave
- 1602 Evergreen Ave
- 1519 Evergreen Ave
- 1606 Evergreen Ave
- 1618 Evergreen Ave
- 3721 Indianola Ave
- 1511 Evergreen Ave
- 1510 Evergreen Ave
- 1621 Evergreen Ave
- 3715 Indianola Ave
- 3717 Indianola Ave
- 1507 Evergreen Ave
- 3627 Indianola Ave
