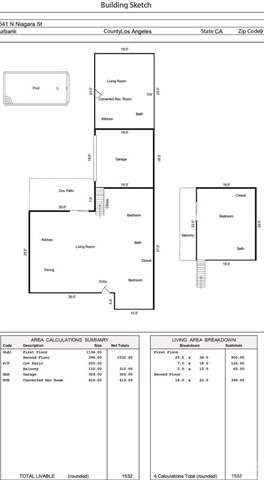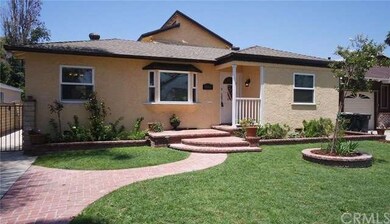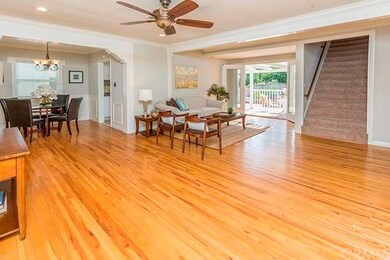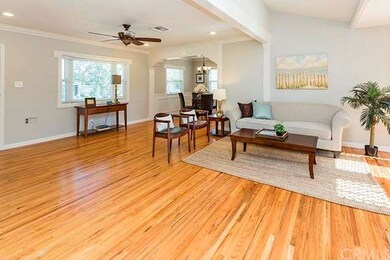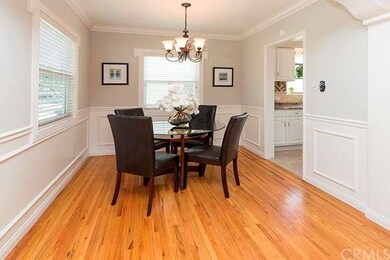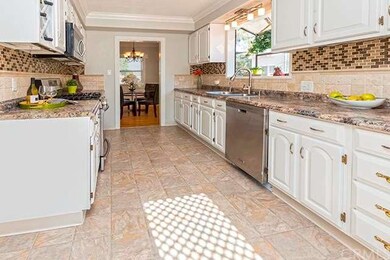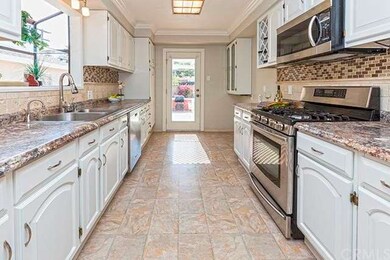
1541 N Niagara St Burbank, CA 91505
Northwest District NeighborhoodEstimated Value: $1,212,000 - $1,380,000
Highlights
- Sound Studio
- In Ground Pool
- City Lights View
- Bret Harte Elementary School Rated A
- Primary Bedroom Suite
- Maid or Guest Quarters
About This Home
As of August 2016Are you looking for that 'indoor/outdoor' vibe? Look no further than this house located in a prime Burbank area! Open concept floor plan down stairs with views of the back yard and sparkling pool from the french doors in the living room and kitchen make you yearn for a sunny day. Check out the great outdoor space for entertaining! Sparkling pool, patio, grassy area - everything you need for a relaxing 'stay-cation'. This house has a permitted play room that is attached to the garage near the pool giving you extra space for whatever your plans are! The main house has two generously sized bedrooms down stairs and a lovely master bedroom retreat upstairs with expansive views, a private balcony, onsuite bathroom with jetted tub and soaring wood beam ceilings. Recessed lights, crown molding, hardwood flooring, brand new carpet, textured walls, fresh paint, newer windows, copper plumbing, newer roof, tankless water heater, not to mention a great street with towering pine trees - close to parks and schools! Excellent Value in Burbank - you'll never want to leave! Come on by and check it out!
Last Agent to Sell the Property
Coldwell Banker Hallmark Realty License #01873900 Listed on: 07/11/2016

Home Details
Home Type
- Single Family
Est. Annual Taxes
- $10,129
Year Built
- Built in 1940
Lot Details
- 6,206 Sq Ft Lot
Parking
- 1 Car Garage
Property Views
- City Lights
- Mountain
- Neighborhood
Home Design
- Traditional Architecture
- Interior Block Wall
- Asphalt Roof
- Copper Plumbing
Interior Spaces
- 1,532 Sq Ft Home
- 2-Story Property
- Chair Railings
- Crown Molding
- Cathedral Ceiling
- Ceiling Fan
- Formal Dining Room
- Home Office
- Bonus Room
- Sound Studio
- Attic Fan
Kitchen
- Galley Kitchen
- Gas Oven
- Self-Cleaning Oven
- Six Burner Stove
- Microwave
- Dishwasher
- Ceramic Countertops
- Disposal
Flooring
- Wood
- Carpet
- Laminate
- Vinyl
Bedrooms and Bathrooms
- 3 Bedrooms
- Retreat
- Primary Bedroom Suite
- Maid or Guest Quarters
Laundry
- Laundry Room
- Laundry in Garage
Pool
- In Ground Pool
- Fence Around Pool
Outdoor Features
- Balcony
- Deck
- Open Patio
- Rain Gutters
- Rear Porch
Utilities
- Cooling System Mounted To A Wall/Window
- Forced Air Heating and Cooling System
Community Details
- No Home Owners Association
- Laundry Facilities
Listing and Financial Details
- Tax Lot 2
- Tax Tract Number 10310
- Assessor Parcel Number 2437012002
Ownership History
Purchase Details
Home Financials for this Owner
Home Financials are based on the most recent Mortgage that was taken out on this home.Purchase Details
Home Financials for this Owner
Home Financials are based on the most recent Mortgage that was taken out on this home.Purchase Details
Home Financials for this Owner
Home Financials are based on the most recent Mortgage that was taken out on this home.Purchase Details
Home Financials for this Owner
Home Financials are based on the most recent Mortgage that was taken out on this home.Purchase Details
Home Financials for this Owner
Home Financials are based on the most recent Mortgage that was taken out on this home.Purchase Details
Home Financials for this Owner
Home Financials are based on the most recent Mortgage that was taken out on this home.Similar Homes in Burbank, CA
Home Values in the Area
Average Home Value in this Area
Purchase History
| Date | Buyer | Sale Price | Title Company |
|---|---|---|---|
| Muto Jessica | $790,000 | Fidelity National Title Co | |
| Hooper Victor Jerome | $500,000 | North American Title Company | |
| Hooper Victor Jerome | -- | North American Title Company | |
| Horn Rennie | -- | -- | |
| Horn Rennie | -- | Southland Title Corporation | |
| Horn Rennie | -- | Southland Title Corporation | |
| Horn Rennie | -- | American Title Ins Co |
Mortgage History
| Date | Status | Borrower | Loan Amount |
|---|---|---|---|
| Open | Muto Jessica | $500,000 | |
| Previous Owner | Hooper Victor Jerome | $75,000 | |
| Previous Owner | Hooper Victor Jerome | $240,000 | |
| Previous Owner | Horn Rennie | $93,250 | |
| Previous Owner | Horn Rennie | $100,000 | |
| Previous Owner | Horn Rennie | $30,000 |
Property History
| Date | Event | Price | Change | Sq Ft Price |
|---|---|---|---|---|
| 08/12/2016 08/12/16 | Sold | $790,000 | +0.6% | $516 / Sq Ft |
| 07/15/2016 07/15/16 | Pending | -- | -- | -- |
| 07/11/2016 07/11/16 | For Sale | $785,000 | +57.0% | $512 / Sq Ft |
| 04/06/2012 04/06/12 | Sold | $500,000 | -8.9% | $326 / Sq Ft |
| 02/18/2012 02/18/12 | Pending | -- | -- | -- |
| 01/20/2012 01/20/12 | For Sale | $549,000 | -- | $358 / Sq Ft |
Tax History Compared to Growth
Tax History
| Year | Tax Paid | Tax Assessment Tax Assessment Total Assessment is a certain percentage of the fair market value that is determined by local assessors to be the total taxable value of land and additions on the property. | Land | Improvement |
|---|---|---|---|---|
| 2024 | $10,129 | $898,879 | $642,756 | $256,123 |
| 2023 | $10,022 | $881,254 | $630,153 | $251,101 |
| 2022 | $9,568 | $863,976 | $617,798 | $246,178 |
| 2021 | $9,533 | $847,036 | $605,685 | $241,351 |
| 2019 | $9,148 | $821,915 | $587,721 | $234,194 |
| 2018 | $9,011 | $805,800 | $576,198 | $229,602 |
| 2016 | $5,902 | $530,517 | $322,130 | $208,387 |
| 2015 | $5,783 | $522,549 | $317,292 | $205,257 |
| 2014 | $5,770 | $512,314 | $311,077 | $201,237 |
Agents Affiliated with this Home
-
Gigi Santoro
G
Seller's Agent in 2016
Gigi Santoro
Coldwell Banker Hallmark Realty
(818) 919-0002
3 in this area
41 Total Sales
-
Edward Romero
E
Buyer's Agent in 2016
Edward Romero
Sunset Group Realty
(818) 869-2080
29 Total Sales
-
C
Seller's Agent in 2012
Craig Hunter
Media West Realty,Inc.
Map
Source: California Regional Multiple Listing Service (CRMLS)
MLS Number: BB16151364
APN: 2437-012-002
- 1532 N Ontario St
- 3211 W Jeffries Ave
- 1821 N Niagara St
- 1135 N Frederic St
- 1520 N Avon St
- 1332 N Lincoln St
- 1322 N Lincoln St
- 1320 N Lincoln St
- 1420 N Lincoln St
- 1215 N Catalina St
- 1234 N Ontario St
- 1640 N Pepper St
- 3621 W Victory Blvd
- 1341 N Keystone St
- 2129 N Pepper St
- 1837 N Brighton St
- 2914 W Chandler Blvd
- 1734 N Pass Ave
- 1232 N Avon St
- 1138 N Parish Place
- 1541 N Niagara St
- 1547 N Niagara St
- 1539 N Niagara St
- 1535 N Niagara St
- 1551 N Niagara St
- 1540 N Fairview St
- 1546 N Fairview St
- 1536 N Fairview St
- 1531 N Niagara St
- 1534 N Fairview St
- 1550 N Fairview St
- 1601 N Niagara St
- 1540 N Niagara St
- 1530 N Fairview St
- 1544 N Niagara St
- 1536 N Niagara St
- 1525 N Niagara St
- 1600 N Fairview St
- 1532 N Niagara St
- 1550 N Niagara St
