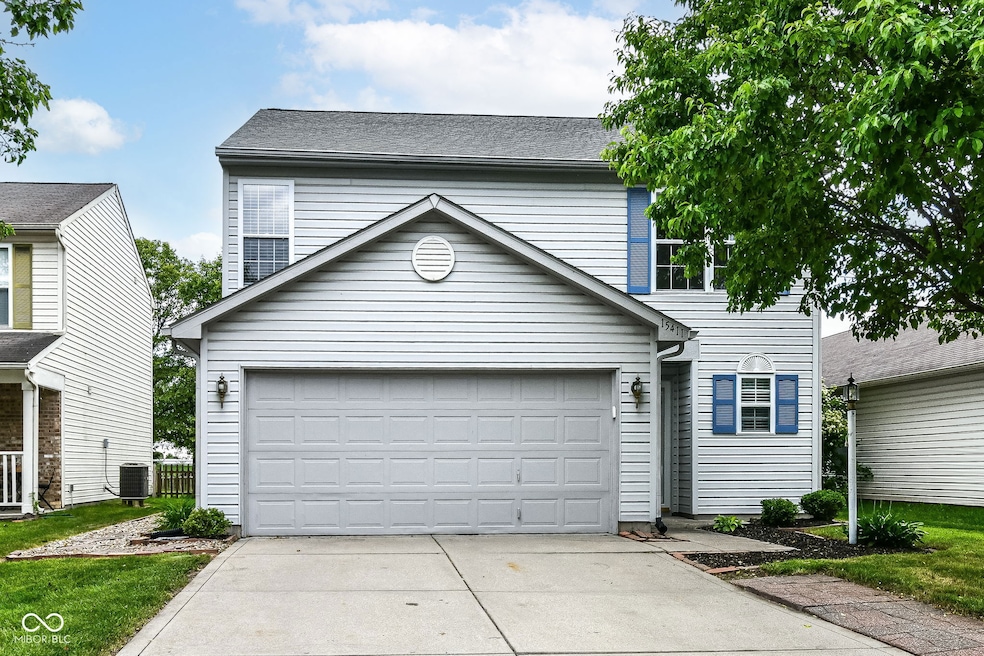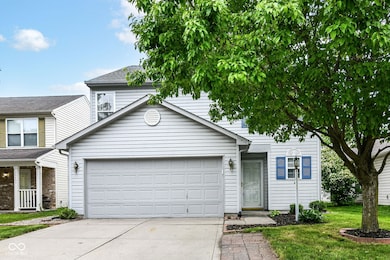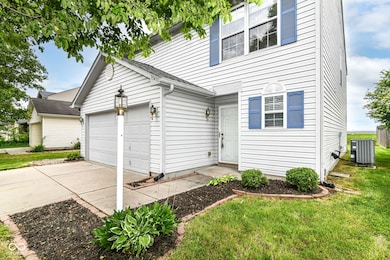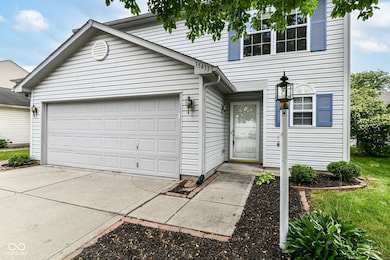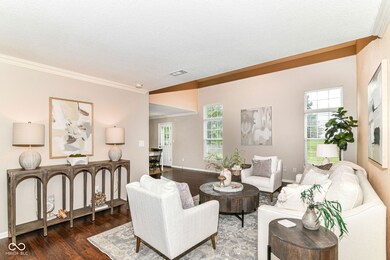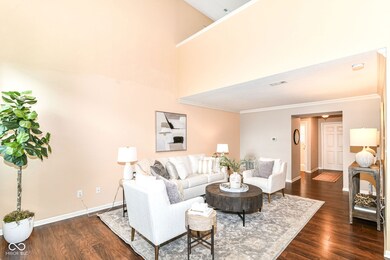
15411 Wandering Way Noblesville, IN 46060
Highlights
- Mature Trees
- Vaulted Ceiling
- 2 Car Attached Garage
- Harrison Parkway Elementary School Rated A
- Neighborhood Views
- Eat-In Kitchen
About This Home
As of July 2025Welcome home to a meticulously maintained two-story residence, built in 2003, offering 1,648 sq ft of exceptional living on a perfect sized lot. The heart of this home takes you from vaulted ceilings of the great room to a kitchen featuring exquisite stone countertops and timeless shaker cabinets, complete with a functional kitchen bar and peninsula - perfect for Saturday morning breakfast to entertaining in the evening. Step outside to your ultimate outdoor escape! A charming patio and fire pit provide the ideal setting for relaxation and entertainment. Enjoy the peace and quiet of a desirable residential neighborhood in this charming home.
Last Agent to Sell the Property
Real Broker, LLC License #RB14052302 Listed on: 05/28/2025

Last Buyer's Agent
Carla Salvatore
Redfin Corporation License #RB22001750

Home Details
Home Type
- Single Family
Est. Annual Taxes
- $5,490
Year Built
- Built in 2003
Lot Details
- 6,098 Sq Ft Lot
- Mature Trees
HOA Fees
- $25 Monthly HOA Fees
Parking
- 2 Car Attached Garage
Home Design
- Slab Foundation
- Vinyl Siding
Interior Spaces
- 2-Story Property
- Vaulted Ceiling
- Paddle Fans
- Entrance Foyer
- Ceramic Tile Flooring
- Neighborhood Views
- Attic Access Panel
- Fire and Smoke Detector
- Laundry on main level
Kitchen
- Eat-In Kitchen
- Breakfast Bar
- Electric Oven
- Electric Cooktop
- <<microwave>>
- Dishwasher
- Disposal
Bedrooms and Bathrooms
- 3 Bedrooms
Outdoor Features
- Fire Pit
Utilities
- Central Air
- Heat Pump System
- Electric Water Heater
Community Details
- Association fees include insurance, maintenance, parkplayground
- Association Phone (317) 875-5600
- Deer Path Subdivision
- Property managed by Deer Path HOA
- The community has rules related to covenants, conditions, and restrictions
Listing and Financial Details
- Legal Lot and Block 355 / 6
- Assessor Parcel Number 291115009053000022
- Seller Concessions Not Offered
Ownership History
Purchase Details
Purchase Details
Home Financials for this Owner
Home Financials are based on the most recent Mortgage that was taken out on this home.Purchase Details
Home Financials for this Owner
Home Financials are based on the most recent Mortgage that was taken out on this home.Purchase Details
Home Financials for this Owner
Home Financials are based on the most recent Mortgage that was taken out on this home.Similar Homes in Noblesville, IN
Home Values in the Area
Average Home Value in this Area
Purchase History
| Date | Type | Sale Price | Title Company |
|---|---|---|---|
| Quit Claim Deed | -- | None Available | |
| Warranty Deed | -- | None Available | |
| Warranty Deed | -- | None Available | |
| Warranty Deed | -- | -- |
Mortgage History
| Date | Status | Loan Amount | Loan Type |
|---|---|---|---|
| Previous Owner | $141,750 | New Conventional | |
| Previous Owner | $160,050 | New Conventional | |
| Previous Owner | $13,800 | Credit Line Revolving | |
| Previous Owner | $117,893 | FHA |
Property History
| Date | Event | Price | Change | Sq Ft Price |
|---|---|---|---|---|
| 07/07/2025 07/07/25 | Sold | $308,000 | -3.1% | $187 / Sq Ft |
| 06/06/2025 06/06/25 | Pending | -- | -- | -- |
| 05/28/2025 05/28/25 | For Sale | $318,000 | 0.0% | $193 / Sq Ft |
| 10/10/2024 10/10/24 | Rented | $1,850 | +2.8% | -- |
| 10/09/2024 10/09/24 | Under Contract | -- | -- | -- |
| 09/25/2024 09/25/24 | Price Changed | $1,800 | -5.3% | $1 / Sq Ft |
| 08/20/2024 08/20/24 | For Rent | $1,900 | +5.6% | -- |
| 09/14/2023 09/14/23 | Rented | $1,800 | 0.0% | -- |
| 09/08/2023 09/08/23 | Price Changed | $1,800 | -2.7% | $1 / Sq Ft |
| 08/25/2023 08/25/23 | For Rent | $1,850 | 0.0% | -- |
| 07/22/2020 07/22/20 | Sold | $197,000 | 0.0% | $105 / Sq Ft |
| 06/18/2020 06/18/20 | Pending | -- | -- | -- |
| 06/15/2020 06/15/20 | Price Changed | $197,000 | -1.5% | $105 / Sq Ft |
| 06/12/2020 06/12/20 | For Sale | $200,000 | +21.2% | $107 / Sq Ft |
| 12/20/2017 12/20/17 | Sold | $165,000 | 0.0% | $88 / Sq Ft |
| 11/21/2017 11/21/17 | Pending | -- | -- | -- |
| 10/11/2017 10/11/17 | Price Changed | $165,000 | -2.9% | $88 / Sq Ft |
| 09/05/2017 09/05/17 | For Sale | $169,900 | -- | $91 / Sq Ft |
Tax History Compared to Growth
Tax History
| Year | Tax Paid | Tax Assessment Tax Assessment Total Assessment is a certain percentage of the fair market value that is determined by local assessors to be the total taxable value of land and additions on the property. | Land | Improvement |
|---|---|---|---|---|
| 2024 | $5,454 | $234,300 | $86,100 | $148,200 |
| 2023 | $5,489 | $238,100 | $86,100 | $152,000 |
| 2022 | $4,722 | $200,700 | $46,200 | $154,500 |
| 2021 | $3,953 | $166,400 | $46,200 | $120,200 |
| 2020 | $3,669 | $153,800 | $46,200 | $107,600 |
| 2019 | $1,737 | $147,200 | $21,300 | $125,900 |
| 2018 | $1,621 | $139,600 | $21,300 | $118,300 |
| 2017 | $1,426 | $128,600 | $21,300 | $107,300 |
| 2016 | $1,349 | $122,900 | $21,300 | $101,600 |
| 2014 | $1,301 | $123,100 | $21,300 | $101,800 |
| 2013 | $1,301 | $113,900 | $21,300 | $92,600 |
Agents Affiliated with this Home
-
Stephen Barton

Seller's Agent in 2025
Stephen Barton
Real Broker, LLC
(317) 694-4774
2 in this area
29 Total Sales
-
C
Buyer's Agent in 2025
Carla Salvatore
Redfin Corporation
-
Stephen Ladig

Seller's Agent in 2024
Stephen Ladig
Ladig Realty, LLC
(317) 414-4675
3 in this area
24 Total Sales
-
Hollie Oman

Buyer's Agent in 2024
Hollie Oman
Ladig Realty, LLC
(317) 371-6774
1 in this area
15 Total Sales
-
C
Buyer's Agent in 2023
Christopher Jewell
RE/MAX
-
Courtney Nix

Seller's Agent in 2020
Courtney Nix
Key Realty Indiana
(317) 828-1933
2 in this area
68 Total Sales
Map
Source: MIBOR Broker Listing Cooperative®
MLS Number: 22039932
APN: 29-11-15-009-053.000-022
- 11985 Cat Tail Ct
- 15264 Ten Point Dr
- 15523 Follow Dr
- 15524 Follow Dr
- 15460 Follow Dr
- 15110 Fawn Hollow Ln
- 11821 Wapiti Way
- 15308 Wolf Run Ct
- 11876 Wapiti Way
- 15554 Outside Trail
- 11848 Buck Creek Cir
- 11875 Buck Creek Cir
- 11429 Lottie Cir
- 15813 Arthur Jacob Ln
- 12314 Medford Place
- 11588 Brooks Farm Blvd
- 11663 Winnower Loop
- 15961 Foothill Dr
- 15702 Cobbs Creek Ln
- 15388 Dry Creek Rd
