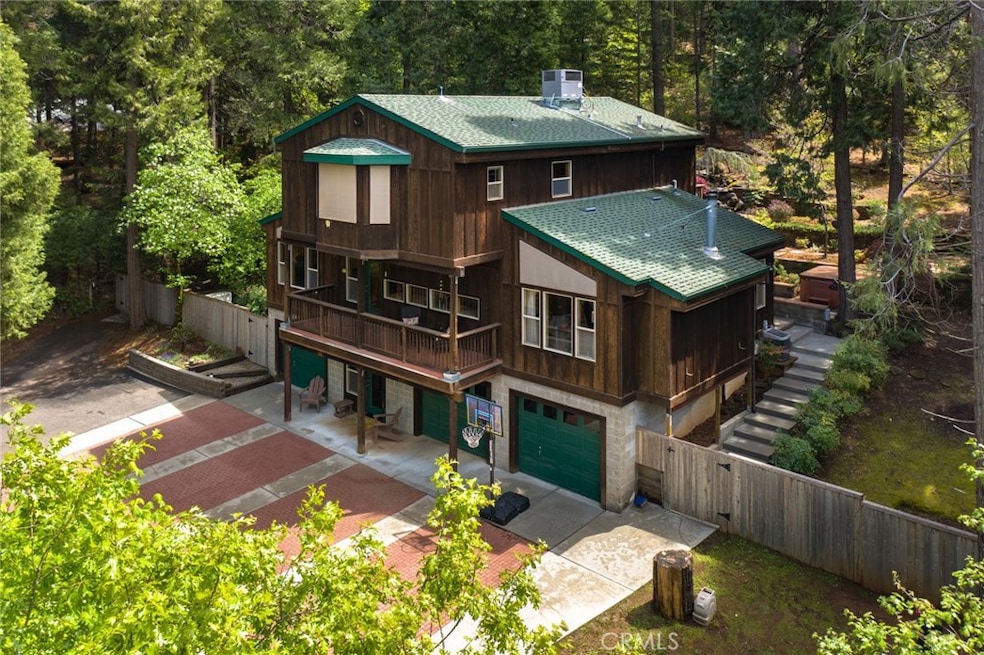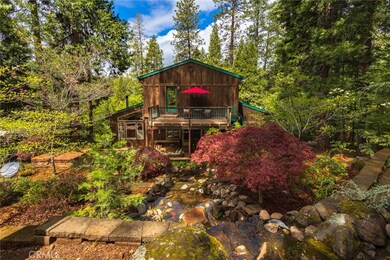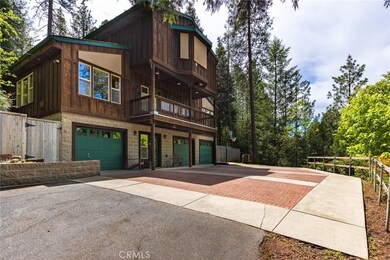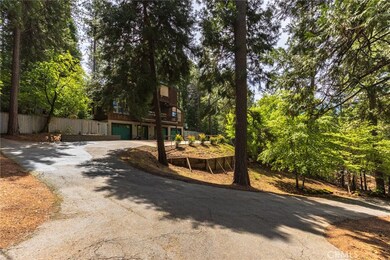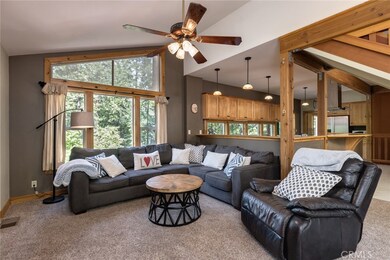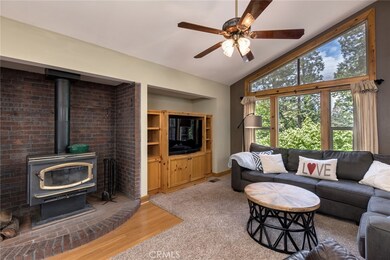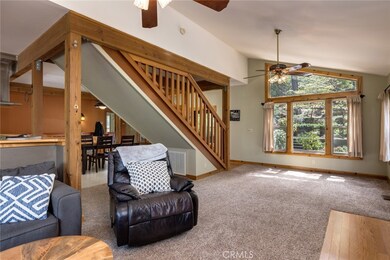
15414 Clearcut Ln Forest Ranch, CA 95942
Highlights
- Koi Pond
- Above Ground Spa
- Custom Home
- Harry M. Marsh Junior High School Rated A-
- RV Access or Parking
- View of Trees or Woods
About This Home
As of June 2022One-of-a-kind custom-built home in Forest Ranch! This 3 bed 3 bath beauty sits on a landscaped acre w/ a fully fenced backyard. Need a fourth bedroom? No problem! This property has an office/den with a custom made Murphy bed -ideal for your guests. Tall ceilings and an abundance of windows, makes this property light and bright. Enjoy your large kitchen w/ upgraded appliances & beautiful cabinetry that opens up to the living & dining room. All three bedrooms, two bathrooms and laundry are thoughtfully located upstairs.
WARNING: You will want to entertain in this backyard! Enjoy the waterfall that runs down to the rock pond from either the upstairs deck or downstairs covered patio or relax in your hot tub or by the fire pit. This property has an impressive list of amenities that include: a 9kw Generac back-up generator, two HVAC units (one of the units is only a few weeks old), roof sprinklers for fire suppression and a newer furnace - just to name a few!
The house & carpets have been professionally cleaned- all you have to do is move in!
Video Tour: https://www.tourbuzz.net/1988888?idx=1
Last Agent to Sell the Property
Century 21 Select Real Estate, Inc. License #01450930 Listed on: 04/25/2022

Home Details
Home Type
- Single Family
Est. Annual Taxes
- $5,782
Year Built
- Built in 1995
Lot Details
- 1 Acre Lot
- Landscaped
- Property is zoned FR-5
Parking
- 3 Car Direct Access Garage
- Parking Available
- Driveway
- RV Access or Parking
Home Design
- Custom Home
- Turnkey
- Composition Roof
Interior Spaces
- 2,364 Sq Ft Home
- Open Floorplan
- Dual Staircase
- Built-In Features
- Beamed Ceilings
- High Ceiling
- Ceiling Fan
- Recessed Lighting
- Wood Burning Stove
- Sliding Doors
- Entryway
- Living Room with Fireplace
- Dining Room
- Home Office
- Home Gym
- Views of Woods
Kitchen
- Updated Kitchen
- Breakfast Bar
- Gas Range
- Dishwasher
- Granite Countertops
- Disposal
Flooring
- Wood
- Carpet
- Laminate
Bedrooms and Bathrooms
- 3 Bedrooms
- All Upper Level Bedrooms
- Upgraded Bathroom
- 3 Full Bathrooms
- Makeup or Vanity Space
- <<tubWithShowerToken>>
- Walk-in Shower
- Linen Closet In Bathroom
Laundry
- Laundry Room
- Dryer
- Washer
Outdoor Features
- Above Ground Spa
- Balcony
- Deck
- Covered patio or porch
- Koi Pond
Utilities
- Central Heating and Cooling System
- Shared Well
- Conventional Septic
Community Details
- No Home Owners Association
- Mountainous Community
Listing and Financial Details
- Assessor Parcel Number 063090043000
Ownership History
Purchase Details
Home Financials for this Owner
Home Financials are based on the most recent Mortgage that was taken out on this home.Similar Homes in Forest Ranch, CA
Home Values in the Area
Average Home Value in this Area
Purchase History
| Date | Type | Sale Price | Title Company |
|---|---|---|---|
| Grant Deed | $407,500 | Bidwell Title & Escrow Co |
Mortgage History
| Date | Status | Loan Amount | Loan Type |
|---|---|---|---|
| Open | $360,624 | New Conventional | |
| Closed | $364,500 | New Conventional | |
| Previous Owner | $264,500 | New Conventional | |
| Previous Owner | $280,000 | Unknown | |
| Previous Owner | $75,000 | Credit Line Revolving | |
| Previous Owner | $284,000 | Unknown | |
| Previous Owner | $50,000 | Credit Line Revolving | |
| Previous Owner | $50,000 | Credit Line Revolving | |
| Previous Owner | $16,000 | Credit Line Revolving | |
| Previous Owner | $176,000 | Unknown | |
| Previous Owner | $52,000 | Credit Line Revolving |
Property History
| Date | Event | Price | Change | Sq Ft Price |
|---|---|---|---|---|
| 06/28/2022 06/28/22 | Sold | $509,000 | 0.0% | $215 / Sq Ft |
| 05/03/2022 05/03/22 | Pending | -- | -- | -- |
| 04/25/2022 04/25/22 | For Sale | $509,000 | +24.9% | $215 / Sq Ft |
| 06/11/2014 06/11/14 | Sold | $407,500 | -2.7% | $172 / Sq Ft |
| 04/27/2014 04/27/14 | Pending | -- | -- | -- |
| 04/20/2014 04/20/14 | For Sale | $419,000 | -- | $177 / Sq Ft |
Tax History Compared to Growth
Tax History
| Year | Tax Paid | Tax Assessment Tax Assessment Total Assessment is a certain percentage of the fair market value that is determined by local assessors to be the total taxable value of land and additions on the property. | Land | Improvement |
|---|---|---|---|---|
| 2024 | $5,782 | $529,563 | $130,050 | $399,513 |
| 2023 | $5,712 | $519,180 | $127,500 | $391,680 |
| 2022 | $5,271 | $470,718 | $132,838 | $337,880 |
| 2021 | $5,172 | $461,489 | $130,234 | $331,255 |
| 2020 | $5,157 | $456,758 | $128,899 | $327,859 |
| 2019 | $5,064 | $447,803 | $126,372 | $321,431 |
| 2018 | $4,971 | $439,024 | $123,895 | $315,129 |
| 2017 | $4,871 | $430,416 | $121,466 | $308,950 |
| 2016 | $4,445 | $421,978 | $119,085 | $302,893 |
| 2015 | -- | $415,641 | $117,297 | $298,344 |
| 2014 | -- | $235,931 | $44,863 | $191,068 |
Agents Affiliated with this Home
-
Stephanie Maximov
S
Seller's Agent in 2022
Stephanie Maximov
Century 21 Select Real Estate, Inc.
(530) 345-6618
1 in this area
22 Total Sales
-
Jasson Yanez

Buyer's Agent in 2022
Jasson Yanez
JASSON YANEZ, BROKER
(323) 898-5950
2 in this area
17 Total Sales
-
Heather Cooper

Seller's Agent in 2014
Heather Cooper
Willow & Birch Realty, Inc
(530) 809-3700
100 Total Sales
-
S
Buyer's Agent in 2014
Susie Stephens
Chico Real Estate, Inc
Map
Source: California Regional Multiple Listing Service (CRMLS)
MLS Number: SN22083398
APN: 063-090-043-000
- 4718 Hartley Dr
- 0 Scotty Ln
- 15320 Forest Ranch Way
- 4934 Tippytoe Ln
- 0 Toll Gate Way
- 5047 Derr Rd
- 0 Woodland Park Dr Unit SN25123261
- 0 Woodland Park Dr Unit SN25122967
- 15171 Siwini Rd
- 4930 Contentment Ln
- 4911 Contentment Ln
- 4901 Papaya Rd
- 15184 Siwini Rd
- 14 Wendlis Rd
- 4856 Village Dr
- 0 Doe Mill Rd
- 4592 Wendlis Rd
- 5283 Deer Trail
