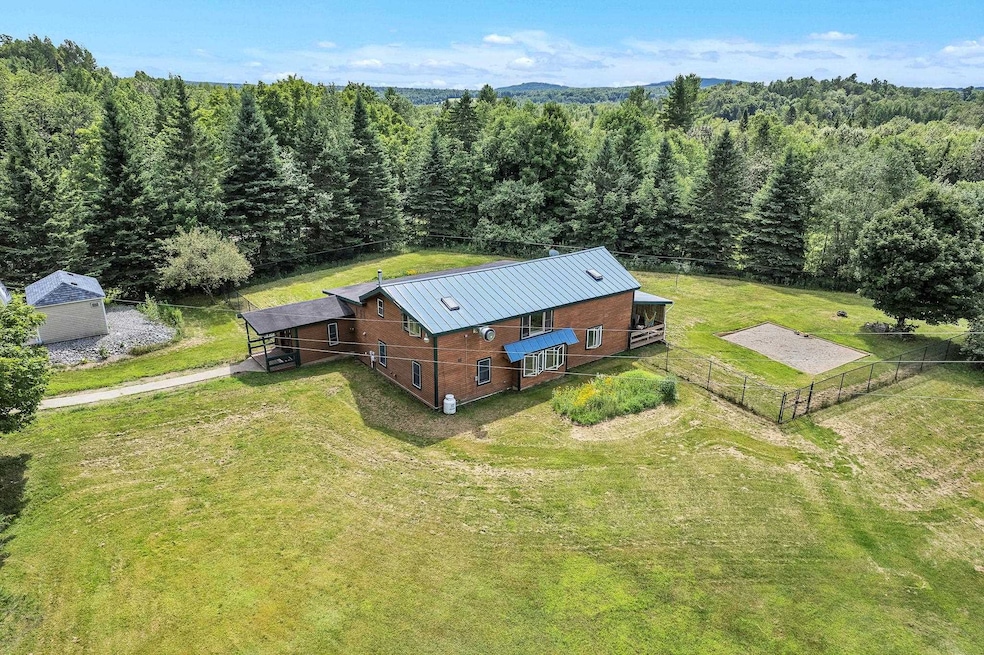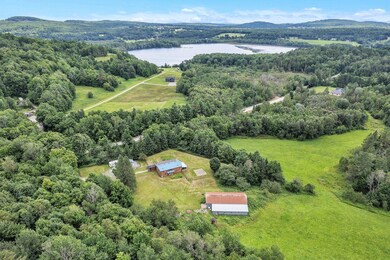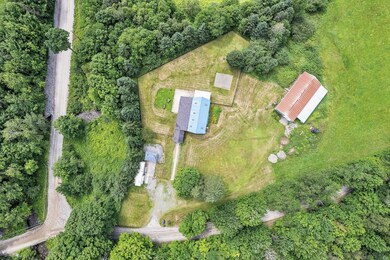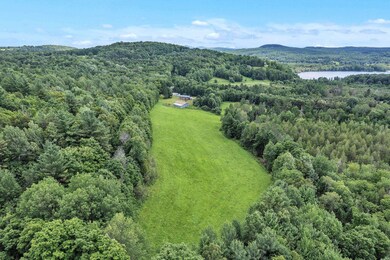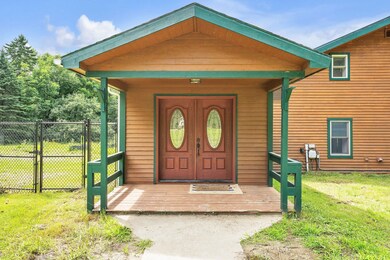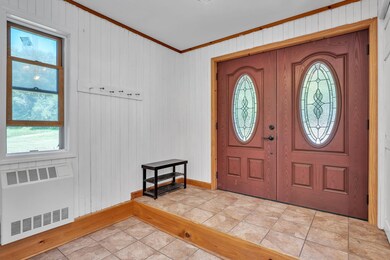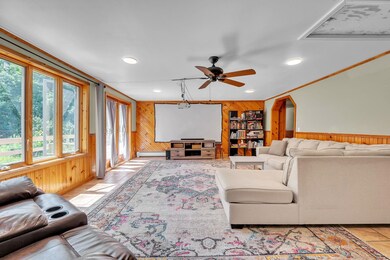
Highlights
- Secluded Lot
- Open to Family Room
- Pasture
- Stream or River on Lot
- Skylights
- Agricultural
About This Home
As of November 2024Nestled in the rural countryside of VT's Northeast Kingdom near Lake Salem in Derby sits a secluded, peaceful 3 bed/3 bath home w/ almost 3,000 sq ft of living space. As you enter the welcoming front doors of the home & into the mudroom, you will be impressed w/ the spacious living room & 3 adjoining large 1st floor bedrooms. The primary suite includes a full bathroom, & the additional bathroom on the main level is equipped w/ energy efficient washer & dryer. There is a substantial back deck to take in the colorful sunset views & the brilliant nighttime starry skies. Heading upstairs you enter the kitchen & dining area, another bathroom, plus two bonus rooms. The kitchen is modern & ready for any home chef w/ an extra-large refrigerator & a new dishwasher. Overlooking mostly pasture land surrounded by forest & a stream, you can sip your coffee & watch the abundant wildlife, including songbirds, deer, turkeys, hawks & even porcupines. W/ a newly fenced in backyard & new sandbox, this home is ready for little ones to grow up here. The heated, insulated barn can be used for storage, a shop, or for keeping animals, & it has an existing space for an office & loft quarters. An additional feature of this property is the RV docking station. Recent updates include a freshly painted interior & electrical upgrades for heat pumps. Only 10 minutes from everything you need in Derby & Newport, including groceries, shopping & dining. Showings start 7/28 at the Open House from 12-2.
Last Agent to Sell the Property
Heney Realtors - Element Real Estate (Montpelier) License #082.0134511 Listed on: 07/24/2024
Home Details
Home Type
- Single Family
Est. Annual Taxes
- $5,582
Year Built
- Built in 1986
Lot Details
- 18.42 Acre Lot
- Secluded Lot
- Corner Lot
- Open Lot
- Lot Sloped Up
- Property is zoned RESD2
Home Design
- Slab Foundation
- Wood Frame Construction
- Clapboard
Interior Spaces
- 2,871 Sq Ft Home
- 2-Story Property
- Skylights
- Combination Kitchen and Dining Room
Kitchen
- Open to Family Room
- Gas Cooktop
- Range Hood
- Dishwasher
Bedrooms and Bathrooms
- 3 Bedrooms
Laundry
- Laundry on main level
- Dryer
- Washer
Home Security
- Carbon Monoxide Detectors
- Fire and Smoke Detector
Parking
- Stone Driveway
- Gravel Driveway
Outdoor Features
- Stream or River on Lot
Schools
- Derby Elementary School
- North Country Junior High
- North Country Supervisory Un High School
Farming
- Agricultural
- Pasture
- Horse Farm
Utilities
- Vented Exhaust Fan
- Baseboard Heating
- Boiler Heating System
- Radiant Heating System
- Generator Hookup
- Drilled Well
- Septic Tank
- Private Sewer
- Leach Field
- Internet Available
- Cable TV Available
Ownership History
Purchase Details
Home Financials for this Owner
Home Financials are based on the most recent Mortgage that was taken out on this home.Purchase Details
Similar Homes in the area
Home Values in the Area
Average Home Value in this Area
Purchase History
| Date | Type | Sale Price | Title Company |
|---|---|---|---|
| Deed | $405,000 | -- | |
| Deed | $405,000 | -- | |
| Deed | $405,000 | -- | |
| Grant Deed | $225,000 | -- | |
| Grant Deed | $225,000 | -- |
Property History
| Date | Event | Price | Change | Sq Ft Price |
|---|---|---|---|---|
| 11/22/2024 11/22/24 | Sold | $425,000 | 0.0% | $148 / Sq Ft |
| 10/19/2024 10/19/24 | Pending | -- | -- | -- |
| 09/30/2024 09/30/24 | Price Changed | $425,000 | -2.3% | $148 / Sq Ft |
| 09/03/2024 09/03/24 | Price Changed | $435,000 | -3.3% | $152 / Sq Ft |
| 07/24/2024 07/24/24 | For Sale | $450,000 | +11.1% | $157 / Sq Ft |
| 07/19/2022 07/19/22 | Sold | $405,000 | +16.0% | $141 / Sq Ft |
| 05/18/2022 05/18/22 | Pending | -- | -- | -- |
| 05/07/2022 05/07/22 | For Sale | $349,000 | -- | $122 / Sq Ft |
Tax History Compared to Growth
Tax History
| Year | Tax Paid | Tax Assessment Tax Assessment Total Assessment is a certain percentage of the fair market value that is determined by local assessors to be the total taxable value of land and additions on the property. | Land | Improvement |
|---|---|---|---|---|
| 2024 | $5,436 | $239,700 | $51,400 | $188,300 |
| 2023 | $4,825 | $239,700 | $51,400 | $188,300 |
| 2022 | $3,939 | $236,300 | $51,400 | $184,900 |
| 2021 | $4,097 | $236,300 | $51,400 | $184,900 |
| 2020 | $4,314 | $236,300 | $51,400 | $184,900 |
| 2019 | $3,791 | $217,400 | $46,200 | $171,200 |
| 2018 | $4,359 | $217,400 | $46,200 | $171,200 |
| 2016 | $3,556 | $213,400 | $46,200 | $167,200 |
Agents Affiliated with this Home
-
Krista Harness

Seller's Agent in 2024
Krista Harness
Heney Realtors - Element Real Estate (Montpelier)
(802) 734-0883
48 Total Sales
-
Yvonne Trepanier

Buyer's Agent in 2024
Yvonne Trepanier
Birch and Maple Realty
(802) 476-0574
135 Total Sales
-
Russell Ingalls

Seller's Agent in 2022
Russell Ingalls
RE/MAX
(802) 323-4756
181 Total Sales
Map
Source: PrimeMLS
MLS Number: 5006579
APN: 177-056-11305
- 580 Hayward Rd
- 114 Derby Gore Rd
- 611 4-H Rd
- - Bates Hill Rd
- 1045 Vt Route 105
- 224 Shattuck Hill Unit B05
- 33 Crab Apple Ln Unit 1
- -- Bates Hill Rd
- 637 Vt Route 111
- 2040 Vermont 105
- 0 Hinman Settler Rd Unit 5023417
- 93 Main St
- 2016 Hinman Settler Rd
- 2753 U S 5
- 334 Roy St
- 412 Boulder Dr
- 1688 Vermont 5a
- 00 Upper Quarry Rd
- 628 Batchelder Rd
- 535 Mead Hill Rd
