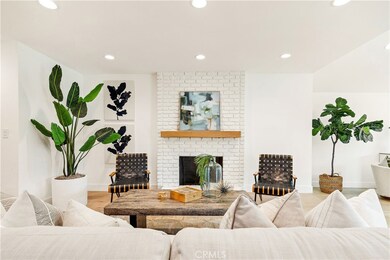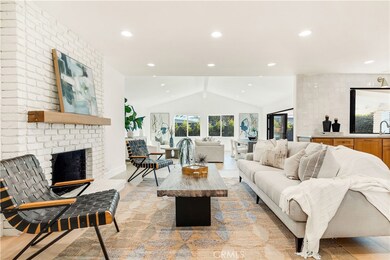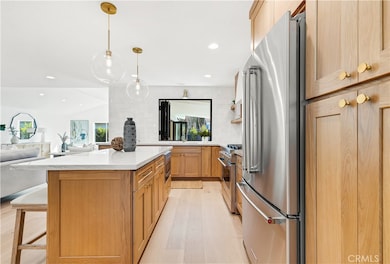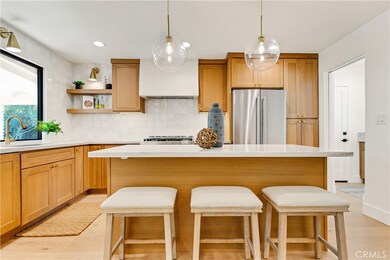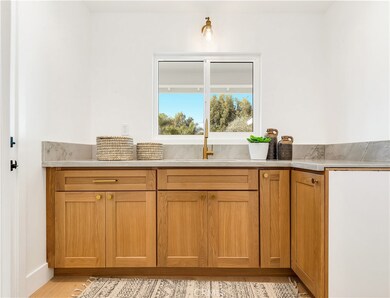
1542 Irvine Ave Newport Beach, CA 92660
Mariners NeighborhoodHighlights
- Primary Bedroom Suite
- Open Floorplan
- Wood Flooring
- Mariners Elementary School Rated A
- Cathedral Ceiling
- Great Room
About This Home
As of February 2025Stunning from the curb and thoughtfully renovated from the studs throughout, 1542 Irvine Avenue embraces coveted Dover Shores living, designer finishes and lush new landscaping. Situated in one of Newport Beach’s most sought after neighborhoods, the 1,801 square foot home offers 3 bedrooms and 2 chic bathrooms. Every inch of the home was redesigned with the perfect mix of function and luxurious living in mind. Full of natural light, the gourmet kitchen boasts a bifold pass-through window, designer tile, sleek natural quartzite countertops, oak cabinetry and expansive island and professional-grade range with custom lime-washed hood. Cozy up to the charming fireplace with custom white oak mantel opposite the kitchen or take the party to the additional living room and dedicated dining space. Perfect for entertaining, the grand 12-foot bifold doors let the party spill outside to the covered patio surrounded by a generous, serene backyard. The light-filled primary suite includes a luxurious en-suite bathroom with double sinks, marble countertops and a large marble-tiled shower. Other upgrades include a laundry/mud room that flows seamlessly from the kitchen, providing a sink and a window with a view of the front yard and epoxy floored 2 car garage. Ideally located walking distance from the popular shops and restaurants of 17th Street and Westcliff Plaza, this home offers the convenience of dining, shopping, and entertainment. Plus it’s situated within the coveted Mariners Elementary School district, close to Newport Back Bay trails and offers a short drive to South Coast Plaza, Fashion Island and the sparkling beaches of Newport Beach.
Last Agent to Sell the Property
Compass Brokerage Phone: 949-335-8698 License #01877391 Listed on: 01/16/2025

Home Details
Home Type
- Single Family
Est. Annual Taxes
- $20,351
Year Built
- Built in 1954
Lot Details
- 7,205 Sq Ft Lot
- Back and Front Yard
- Density is up to 1 Unit/Acre
Parking
- 2 Car Attached Garage
Interior Spaces
- 1,801 Sq Ft Home
- 1-Story Property
- Open Floorplan
- Built-In Features
- Cathedral Ceiling
- Recessed Lighting
- Gas Fireplace
- Great Room
- Combination Dining and Living Room
- Neighborhood Views
Kitchen
- Eat-In Kitchen
- Gas Range
- Range Hood
- Microwave
- Dishwasher
- Stone Countertops
Flooring
- Wood
- Tile
Bedrooms and Bathrooms
- 3 Main Level Bedrooms
- Primary Bedroom Suite
- 2 Full Bathrooms
- Stone Bathroom Countertops
- Dual Vanity Sinks in Primary Bathroom
- Bathtub with Shower
Laundry
- Laundry Room
- Washer and Gas Dryer Hookup
Additional Features
- Exterior Lighting
- Central Heating and Cooling System
Community Details
- No Home Owners Association
- Harbor Highlands I Subdivision
Listing and Financial Details
- Tax Lot 2
- Tax Tract Number 1763
- Assessor Parcel Number 11739203
Ownership History
Purchase Details
Home Financials for this Owner
Home Financials are based on the most recent Mortgage that was taken out on this home.Purchase Details
Home Financials for this Owner
Home Financials are based on the most recent Mortgage that was taken out on this home.Purchase Details
Home Financials for this Owner
Home Financials are based on the most recent Mortgage that was taken out on this home.Purchase Details
Home Financials for this Owner
Home Financials are based on the most recent Mortgage that was taken out on this home.Similar Homes in the area
Home Values in the Area
Average Home Value in this Area
Purchase History
| Date | Type | Sale Price | Title Company |
|---|---|---|---|
| Grant Deed | $2,295,000 | Lawyers Title | |
| Deed | -- | Lawyers Title Company | |
| Deed | -- | Lawyers Title Company | |
| Grant Deed | $1,885,500 | Lawyers Title Company | |
| Grant Deed | $1,688,500 | Wfg National Title Company |
Mortgage History
| Date | Status | Loan Amount | Loan Type |
|---|---|---|---|
| Previous Owner | $1,808,262 | Construction | |
| Previous Owner | $1,808,262 | Construction | |
| Previous Owner | $2,550,000 | New Conventional | |
| Previous Owner | $954,225 | Reverse Mortgage Home Equity Conversion Mortgage | |
| Previous Owner | $102,825 | Unknown | |
| Previous Owner | $200,000 | Unknown |
Property History
| Date | Event | Price | Change | Sq Ft Price |
|---|---|---|---|---|
| 02/20/2025 02/20/25 | Sold | $2,295,000 | 0.0% | $1,274 / Sq Ft |
| 01/16/2025 01/16/25 | For Sale | $2,295,000 | -- | $1,274 / Sq Ft |
Tax History Compared to Growth
Tax History
| Year | Tax Paid | Tax Assessment Tax Assessment Total Assessment is a certain percentage of the fair market value that is determined by local assessors to be the total taxable value of land and additions on the property. | Land | Improvement |
|---|---|---|---|---|
| 2024 | $20,351 | $2,200,000 | $2,124,156 | $75,844 |
| 2023 | $3,457 | $282,252 | $208,044 | $74,208 |
| 2022 | $3,380 | $276,718 | $203,965 | $72,753 |
| 2021 | $3,311 | $271,293 | $199,966 | $71,327 |
| 2020 | $3,280 | $268,512 | $197,916 | $70,596 |
| 2019 | $3,220 | $263,248 | $194,036 | $69,212 |
| 2018 | $3,160 | $258,087 | $190,232 | $67,855 |
| 2017 | $3,108 | $253,027 | $186,502 | $66,525 |
| 2016 | $3,041 | $248,066 | $182,845 | $65,221 |
| 2015 | $3,010 | $244,340 | $180,098 | $64,242 |
| 2014 | $2,940 | $239,554 | $176,570 | $62,984 |
Agents Affiliated with this Home
-
Mark Taylor

Seller's Agent in 2025
Mark Taylor
Compass
(949) 335-8698
11 in this area
111 Total Sales
-
Dylan Mason
D
Seller Co-Listing Agent in 2025
Dylan Mason
Compass
(949) 294-7832
8 in this area
90 Total Sales
-
Nikki Gwaltney

Buyer's Agent in 2025
Nikki Gwaltney
Compass
(949) 422-0943
1 in this area
14 Total Sales
Map
Source: California Regional Multiple Listing Service (CRMLS)
MLS Number: NP24243976
APN: 117-392-03
- 482 Costa Mesa St
- 1955 Aliso Ave
- 1812 Beryl Ln
- 423 Gloucester Dr
- 1424 Mariners Dr
- 1751 Candlestick Ln
- 1900 Holiday Rd
- 1650 Galaxy Dr
- 2100 Windward Ln
- 1530 Anita Ln
- 1601 Kent Ln
- 459 E 18th St
- 1200 Rutland Rd Unit 4
- 317 Walnut St
- 1542 Galaxy Dr
- 305 Robin Hood Ln
- 1112 Pembroke Ln
- 1500 Lincoln Ln
- 1936 Galaxy Dr
- 1100 Rutland Rd Unit 12

