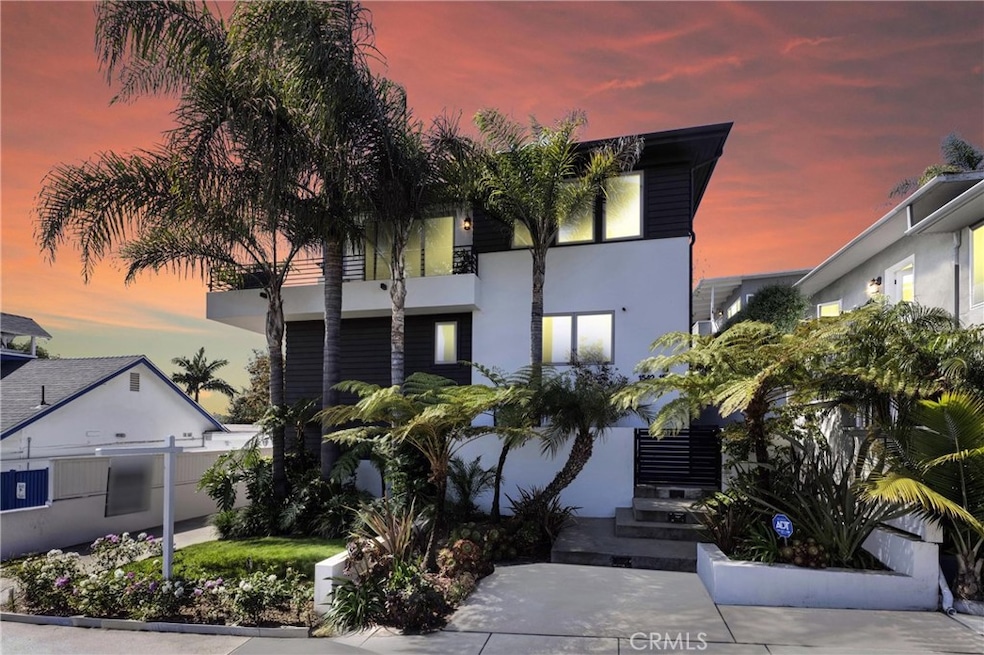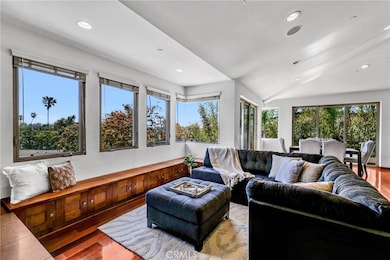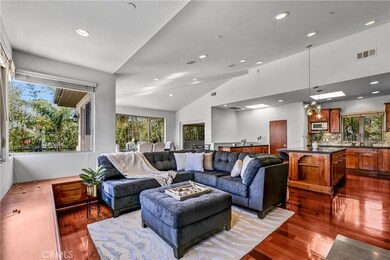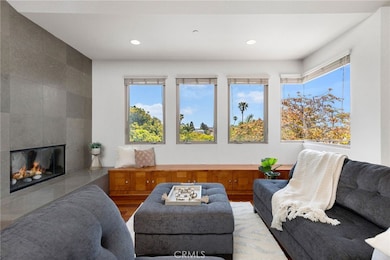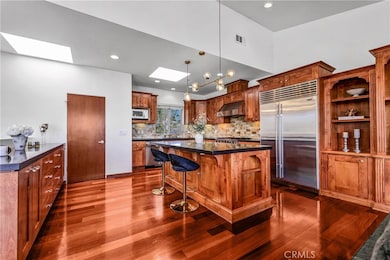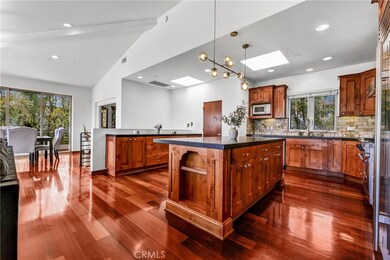
1542 Manhattan Beach Blvd Manhattan Beach, CA 90266
Estimated payment $12,819/month
Highlights
- Hot Property
- Neighborhood Views
- Laundry Room
- Aurelia Pennekamp Elementary School Rated A
- 2 Car Attached Garage
- 3-minute walk to Manhattan Heights Park
About This Home
Modern Elegance in the Heart of Manhattan BeachWelcome to 1542 Manhattan Beach Blvd—a meticulously designed 4-bedroom, 4-bathroom townhome offering 2,380 sq ft of luxurious living space. Built in 2006, this residence seamlessly blends contemporary comfort with timeless sophistication.Key Features:Prime Location: Situated directly across from Polliwog Park, enjoy serene views and easy access to green spaces.Top-Rated Schools: Within walking distance to award-winning Manhattan Beach schools, making it ideal for families.Gourmet Kitchen: Equipped with high-end appliances, including a Viking range hood and oven, and a Sub-Zero refrigerator.Spacious Living: Open-concept layout with ample natural light, perfect for entertaining and everyday living.Private Retreats: Four generously sized bedrooms, each offering comfort and privacy.Outdoor Living: Enjoy the Southern California lifestyle with private outdoor spaces.Ample Parking: Includes a 3-car garage, providing convenience and storage.Experience the perfect blend of luxury and location in this exceptional Manhattan Beach home.
Listing Agent
CA Flat Fee Listings, Inc Brokerage Phone: 626-623-7957 License #02060068 Listed on: 05/28/2025
Co-Listing Agent
CA Flat Fee Listings, Inc Brokerage Phone: 626-623-7957 License #02244839
Open House Schedule
-
Saturday, May 31, 20251:00 to 3:00 pm5/31/2025 1:00:00 PM +00:005/31/2025 3:00:00 PM +00:00Add to Calendar
-
Sunday, June 01, 20251:00 to 3:00 pm6/1/2025 1:00:00 PM +00:006/1/2025 3:00:00 PM +00:00Add to Calendar
Townhouse Details
Home Type
- Townhome
Est. Annual Taxes
- $18,320
Year Built
- Built in 2006
Lot Details
- 4,966 Sq Ft Lot
- 1 Common Wall
HOA Fees
- $200 Monthly HOA Fees
Parking
- 2 Car Attached Garage
- 1 Open Parking Space
Interior Spaces
- 2,380 Sq Ft Home
- 3-Story Property
- Family Room
- Living Room with Fireplace
- Neighborhood Views
Bedrooms and Bathrooms
- 4 Bedrooms | 3 Main Level Bedrooms
- 4 Full Bathrooms
Laundry
- Laundry Room
- Dryer
- Washer
Additional Features
- Suburban Location
- Central Heating and Cooling System
Listing and Financial Details
- Tax Lot 1
- Assessor Parcel Number 4164032041
- $561 per year additional tax assessments
Community Details
Overview
- 2 Units
- Maintained Community
Recreation
- Bike Trail
Map
Home Values in the Area
Average Home Value in this Area
Tax History
| Year | Tax Paid | Tax Assessment Tax Assessment Total Assessment is a certain percentage of the fair market value that is determined by local assessors to be the total taxable value of land and additions on the property. | Land | Improvement |
|---|---|---|---|---|
| 2024 | $18,320 | $1,590,446 | $697,197 | $893,249 |
| 2023 | $17,910 | $1,559,262 | $683,527 | $875,735 |
| 2022 | $17,603 | $1,528,689 | $670,125 | $858,564 |
| 2021 | $17,295 | $1,498,716 | $656,986 | $841,730 |
| 2019 | $16,833 | $1,454,265 | $637,500 | $816,765 |
| 2018 | $14,928 | $1,292,840 | $861,894 | $430,946 |
| 2016 | $13,801 | $1,242,640 | $828,427 | $414,213 |
| 2015 | $13,515 | $1,223,976 | $815,984 | $407,992 |
| 2014 | $13,327 | $1,200,000 | $800,000 | $400,000 |
Property History
| Date | Event | Price | Change | Sq Ft Price |
|---|---|---|---|---|
| 05/28/2025 05/28/25 | For Sale | $2,090,000 | +46.6% | $878 / Sq Ft |
| 01/08/2018 01/08/18 | Sold | $1,425,750 | -0.9% | $599 / Sq Ft |
| 12/06/2017 12/06/17 | Pending | -- | -- | -- |
| 11/29/2017 11/29/17 | For Sale | $1,439,000 | +19.9% | $605 / Sq Ft |
| 07/11/2013 07/11/13 | Sold | $1,200,000 | -13.0% | $504 / Sq Ft |
| 05/11/2013 05/11/13 | Pending | -- | -- | -- |
| 05/01/2013 05/01/13 | For Sale | $1,379,000 | -- | $579 / Sq Ft |
Purchase History
| Date | Type | Sale Price | Title Company |
|---|---|---|---|
| Interfamily Deed Transfer | -- | Fidelity National Title Co | |
| Grant Deed | $1,426,000 | Consumers Title Company | |
| Grant Deed | $1,200,000 | Usa National Title Company |
Mortgage History
| Date | Status | Loan Amount | Loan Type |
|---|---|---|---|
| Open | $600,000 | Credit Line Revolving | |
| Closed | $0 | Credit Line Revolving | |
| Closed | $682,000 | New Conventional | |
| Closed | $765,500 | New Conventional | |
| Closed | $1,000,000 | Adjustable Rate Mortgage/ARM | |
| Closed | $1,283,175 | Adjustable Rate Mortgage/ARM | |
| Previous Owner | $324,500 | Credit Line Revolving | |
| Previous Owner | $900,000 | Adjustable Rate Mortgage/ARM |
Similar Home in Manhattan Beach, CA
Source: California Regional Multiple Listing Service (CRMLS)
MLS Number: AR25114819
APN: 4164-032-041
- 1542 Manhattan Beach Blvd
- 1467 11th St
- 1446 12th St
- 1707 10th St
- 1417 12th St Unit 9
- 1406 17th St
- 1311 Manhattan Beach Blvd Unit 2
- 1620 18th St
- 1467 18th St
- 1304 12th St Unit B
- 1304 Harkness St
- 1818 12th St
- 1625 18th St
- 1330 8th St
- 1820 9th St
- 1827 9th St
- 1643 3rd St
- 1158 Magnolia Ave
- 1311 18th St
- 1852 6th St
