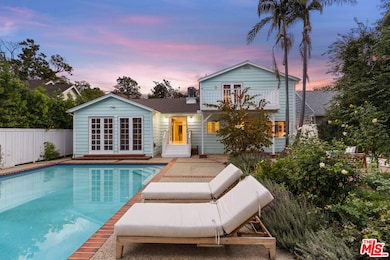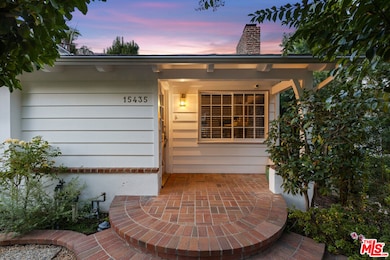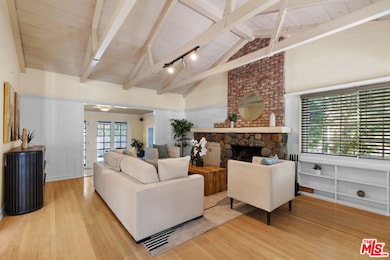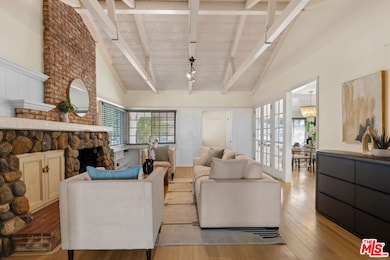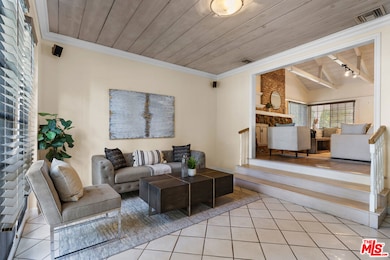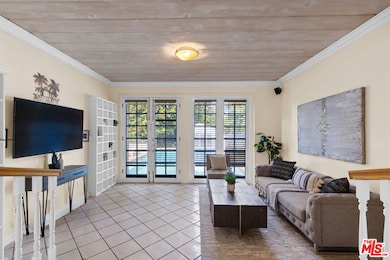15435 Sutton St Sherman Oaks, CA 91403
Estimated payment $11,745/month
Highlights
- Guest House
- In Ground Pool
- Traditional Architecture
- Lanai Road Elementary Rated A
- View of Trees or Woods
- Wood Flooring
About This Home
Located in the heart of Sherman Oaks, this inviting traditional residence embodies the best of Southern California living. Set on a beautifully landscaped, flat lot of over 9,000 square feet south of Ventura Boulevard, the home blends classic character with modern comfort in an entertainer's ideal setting. Step inside to a warm and elegant living room featuring wood-beamed ceilings, rich hardwood floors, and an oversized fireplace anchoring the space. The open layout flows seamlessly into a formal dining room and a bright, cheerful den with direct access to the resort-style backyard. The remodeled kitchen offers custom cabinetry, stainless steel appliances, and convenient access to outdoor entertaining areas. Upstairs, two spacious bedrooms include a primary with a private balcony overlooking the lush grounds and pool. Both rooms are filled with natural light and feature generous closet space. A large bathroom includes both a soaking tub and separate shower, with potential for reconfiguration to suit your style. A third bedroom on the main level, complete with its own full bathroom, provides flexibility for guests, a home office, or a fitness room. The expansive backyard is a private oasis, surrounded by mature landscaping, vibrant rose bushes, and towering hedges. A pool, pool house/cabana, and multiple seating areas create an ideal environment for relaxing or entertaining year-round. Additional highlights include a two-car attached garage with direct entry, HVAC, copper plumbing, an energy-efficient "cool" roof, and upgraded pool equipment. Located within the desirable Lanai Road Elementary and Hesby Oaks Charter school districts and just moments from Ventura Boulevard's boutiques and restaurants, this home perfectly captures the essence of relaxed, refined Sherman Oaks living just minutes from the city.
Open House Schedule
-
Sunday, November 30, 20251:00 to 3:00 pm11/30/2025 1:00:00 PM +00:0011/30/2025 3:00:00 PM +00:00Add to Calendar
Home Details
Home Type
- Single Family
Est. Annual Taxes
- $23,766
Year Built
- Built in 1950
Lot Details
- 9,008 Sq Ft Lot
- Lot Dimensions are 60x150
- Property is zoned LAR1
Parking
- 2 Open Parking Spaces
- 2 Car Garage
- Driveway
Property Views
- Woods
- Trees
Home Design
- Traditional Architecture
- Split Level Home
Interior Spaces
- 2,034 Sq Ft Home
- 1-Story Property
- Built-In Features
- Ceiling Fan
- Decorative Fireplace
- Family Room
- Living Room with Fireplace
- Dining Area
Kitchen
- Oven or Range
- Microwave
Flooring
- Wood
- Stone
- Tile
Bedrooms and Bathrooms
- 3 Bedrooms
- 2 Full Bathrooms
- Soaking Tub
Laundry
- Laundry in Garage
- Dryer
- Washer
Pool
- In Ground Pool
- Above Ground Spa
Additional Features
- Guest House
- Central Heating and Cooling System
Community Details
- No Home Owners Association
Listing and Financial Details
- Assessor Parcel Number 2283-019-014
Map
Home Values in the Area
Average Home Value in this Area
Tax History
| Year | Tax Paid | Tax Assessment Tax Assessment Total Assessment is a certain percentage of the fair market value that is determined by local assessors to be the total taxable value of land and additions on the property. | Land | Improvement |
|---|---|---|---|---|
| 2025 | $23,766 | $1,983,900 | $1,382,661 | $601,239 |
| 2024 | $23,766 | $1,945,000 | $1,556,000 | $389,000 |
| 2023 | $15,187 | $1,237,166 | $970,058 | $267,108 |
| 2022 | $14,481 | $1,212,909 | $951,038 | $261,871 |
| 2021 | $14,303 | $1,189,128 | $932,391 | $256,737 |
| 2019 | $13,874 | $1,153,860 | $904,737 | $249,123 |
| 2018 | $13,807 | $1,131,237 | $886,998 | $244,239 |
| 2016 | $13,202 | $1,087,310 | $852,555 | $234,755 |
| 2015 | $13,009 | $1,070,978 | $839,749 | $231,229 |
| 2014 | $13,049 | $1,050,000 | $823,300 | $226,700 |
Property History
| Date | Event | Price | List to Sale | Price per Sq Ft | Prior Sale |
|---|---|---|---|---|---|
| 11/25/2025 11/25/25 | Price Changed | $1,849,000 | -7.3% | $909 / Sq Ft | |
| 10/23/2025 10/23/25 | For Sale | $1,995,000 | +2.6% | $981 / Sq Ft | |
| 08/25/2023 08/25/23 | Sold | $1,945,000 | -1.5% | $956 / Sq Ft | View Prior Sale |
| 08/04/2023 08/04/23 | Pending | -- | -- | -- | |
| 07/24/2023 07/24/23 | For Sale | $1,975,000 | +88.1% | $971 / Sq Ft | |
| 09/27/2013 09/27/13 | Sold | $1,050,000 | -12.1% | $516 / Sq Ft | View Prior Sale |
| 08/15/2013 08/15/13 | Pending | -- | -- | -- | |
| 06/06/2013 06/06/13 | For Sale | $1,195,000 | -- | $588 / Sq Ft |
Purchase History
| Date | Type | Sale Price | Title Company |
|---|---|---|---|
| Quit Claim Deed | -- | None Listed On Document | |
| Grant Deed | $1,945,000 | First American Title | |
| Interfamily Deed Transfer | -- | None Available | |
| Interfamily Deed Transfer | -- | Equity Title Los Angeles | |
| Grant Deed | $1,050,000 | Equity Title Los Angeles | |
| Interfamily Deed Transfer | -- | None Available | |
| Interfamily Deed Transfer | -- | First American Title |
Mortgage History
| Date | Status | Loan Amount | Loan Type |
|---|---|---|---|
| Previous Owner | $625,500 | New Conventional |
Source: The MLS
MLS Number: 25519251
APN: 2283-019-014
- 15454 Sutton St
- 15405 Valley Vista Blvd
- 4401 Sepulveda Blvd Unit 208
- 4218 Sepulveda Blvd
- 4241 Woodcliff Rd
- 15247 Sutton St
- 15248 Dickens St Unit 103
- 15231 Greenleaf St
- 15217 Greenleaf St
- 4157 Woodcliff Rd
- 4230 Valley Meadow Rd
- 15213 Del Gado Dr
- 4610 Densmore Ave Unit 10
- 4610 Densmore Ave Unit 105
- 15204 Valley Vista Blvd
- 15257 Encanto Dr
- 4121 Regal Oak Dr
- 15125 Valley Vista Blvd
- 15709 Milbank St
- 4104 Saugus Ave
- 15440 Dickens St
- 4355 Sepulveda Blvd
- 4401 Sepulveda Blvd Unit 107
- 4340 Sepulveda Blvd
- 4440 Sepulveda Blvd
- 4378 Sepulveda Blvd
- 4378 Sepulveda Blvd Unit FL2-ID539
- 4378 Sepulveda Blvd Unit FL3-ID1362
- 15286 Sutton St Unit 207
- 4443 Saugus Ave Unit 3
- 4535 Haskell Ave
- 15555 High Knoll Rd
- 4428 Saugus Ave
- 4708 Orion Ave
- 15203 Greenleaf St
- 15529 Moorpark St Unit 3
- 15210 Ventura Blvd
- 4737 Orion Ave Unit A
- 4638 Sepulveda Blvd Unit 2
- 4610 Densmore Ave

