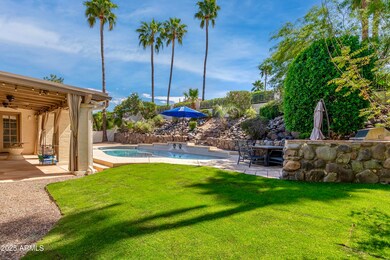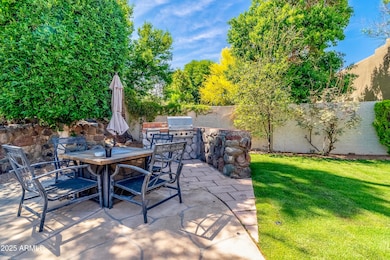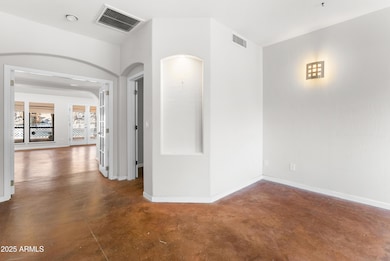15436 N 19th Way Phoenix, AZ 85022
Paradise Valley Village NeighborhoodEstimated payment $4,055/month
Highlights
- Private Pool
- Vaulted Ceiling
- 1 Fireplace
- Mountain View
- Wood Flooring
- No HOA
About This Home
***SELLER OFFERING $10,000 TOWARDS BUYER CLOSING COSTS***
Enjoy breathtaking mountain views from both the front and back of this beautifully appointed, single-level 4-bedroom custom home, perfectly situated against the Lookout Mountain Preserve. The open and versatile floor plan boasts vaulted ceilings with exposed beams, a striking corner fireplace, and French doors that open to an expansive covered patio. The private resort-style backyard features a PebbleTec pool, built-in BBQ, and lush landscaping is ideal for entertaining or relaxing. The updated eat-in kitchen includes stainless steel appliances, a breakfast bar, and double ovens. The spacious primary suite offers bamboo flooring, dual sinks an update shower and a walk-in closet. Two guest bedrooms in the back provide comfort and privacy, with one offering direct patio and pool access.
The additional front bedroom, complete with built-ins and stunning views, is perfect for a home office, playroom, or media room. Enjoy direct access to scenic preserve trails just around the corner! Conveniently located near the 51, 101, and Central Corridor, as well as top-rated Great Hearts and BASIS Academies.
Listing Agent
Keller Williams Arizona Realty License #SA648629000 Listed on: 04/01/2025

Home Details
Home Type
- Single Family
Est. Annual Taxes
- $3,342
Year Built
- Built in 1984
Lot Details
- 10,118 Sq Ft Lot
- Desert faces the front and back of the property
- Block Wall Fence
- Front and Back Yard Sprinklers
- Grass Covered Lot
Parking
- 2 Car Garage
- Garage Door Opener
Home Design
- Wood Frame Construction
- Tile Roof
- Foam Roof
- Stucco
Interior Spaces
- 2,575 Sq Ft Home
- 1-Story Property
- Vaulted Ceiling
- Ceiling Fan
- Skylights
- 1 Fireplace
- Mountain Views
- Washer and Dryer Hookup
Kitchen
- Eat-In Kitchen
- Double Oven
- Electric Cooktop
Flooring
- Wood
- Carpet
- Concrete
- Tile
Bedrooms and Bathrooms
- 4 Bedrooms
- 2.5 Bathrooms
- Dual Vanity Sinks in Primary Bathroom
Outdoor Features
- Private Pool
- Covered Patio or Porch
- Built-In Barbecue
Schools
- Hidden Hills Elementary School
- Greenway Middle School
- North Canyon High School
Utilities
- Central Air
- Heating Available
Community Details
- No Home Owners Association
- Association fees include no fees
- Sunset Hills 1 Subdivision
Listing and Financial Details
- Tax Lot 85
- Assessor Parcel Number 214-19-212
Map
Home Values in the Area
Average Home Value in this Area
Tax History
| Year | Tax Paid | Tax Assessment Tax Assessment Total Assessment is a certain percentage of the fair market value that is determined by local assessors to be the total taxable value of land and additions on the property. | Land | Improvement |
|---|---|---|---|---|
| 2025 | $3,342 | $39,603 | -- | -- |
| 2024 | $3,265 | $37,717 | -- | -- |
| 2023 | $3,265 | $52,970 | $10,590 | $42,380 |
| 2022 | $3,235 | $39,560 | $7,910 | $31,650 |
| 2021 | $3,288 | $39,030 | $7,800 | $31,230 |
| 2020 | $3,176 | $36,150 | $7,230 | $28,920 |
| 2019 | $3,190 | $32,750 | $6,550 | $26,200 |
| 2018 | $3,074 | $30,250 | $6,050 | $24,200 |
| 2017 | $2,936 | $29,620 | $5,920 | $23,700 |
| 2016 | $2,889 | $29,060 | $5,810 | $23,250 |
| 2015 | $2,680 | $28,360 | $5,670 | $22,690 |
Property History
| Date | Event | Price | Change | Sq Ft Price |
|---|---|---|---|---|
| 09/11/2025 09/11/25 | Price Changed | $715,000 | -1.4% | $278 / Sq Ft |
| 06/19/2025 06/19/25 | Price Changed | $725,000 | -2.7% | $282 / Sq Ft |
| 05/14/2025 05/14/25 | Price Changed | $745,000 | -2.6% | $289 / Sq Ft |
| 04/01/2025 04/01/25 | For Sale | $765,000 | +60.5% | $297 / Sq Ft |
| 01/23/2018 01/23/18 | Sold | $476,500 | -2.7% | $185 / Sq Ft |
| 12/27/2017 12/27/17 | Pending | -- | -- | -- |
| 11/16/2017 11/16/17 | Price Changed | $489,900 | -1.8% | $190 / Sq Ft |
| 10/12/2017 10/12/17 | Price Changed | $499,000 | -2.0% | $194 / Sq Ft |
| 09/08/2017 09/08/17 | For Sale | $509,000 | -- | $198 / Sq Ft |
Purchase History
| Date | Type | Sale Price | Title Company |
|---|---|---|---|
| Warranty Deed | $476,500 | First American Title Insuran | |
| Interfamily Deed Transfer | -- | Grand Canyon Title Agency In | |
| Warranty Deed | $357,000 | Old Republic Title Agency | |
| Warranty Deed | $160,900 | Security Title Agency |
Mortgage History
| Date | Status | Loan Amount | Loan Type |
|---|---|---|---|
| Open | $100,000 | Credit Line Revolving | |
| Open | $485,000 | New Conventional | |
| Closed | $408,000 | New Conventional | |
| Closed | $381,200 | New Conventional | |
| Previous Owner | $111,850 | Unknown | |
| Previous Owner | $284,000 | New Conventional | |
| Previous Owner | $133,000 | Stand Alone Second | |
| Previous Owner | $285,600 | Purchase Money Mortgage | |
| Previous Owner | $229,600 | Credit Line Revolving | |
| Previous Owner | $144,800 | New Conventional | |
| Closed | $71,400 | No Value Available |
Source: Arizona Regional Multiple Listing Service (ARMLS)
MLS Number: 6829031
APN: 214-19-212
- 15430 N 19th Way
- 1955 E Greenway Rd
- 15419 N 20th St
- 15630 N 20th St
- 15236 N 20th Place
- 15618 N 21st St
- 1951 E Janice Way
- 2033 E Hillery Dr Unit 2
- 2213 E Janice Way
- 2232 E Karen Dr
- 2231 E Janice Way
- 1922 E Everett Dr
- 2046 E Paradise Ln
- 1935 E Seminole Dr
- 15049 N 23rd Place
- 14220 N Cave Creek Rd
- 1614 E Sandra Terrace
- 1949 E Aire Libre Ave
- 2230 E Beverly Ln
- 1639 E Aire Libre Ave
- 15022 N 20th Place
- 15238 N 22nd St
- 15840 N 22nd St
- 2138 E Monte Cristo Ave
- 2241 E Janice Way
- 16215 N 16th St
- 2323 E Kathleen Rd
- 1906 E Kings Ave
- 2238 E Paradise Ln
- 15430 N 25th St
- 2237 E Everett Dr
- 2137 E Evans Dr
- 15818 N 25th St Unit 129
- 1815 E Hamel Way
- 2114 E Aire Libre Ave
- 2333 E Gelding Dr
- 1941 E Phelps Rd
- 14236 N 23rd St
- 14209 N 20th Way
- 2062 E Heartwood Ln






