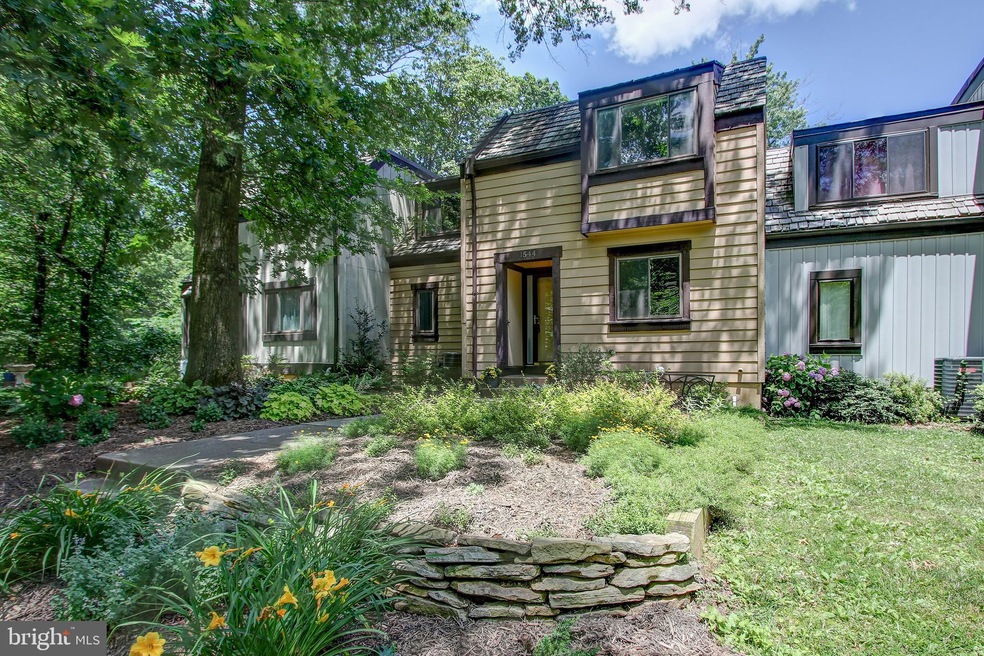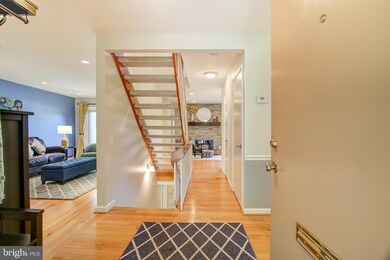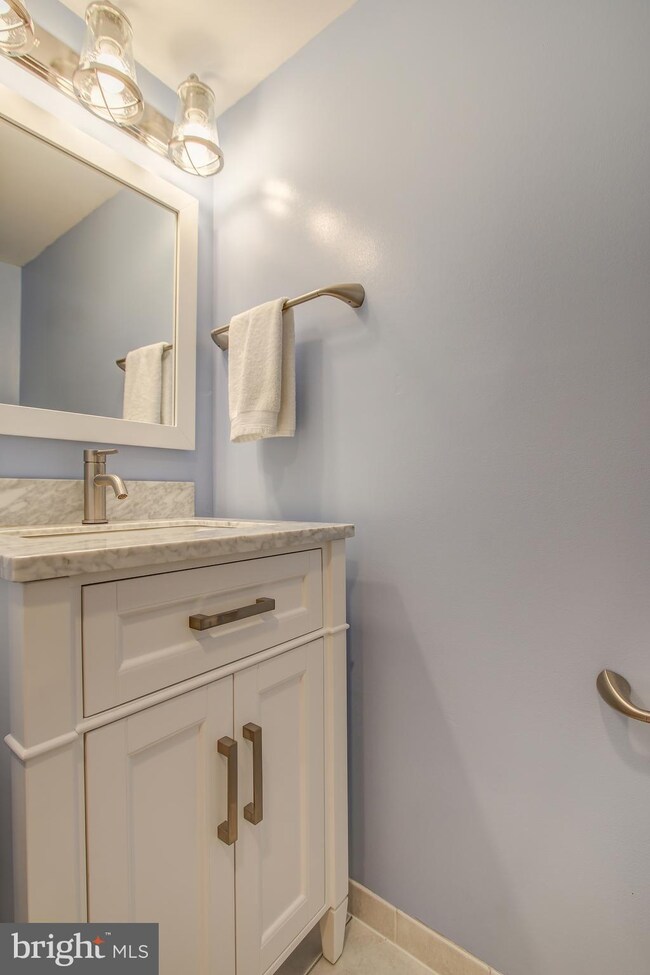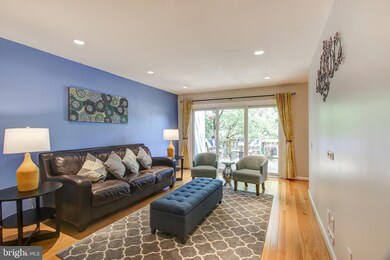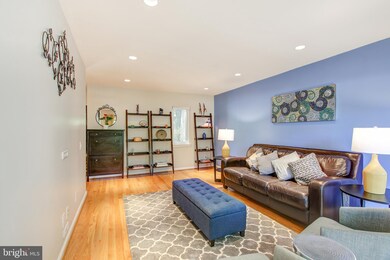
1544 Scandia Cir Reston, VA 20190
Tall Oaks/Uplands NeighborhoodEstimated Value: $655,000 - $673,000
Highlights
- Golf Course Community
- Lake Privileges
- Backs to Trees or Woods
- Langston Hughes Middle School Rated A-
- Contemporary Architecture
- Wood Flooring
About This Home
As of July 2019Absolutely Gorgeous Townhouse! Sellers have updated thru out-Just move right in & enjoy this beautiful home. 4 BR-3.5 Baths, Great location!
Last Agent to Sell the Property
Carolyn Murray
Long & Foster Real Estate, Inc. Listed on: 06/15/2019

Townhouse Details
Home Type
- Townhome
Est. Annual Taxes
- $5,071
Year Built
- Built in 1973
Lot Details
- 2,517 Sq Ft Lot
- Landscaped
- No Through Street
- Backs to Trees or Woods
- Back Yard
- Property is in very good condition
HOA Fees
- $58 Monthly HOA Fees
Home Design
- Contemporary Architecture
- Asphalt Roof
- Wood Siding
- Active Radon Mitigation
Interior Spaces
- 1,656 Sq Ft Home
- Property has 3 Levels
- Chair Railings
- Recessed Lighting
- Fireplace Mantel
- Double Pane Windows
- Replacement Windows
- Window Treatments
- Window Screens
- Sliding Doors
- Family Room
- Living Room
- Dining Room
Kitchen
- Electric Oven or Range
- Built-In Microwave
- Dishwasher
- Stainless Steel Appliances
- Disposal
Flooring
- Wood
- Carpet
Bedrooms and Bathrooms
- En-Suite Primary Bedroom
Laundry
- Laundry on lower level
- Front Loading Dryer
- Washer
Finished Basement
- Heated Basement
- Walk-Out Basement
- Basement Fills Entire Space Under The House
- Interior and Exterior Basement Entry
- Water Proofing System
- Shelving
- Basement Windows
Home Security
Parking
- On-Street Parking
- Assigned Parking
Accessible Home Design
- Doors swing in
- Level Entry For Accessibility
Outdoor Features
- Lake Privileges
Schools
- Forest Edge Elementary School
- Hughes Middle School
- South Lakes High School
Utilities
- Forced Air Heating and Cooling System
- Vented Exhaust Fan
- Underground Utilities
- Natural Gas Water Heater
- Municipal Trash
Listing and Financial Details
- Tax Lot 52
- Assessor Parcel Number 0181 05020052
Community Details
Overview
- Association fees include common area maintenance, lawn maintenance, management, reserve funds, road maintenance, snow removal, trash
- $105 Other Monthly Fees
- Reston Association & Cluster Association
- Reston Subdivision, Santa Cruz Floorplan
Amenities
- Picnic Area
- Common Area
- Community Center
Recreation
- Golf Course Community
- Tennis Courts
- Baseball Field
- Community Playground
- Community Pool
- Jogging Path
Security
- Storm Doors
Ownership History
Purchase Details
Home Financials for this Owner
Home Financials are based on the most recent Mortgage that was taken out on this home.Purchase Details
Home Financials for this Owner
Home Financials are based on the most recent Mortgage that was taken out on this home.Purchase Details
Home Financials for this Owner
Home Financials are based on the most recent Mortgage that was taken out on this home.Purchase Details
Home Financials for this Owner
Home Financials are based on the most recent Mortgage that was taken out on this home.Similar Homes in Reston, VA
Home Values in the Area
Average Home Value in this Area
Purchase History
| Date | Buyer | Sale Price | Title Company |
|---|---|---|---|
| Reid Sara Victoria The | -- | None Listed On Document | |
| Reid Sara Victoria The | -- | Westcor Land Title | |
| Theile Sara Victoria | $475,000 | Pruitt Title Llc | |
| Berger David H | $425,000 | -- | |
| Middleton Donna L | $147,000 | -- |
Mortgage History
| Date | Status | Borrower | Loan Amount |
|---|---|---|---|
| Closed | Reid Sara Victoria The | $408,500 | |
| Closed | Reid Sara Victoria The | $408,500 | |
| Previous Owner | Theile Sara Victoria | $425,000 | |
| Previous Owner | Berger David H | $403,750 | |
| Previous Owner | Middleton Donna L | $117,600 |
Property History
| Date | Event | Price | Change | Sq Ft Price |
|---|---|---|---|---|
| 07/23/2019 07/23/19 | Sold | $475,000 | 0.0% | $287 / Sq Ft |
| 06/24/2019 06/24/19 | Pending | -- | -- | -- |
| 06/15/2019 06/15/19 | For Sale | $475,000 | +11.8% | $287 / Sq Ft |
| 04/26/2013 04/26/13 | Sold | $425,000 | 0.0% | $188 / Sq Ft |
| 03/19/2013 03/19/13 | Pending | -- | -- | -- |
| 03/08/2013 03/08/13 | For Sale | $425,000 | -- | $188 / Sq Ft |
Tax History Compared to Growth
Tax History
| Year | Tax Paid | Tax Assessment Tax Assessment Total Assessment is a certain percentage of the fair market value that is determined by local assessors to be the total taxable value of land and additions on the property. | Land | Improvement |
|---|---|---|---|---|
| 2024 | $6,421 | $532,640 | $120,000 | $412,640 |
| 2023 | $6,067 | $516,140 | $120,000 | $396,140 |
| 2022 | $6,407 | $538,150 | $120,000 | $418,150 |
| 2021 | $5,767 | $472,480 | $110,000 | $362,480 |
| 2020 | $5,323 | $432,550 | $100,000 | $332,550 |
| 2019 | $5,378 | $437,080 | $100,000 | $337,080 |
| 2018 | $4,739 | $412,110 | $100,000 | $312,110 |
| 2017 | $4,868 | $403,020 | $100,000 | $303,020 |
| 2016 | $4,945 | $410,230 | $100,000 | $310,230 |
| 2015 | $4,632 | $398,300 | $100,000 | $298,300 |
| 2014 | $4,622 | $398,300 | $100,000 | $298,300 |
Agents Affiliated with this Home
-

Seller's Agent in 2019
Carolyn Murray
Long & Foster
(703) 437-3800
-
Jennifer Smith-Kilpatrick
J
Buyer's Agent in 2019
Jennifer Smith-Kilpatrick
Real Broker, LLC
(703) 728-6907
4 in this area
93 Total Sales
-
Fran Rudd

Seller's Agent in 2013
Fran Rudd
Century 21 Redwood Realty
(703) 980-2572
95 Total Sales
Map
Source: Bright MLS
MLS Number: VAFX1067476
APN: 0181-05020052
- 1534 Scandia Cir
- 1535 Park Glen Ct
- 1526 Scandia Cir
- 1503 Farsta Ct
- 1636 Valencia Way
- 1669 Bandit Loop Unit 107A
- 1669 Bandit Loop Unit 209A
- 1669 Bandit Loop Unit 101A
- 1669 Bandit Loop Unit 206A
- 1675 Bandit Loop Unit 202B
- 1665 Parkcrest Cir Unit 5C/201
- 1658 Parkcrest Cir Unit 2C/300
- 1675 Parkcrest Cir Unit 4E/300
- 1653 Bandit Loop
- 11219 S Shore Rd
- 11204 Chestnut Grove Square Unit 206
- 1550 Northgate Square Unit 12B
- 11220 Chestnut Grove Square Unit 222
- 11208 Chestnut Grove Square Unit 112
- 11212 Chestnut Grove Square Unit 313
- 1544 Scandia Cir
- 1546 Scandia Cir
- 1542 Scandia Cir
- 1548 Scandia Cir
- 1540 Scandia Cir
- 1521 Park Glen Ct
- 1523 Park Glen Ct
- 1519 Park Glen Ct
- 1525 Park Glen Ct
- 1538 Scandia Cir
- 1527 Park Glen Ct
- 1536 Scandia Cir
- 1552 Scandia Cir
- 1554 Scandia Cir
- 1522 Scandia Cir
- 1529 Park Glen Ct
- 1556 Scandia Cir
- 1524 Scandia Cir
- 1558 Scandia Cir
- 1520 Scandia Cir
