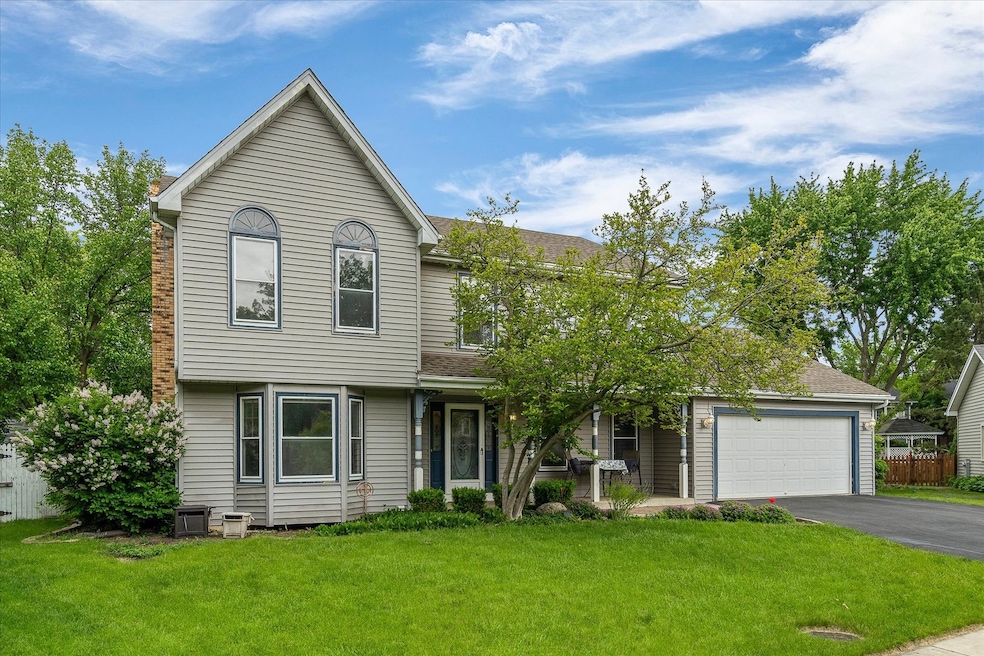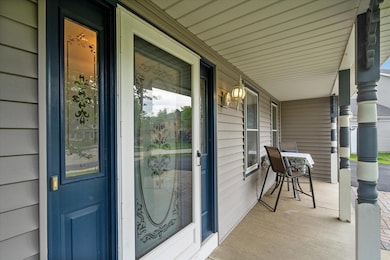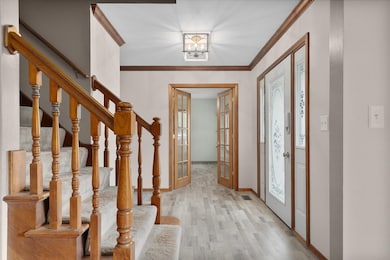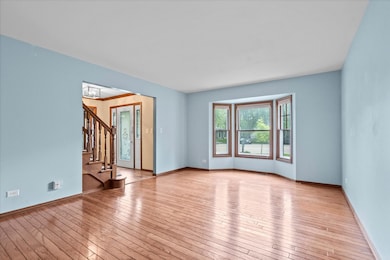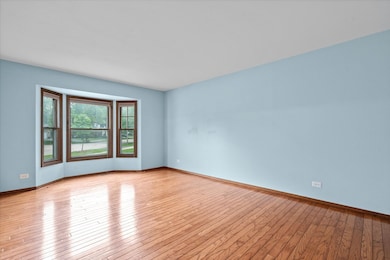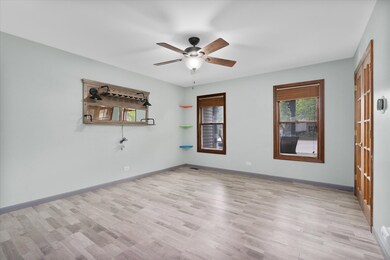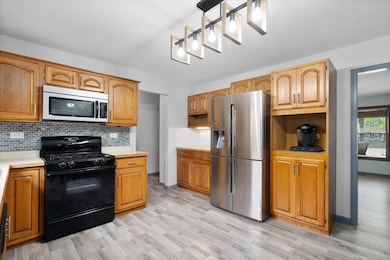
1545 London Ct Naperville, IL 60563
Brookdale NeighborhoodEstimated payment $3,988/month
Highlights
- Traditional Architecture
- Home Office
- Living Room
- Brookdale Elementary School Rated A
- Enclosed patio or porch
- Laundry Room
About This Home
A spacious gem in prime North Naperville location. Nestled on a quiet cul-de-sac in the highly desirable Brookdale subdivision, this well maintained 4-bedroom, 2.5-bath home offers an ideal blend of charm, functionality, and modest updates. Step inside to find sun-soaked living and family rooms, both showcasing large windows that flood the space with natural light and offer picturesque views of the serene neighborhood. Enjoy cooking and entertaining in the updated kitchen featuring solid oak cabinetry, sleek tile backsplash, and newer appliances. The open layout flows seamlessly into the dining area and cozy family room with a fireplace - perfect for gatherings year-round. The home features hardwood and luxury vinyl plank flooring throughout the main level, offering both style and durability. Upstairs, generous bedrooms provide ample closet space, and the primary suite includes a private ensuite bath and walk in closet. Basement includes a dedicated office or flex space, along with a large unfinished area perfect for storage, hobbies, or future customization. Additional highlights: Enclosed porch overlooking a private fenced backyard, Fresh neutral paint and modern light fixtures, Two-car garage, Quick access to I-88, Metra, parks, shopping, and dining. Furnace / AC new in late 2024. Don't miss your chance to call this wonderful property home!
Listing Agent
Coldwell Banker Real Estate Group License #475160384 Listed on: 05/29/2025

Home Details
Home Type
- Single Family
Est. Annual Taxes
- $11,414
Year Built
- Built in 1984
Parking
- 2 Car Garage
Home Design
- Traditional Architecture
Interior Spaces
- 2,603 Sq Ft Home
- 2-Story Property
- Family Room
- Living Room
- Dining Room
- Home Office
- Basement Fills Entire Space Under The House
- Laundry Room
Bedrooms and Bathrooms
- 4 Bedrooms
- 4 Potential Bedrooms
Schools
- Brookdale Elementary School
- Hill Middle School
- Metea Valley High School
Utilities
- Central Air
- Heating System Uses Natural Gas
Additional Features
- Enclosed patio or porch
- Lot Dimensions are 48 x 145 x 28 x 136 x 101
Community Details
- Brookdale Subdivision
Map
Home Values in the Area
Average Home Value in this Area
Tax History
| Year | Tax Paid | Tax Assessment Tax Assessment Total Assessment is a certain percentage of the fair market value that is determined by local assessors to be the total taxable value of land and additions on the property. | Land | Improvement |
|---|---|---|---|---|
| 2023 | $11,414 | $178,710 | $48,130 | $130,580 |
| 2022 | $10,972 | $166,550 | $44,500 | $122,050 |
| 2021 | $10,627 | $160,600 | $42,910 | $117,690 |
| 2020 | $10,612 | $160,600 | $42,910 | $117,690 |
| 2019 | $10,196 | $152,750 | $40,810 | $111,940 |
| 2018 | $10,304 | $151,570 | $39,760 | $111,810 |
| 2017 | $10,022 | $146,430 | $38,410 | $108,020 |
| 2016 | $9,841 | $140,530 | $36,860 | $103,670 |
| 2015 | $9,751 | $133,430 | $35,000 | $98,430 |
| 2014 | $9,564 | $126,660 | $32,960 | $93,700 |
| 2013 | $9,543 | $127,540 | $33,190 | $94,350 |
Property History
| Date | Event | Price | Change | Sq Ft Price |
|---|---|---|---|---|
| 07/05/2025 07/05/25 | Pending | -- | -- | -- |
| 06/27/2025 06/27/25 | Price Changed | $549,900 | -1.8% | $211 / Sq Ft |
| 06/10/2025 06/10/25 | Price Changed | $560,000 | -3.3% | $215 / Sq Ft |
| 05/29/2025 05/29/25 | For Sale | $579,000 | -- | $222 / Sq Ft |
Purchase History
| Date | Type | Sale Price | Title Company |
|---|---|---|---|
| Warranty Deed | $379,000 | First American Title | |
| Warranty Deed | $379,000 | First American Title |
Mortgage History
| Date | Status | Loan Amount | Loan Type |
|---|---|---|---|
| Open | $238,000 | New Conventional | |
| Previous Owner | $119,700 | Credit Line Revolving | |
| Previous Owner | $260,000 | Purchase Money Mortgage | |
| Previous Owner | $100,000 | Credit Line Revolving |
Similar Homes in Naperville, IL
Source: Midwest Real Estate Data (MRED)
MLS Number: 12359939
APN: 07-10-208-002
- 1628 Westminster Dr
- 1539 Abbotsford Dr
- 1563 Abbotsford Dr
- 1263 Bainbridge Dr
- 1336 Mcdowell Rd Unit 201
- 1505 Raymond Dr Unit 103
- 1525 Raymond Dr Unit 103
- 1340 Mcdowell Rd Unit 201
- 5S022 Raymond Dr
- 1329 Queensgreen Cir Unit 1301
- 1704 Paddington Ave
- 5S066 Pebblewood Ln Unit B1
- 5S040 Pebblewood Ln Unit E201
- 5S040 Pebblewood Ln Unit W503
- 1744 Paddington Ave
- 1549 Preston Rd
- 1505 Preston Rd
- 1509 Preston Rd
- 2815 Powell Ct Unit 212402
- 864 Quin Ct Unit 201
