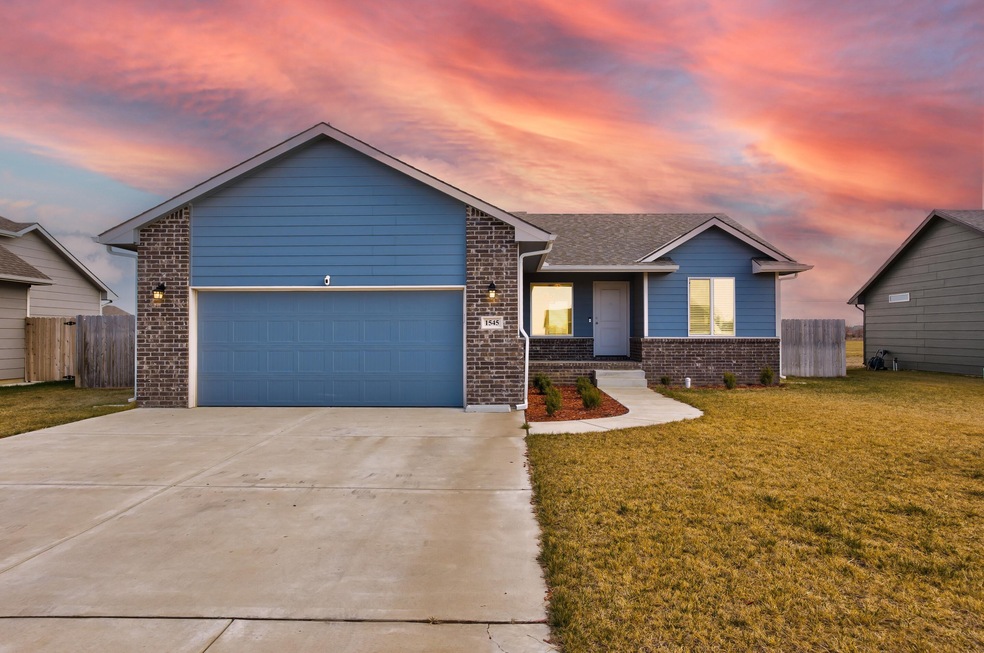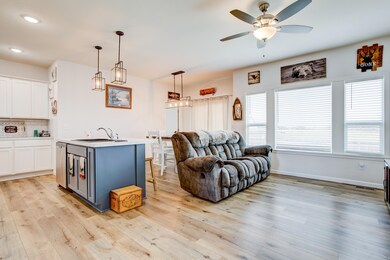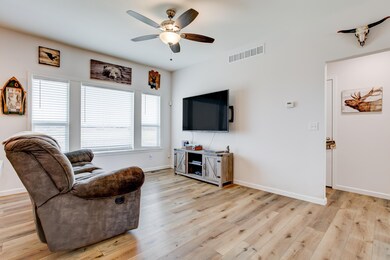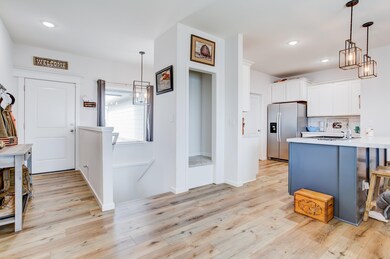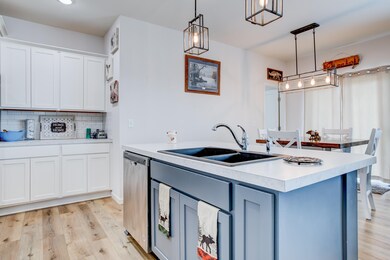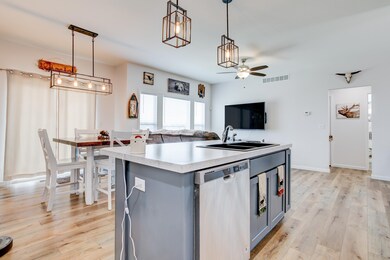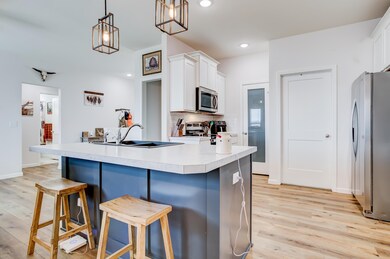
1545 N Aster Cir Andover, KS 67002
Estimated Value: $224,000 - $349,000
Highlights
- Community Lake
- Vaulted Ceiling
- 2 Car Attached Garage
- Andover Middle School Rated A
- Ranch Style House
- Oversized Parking
About This Home
As of April 2022Tucked away on a quiet street, this spacious home in the award-winning Andover School District has everything you're looking for! This better than new home is located in a newer neighborhood with no neighbors to the back this home offers a serene setting just minutes from city conveniences. When you enter the home you'll find an open living room, dining room, and kitchen under vaulted ceilings. This is the perfect layout for entertaining family and friends. The dining room is situated in front of a sliding glass door leading you outside to the fenced in back lawn. The large picture window in the living room allows natural light to pour in and offers lovely views of the outdoors beyond. The kitchen features custom cabinets with crown molding, an eating bar island, and stainless appliances. The primary bedroom offers an en suite bath with a double vanity and large shower. Two additional bedrooms, a second bathroom, and the laundry room complete this great main floor. Downstairs is limited only by your imagination. You can finish the space to allow for two additional bedrooms, a third bathroom and a massive family room or whatever your heart desires. This home is located in a neighborhood that feels secluded from the hustle and bustle of the city, but it's still close to many of its conveniences, such as Andover Parks & Recreation, Redbud Trail Sports Complex, Butler Community College, local schools, and easy highway access via the Kansas Turnpike. Schedule your private showing TODAY before it's gone!
Last Agent to Sell the Property
Heritage 1st Realty License #00238053 Listed on: 03/26/2022

Home Details
Home Type
- Single Family
Est. Annual Taxes
- $3,463
Year Built
- Built in 2019
Lot Details
- 9,100 Sq Ft Lot
- Wood Fence
HOA Fees
- $15 Monthly HOA Fees
Home Design
- Ranch Style House
- Frame Construction
- Composition Roof
Interior Spaces
- 1,327 Sq Ft Home
- Vaulted Ceiling
- Ceiling Fan
- Combination Kitchen and Dining Room
- Laminate Flooring
- Storm Windows
Kitchen
- Breakfast Bar
- Electric Cooktop
- Kitchen Island
- Laminate Countertops
Bedrooms and Bathrooms
- 3 Bedrooms
- Split Bedroom Floorplan
- En-Suite Primary Bedroom
- Walk-In Closet
- 2 Full Bathrooms
- Dual Vanity Sinks in Primary Bathroom
- Bathtub and Shower Combination in Primary Bathroom
Laundry
- Laundry on main level
- 220 Volts In Laundry
Unfinished Basement
- Basement Fills Entire Space Under The House
- Rough-In Basement Bathroom
- Natural lighting in basement
Parking
- 2 Car Attached Garage
- Oversized Parking
Outdoor Features
- Patio
- Rain Gutters
Schools
- Meadowlark Elementary School
- Andover Central Middle School
- Andover Central High School
Utilities
- Cooling Available
- Forced Air Heating System
- Heat Pump System
Community Details
- Association fees include gen. upkeep for common ar
- $180 HOA Transfer Fee
- Prairie Creek Subdivision
- Community Lake
- Greenbelt
Listing and Financial Details
- Assessor Parcel Number 008302-09-0-30-10-024.00-0
Ownership History
Purchase Details
Home Financials for this Owner
Home Financials are based on the most recent Mortgage that was taken out on this home.Similar Homes in Andover, KS
Home Values in the Area
Average Home Value in this Area
Purchase History
| Date | Buyer | Sale Price | Title Company |
|---|---|---|---|
| Pagan Amanda | -- | Security 1St Title Llc |
Mortgage History
| Date | Status | Borrower | Loan Amount |
|---|---|---|---|
| Open | Pagan Amanda | $193,015 |
Property History
| Date | Event | Price | Change | Sq Ft Price |
|---|---|---|---|---|
| 04/22/2022 04/22/22 | Sold | -- | -- | -- |
| 03/28/2022 03/28/22 | Pending | -- | -- | -- |
| 03/26/2022 03/26/22 | For Sale | $230,000 | -- | $173 / Sq Ft |
Tax History Compared to Growth
Tax History
| Year | Tax Paid | Tax Assessment Tax Assessment Total Assessment is a certain percentage of the fair market value that is determined by local assessors to be the total taxable value of land and additions on the property. | Land | Improvement |
|---|---|---|---|---|
| 2024 | $310 | $39,756 | $2,113 | $37,643 |
| 2023 | $310 | $38,353 | $2,113 | $36,240 |
| 2022 | $310 | $25,806 | $2,113 | $23,693 |
| 2021 | $310 | $21,827 | $2,113 | $19,714 |
| 2020 | $310 | $21,596 | $1,914 | $19,682 |
Agents Affiliated with this Home
-
Joy Amore-Bishop

Seller's Agent in 2022
Joy Amore-Bishop
Heritage 1st Realty
(316) 200-2086
9 in this area
203 Total Sales
-
Linlin Zhang
L
Buyer's Agent in 2022
Linlin Zhang
Platinum Realty LLC
(720) 278-5736
22 in this area
69 Total Sales
Map
Source: South Central Kansas MLS
MLS Number: 609184
APN: 008-302-09-0-30-10-024.00-0
- 2025 E Clover Ct
- 2908 E 13th St
- 1914 E Aster St
- 1523 N Quince Ct
- 1542 N Quince Ct
- 1548 N Quince Ct
- 1616 N Wildflower Ct
- 1603 N Wildflower Ct
- 1545 N Sedge Ct
- 1615 N Wildflower Ct
- 1430 Azena St
- 1637 N Magnolia Ct
- 7067 SW Meadowlark Rd
- 709 N Deerfield Ct
- 705 N Deerfield Ct
- 821 N Woodstone Dr
- 640 N Woodstone Dr
- 2800 N Andover Rd
- 601 Brentwood Place
- 1049 N Main St
- 1545 N Aster Cir
- 1545 N Aster Cir
- 1549 N Aster Cir
- 1549 N Aster Cir
- 1537 N Aster St
- 1553 N Aster Cir
- 1546 N Aster Cir
- 2313 E Watercress
- 1403 N Chinaberry St
- 1557 N Aster Cir
- 1550 Aster St
- 2309 E Watercress
- 1343 N Chinaberry St
- 1554 N Aster Cir
- 1532 N Aster St
- 1561 N Aster Cir
- 1336 N Chinaberry St
- 1339 N Chinaberry St
- 1561 Aster St
- 1558 N Aster Cir
