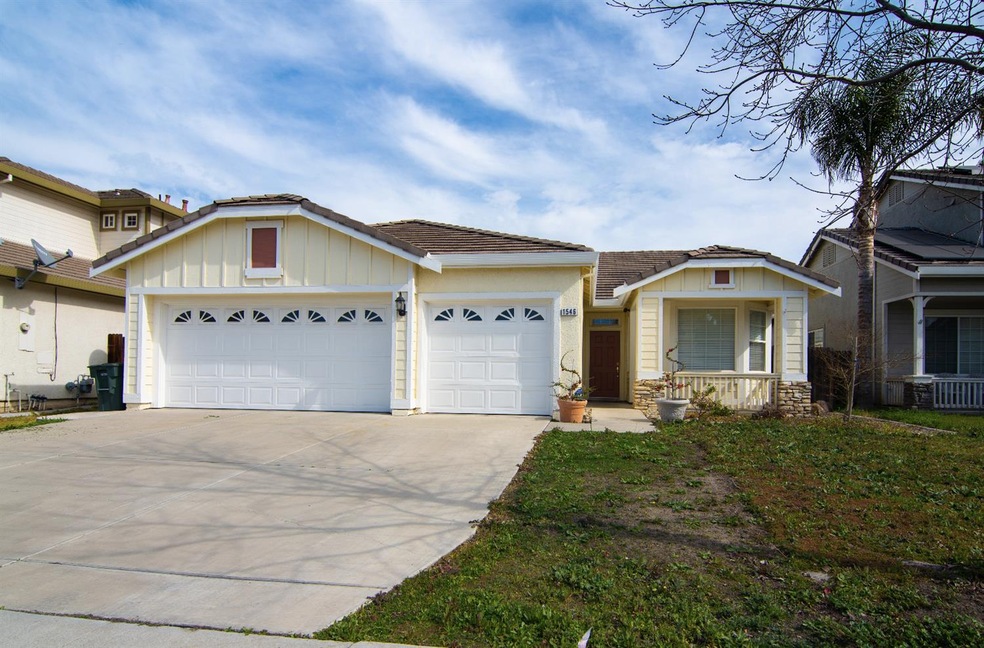
4
Beds
2
Baths
1,850
Sq Ft
5,602
Sq Ft Lot
Highlights
- Contemporary Architecture
- No HOA
- Walk-In Closet
- Granite Countertops
- Covered patio or porch
- Central Heating
About This Home
As of April 2022Terrific single story home located within walking distance to Art Freiler School & West High. Spacious open floor plan featuring 4 bedrooms, 2 baths and 3 car garage. Home was remodeled with wood floors throughout hallway and bedrooms. Updated granite kitchen counters. Home has newer interior and exterior paint. Patio cover was installed in the backyard. Home is located close to shopping and parks. It's the perfect home for a first time homebuyer!
Home Details
Home Type
- Single Family
Est. Annual Taxes
- $7,384
Year Built
- Built in 1999 | Remodeled
Lot Details
- 5,602 Sq Ft Lot
- Back Yard Fenced
Parking
- 3 Car Garage
- Garage Door Opener
Home Design
- Contemporary Architecture
- Slab Foundation
- Tile Roof
Interior Spaces
- 1,850 Sq Ft Home
- 1-Story Property
- Family Room with Fireplace
- Granite Countertops
Bedrooms and Bathrooms
- 4 Bedrooms
- Walk-In Closet
- 2 Full Bathrooms
Additional Features
- Covered patio or porch
- Central Heating
Community Details
- No Home Owners Association
Listing and Financial Details
- Assessor Parcel Number 238-330-35
Map
Create a Home Valuation Report for This Property
The Home Valuation Report is an in-depth analysis detailing your home's value as well as a comparison with similar homes in the area
Home Values in the Area
Average Home Value in this Area
Property History
| Date | Event | Price | Change | Sq Ft Price |
|---|---|---|---|---|
| 04/18/2022 04/18/22 | Sold | $750,000 | +1.4% | $405 / Sq Ft |
| 03/16/2022 03/16/22 | Pending | -- | -- | -- |
| 03/09/2022 03/09/22 | For Sale | $739,900 | +48.0% | $400 / Sq Ft |
| 04/17/2020 04/17/20 | Sold | $500,000 | -2.0% | $270 / Sq Ft |
| 03/15/2020 03/15/20 | Pending | -- | -- | -- |
| 02/21/2020 02/21/20 | For Sale | $510,000 | +2.0% | $276 / Sq Ft |
| 02/16/2020 02/16/20 | Off Market | $500,000 | -- | -- |
| 02/15/2020 02/15/20 | For Sale | $510,000 | +24.4% | $276 / Sq Ft |
| 09/22/2016 09/22/16 | Sold | $410,000 | -2.4% | $222 / Sq Ft |
| 08/12/2016 08/12/16 | Pending | -- | -- | -- |
| 08/04/2016 08/04/16 | For Sale | $420,000 | -- | $227 / Sq Ft |
Source: MetroList
Tax History
| Year | Tax Paid | Tax Assessment Tax Assessment Total Assessment is a certain percentage of the fair market value that is determined by local assessors to be the total taxable value of land and additions on the property. | Land | Improvement |
|---|---|---|---|---|
| 2024 | $7,384 | $668,000 | $200,000 | $468,000 |
| 2023 | $8,460 | $765,000 | $229,500 | $535,500 |
| 2022 | $6,114 | $515,281 | $123,667 | $391,614 |
| 2021 | $5,237 | $505,179 | $121,243 | $383,936 |
| 2020 | $6,000 | $435,093 | $152,282 | $282,811 |
| 2019 | $5,868 | $426,563 | $149,297 | $277,266 |
| 2018 | $5,755 | $418,200 | $146,370 | $271,830 |
| 2017 | $5,566 | $410,000 | $143,500 | $266,500 |
| 2016 | $5,825 | $410,000 | $164,000 | $246,000 |
| 2014 | $5,208 | $365,000 | $146,000 | $219,000 |
Source: Public Records
Mortgage History
| Date | Status | Loan Amount | Loan Type |
|---|---|---|---|
| Open | $637,500 | Balloon | |
| Previous Owner | $504,800 | VA | |
| Previous Owner | $510,390 | VA | |
| Previous Owner | $378,000 | New Conventional | |
| Previous Owner | $319,260 | New Conventional | |
| Previous Owner | $381,997 | Balloon | |
| Previous Owner | $359,000 | Fannie Mae Freddie Mac | |
| Previous Owner | $115,000 | Credit Line Revolving | |
| Previous Owner | $223,500 | Unknown | |
| Previous Owner | $55,800 | Credit Line Revolving | |
| Previous Owner | $35,000 | Credit Line Revolving | |
| Previous Owner | $227,950 | Purchase Money Mortgage |
Source: Public Records
Deed History
| Date | Type | Sale Price | Title Company |
|---|---|---|---|
| Grant Deed | $750,000 | Chicago Title | |
| Grant Deed | $500,000 | Old Republic Title Company | |
| Grant Deed | $410,000 | North American Title Co Inc | |
| Interfamily Deed Transfer | -- | None Available | |
| Grant Deed | $559,000 | Chicago Title Co | |
| Grant Deed | $240,000 | First American |
Source: Public Records
Similar Homes in Tracy, CA
Source: MetroList
MLS Number: 20009238
APN: 238-330-35
Nearby Homes
- 1499 Cindy Way
- 2205 Tammi Ct
- 2111 Bridle Creek Cir
- 2172 Penny Ln
- 1900 W Lowell Ave
- 1145 Madera Dr
- 1021 Ben Ingram Ln
- 1762 Ashtree Ct
- 1741 Treehaven Ln
- 901 Saffron Dr
- 8300 W 11th St
- 2953 Campbell Ln
- 1551 Autumn Meadow Ln
- 1750 Laurelgrove Ln
- 1556 Gentry Ln
- 1974 Paradise Valley Ct
- 2753 Merchant Ct
- 1748 Askren Ct
- 2938 Wagner Ct
- 2610 Meadow Brook Ln
