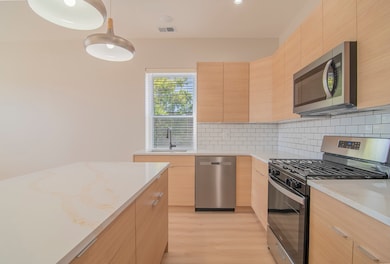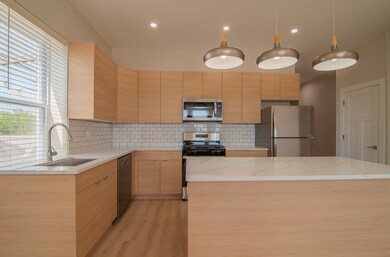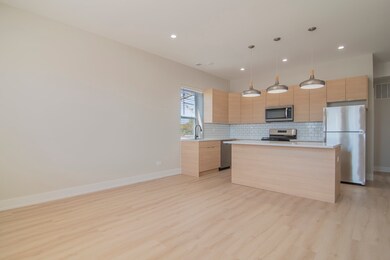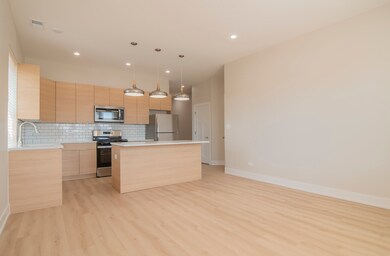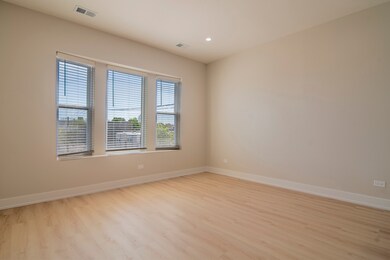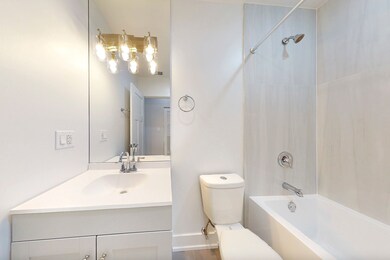1546 N Homan Ave Unit 1 Chicago, IL 60647
Humboldt Park NeighborhoodHighlights
- Deck
- Soaking Tub
- Laundry Room
- Wood Flooring
- Living Room
- 5-minute walk to Simons (Almira) Park
About This Home
Brand New 3 bed / 2 bath units available ASAP in Humboldt Park. 3 units ready for move in. Units feature open concept floor plan with beautiful kitchen - stainless steel appliances, white quartz countertops, garden sink, and soft close cabinets. 2 modern bathrooms - 1 en suite, and 1 with soaking tub. Washer / Dryer in unit. Nest thermostat. Conveniently located right off of North Ave with access to public transportation and highway. Short walk to Humboldt Park, shopping, and dining. $52/month bundled services in addition to rent includes water, garbage, sewer, maintenance, snow removal, and general liability insurance. $5/month/person credit reporting in addition to rent. Pets welcome. $65/person application fee. Move in charge and first month rent due at lease signing. Please no phone calls - use app messaging or email for fastest response.
Property Details
Home Type
- Multi-Family
Year Renovated
- 2025
Home Design
- Property Attached
- Brick Exterior Construction
Interior Spaces
- 1,100 Sq Ft Home
- 3-Story Property
- Family Room
- Living Room
- Dining Room
- Wood Flooring
Kitchen
- Range
- Microwave
- Dishwasher
Bedrooms and Bathrooms
- 3 Bedrooms
- 3 Potential Bedrooms
- 2 Full Bathrooms
- Soaking Tub
Laundry
- Laundry Room
- Dryer
- Washer
Utilities
- Central Air
- Heating System Uses Natural Gas
- Lake Michigan Water
Additional Features
- Deck
- Lot Dimensions are 125x125
Listing and Financial Details
- Property Available on 6/21/25
- 12 Month Lease Term
Community Details
Overview
- Low-Rise Condominium
- Property managed by Westward360
Pet Policy
- Limit on the number of pets
- Dogs and Cats Allowed
Map
Source: Midwest Real Estate Data (MRED)
MLS Number: 12403536
- 3348 W Le Moyne St
- 3427 W Le Moyne St
- 3306 W Le Moyne St
- 1631 N Drake Ave
- 1701 N Kimball Ave
- 3401 W Beach Ave
- 1718 N Kimball Ave
- 1720 N Saint Louis Ave
- 1621 N Central Park Ave
- 3565 W Wabansia Ave
- 1518 N Kedzie Ave
- 3358 W Evergreen Ave
- 3601 W Le Moyne St Unit 1
- 1452 N Central Park Ave
- 1426 N Central Park Ave
- 3554 W Hirsch St
- 1806 N Spaulding Ave
- 1819 N Saint Louis Ave Unit 1FN
- 3340 W Potomac Ave Unit 6
- 1814 N Sawyer Ave

