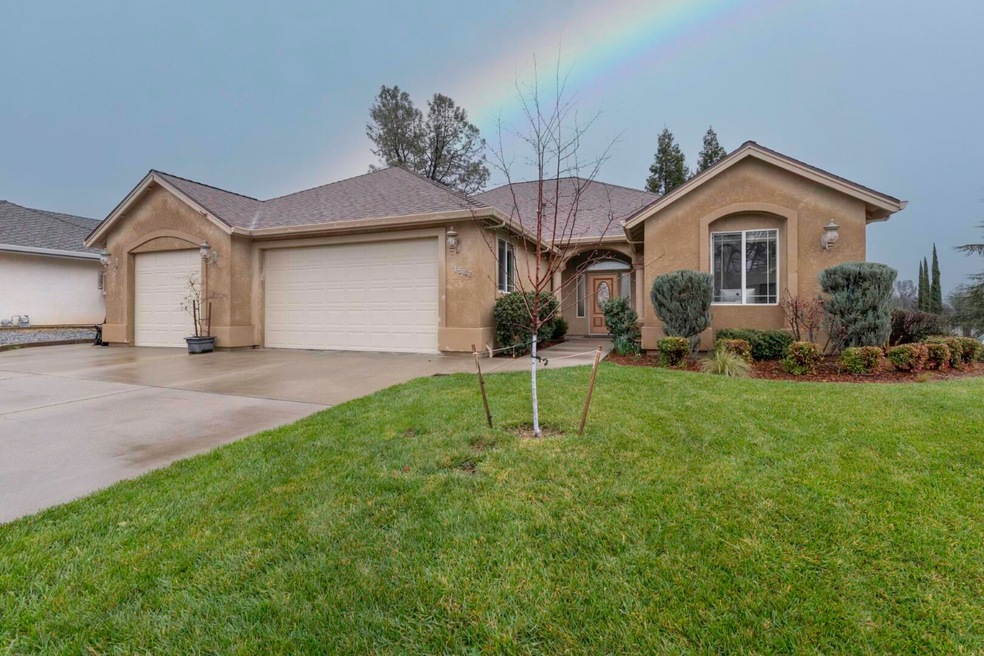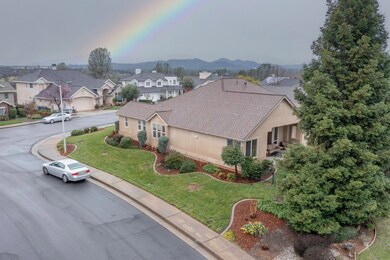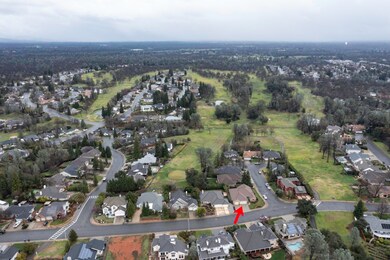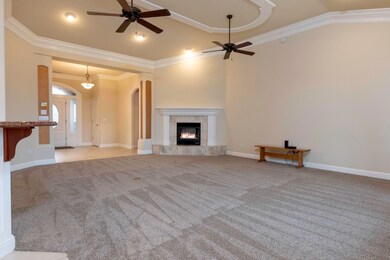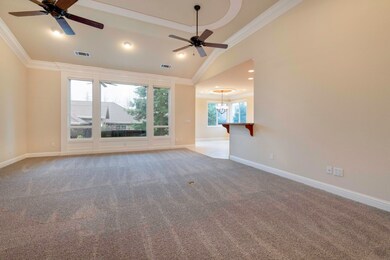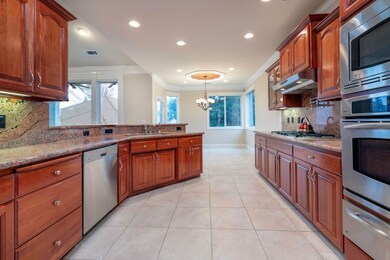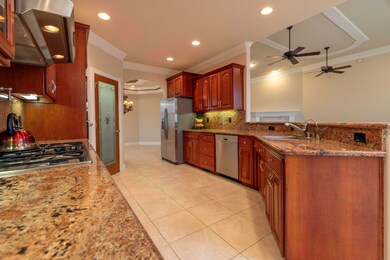
1547 Saint Andrews Dr Redding, CA 96003
Gold Hills NeighborhoodHighlights
- Mountain View
- Contemporary Architecture
- Granite Countertops
- Foothill High School Rated A-
- Vaulted Ceiling
- No HOA
About This Home
As of April 2024EXCEPTIONAL CUSTOM HOME located in the prestigious Gold Hills Golf community on a corner lot. Spacious split floor plan, 3 beds, 2.5 baths with a formal dining room, all in pristine condition with new carpet, new roof in 2019, split AC system, and whole house water filtration. The Granite kitchen has upgraded cabinets with pull-outs, a Pantry, under-cabinet lighting, and a pot filler over the gas cooktop. Extensive crown molding accents the high ceilings with transom windows over the interior doors. The expansive master suite includes a separate jetted tub and a walk-in shower with three shower heads, large format marble tile, plus an attached walk-in closet. This home offers a truly luxurious and comfortable living experience, combining practical features like the central vacuum system, whole-house fan, security system, insulated automatic garage doors, ceiling fans, high-end window coverings, marble counters, and a thermostatically controlled fireplace.
Last Agent to Sell the Property
Parsons Realty License #02105356 Listed on: 03/02/2024
Home Details
Home Type
- Single Family
Est. Annual Taxes
- $4,934
Year Built
- Built in 2005
Lot Details
- 8,276 Sq Ft Lot
- Property is Fully Fenced
- Sprinkler System
Home Design
- Contemporary Architecture
- Slab Foundation
- Composition Roof
- Stucco
Interior Spaces
- 2,351 Sq Ft Home
- 1-Story Property
- Central Vacuum
- Vaulted Ceiling
- Living Room with Fireplace
- Mountain Views
- Washer and Dryer Hookup
Kitchen
- Eat-In Kitchen
- Breakfast Bar
- Convection Oven
- Built-In Microwave
- Granite Countertops
Bedrooms and Bathrooms
- 3 Bedrooms
- Double Vanity
Utilities
- Whole House Fan
- Forced Air Heating and Cooling System
- 220 Volts
- High Speed Internet
Community Details
- No Home Owners Association
- Gold Hills Subdivision
Listing and Financial Details
- Assessor Parcel Number 073-230-003-000
Ownership History
Purchase Details
Home Financials for this Owner
Home Financials are based on the most recent Mortgage that was taken out on this home.Purchase Details
Purchase Details
Home Financials for this Owner
Home Financials are based on the most recent Mortgage that was taken out on this home.Purchase Details
Home Financials for this Owner
Home Financials are based on the most recent Mortgage that was taken out on this home.Purchase Details
Purchase Details
Purchase Details
Similar Homes in Redding, CA
Home Values in the Area
Average Home Value in this Area
Purchase History
| Date | Type | Sale Price | Title Company |
|---|---|---|---|
| Grant Deed | $553,500 | Placer Title | |
| Grant Deed | $389,000 | Fidelity Natl Title Co Of Ca | |
| Grant Deed | $407,500 | Fidelity Natl Title Co Of Ca | |
| Interfamily Deed Transfer | -- | Placer Title Company | |
| Grant Deed | $89,000 | Placer Title Company | |
| Grant Deed | $54,000 | Placer Title Company | |
| Grant Deed | $41,500 | Alliance Title Company |
Mortgage History
| Date | Status | Loan Amount | Loan Type |
|---|---|---|---|
| Previous Owner | $333,750 | Construction |
Property History
| Date | Event | Price | Change | Sq Ft Price |
|---|---|---|---|---|
| 04/03/2024 04/03/24 | Sold | $553,400 | -1.0% | $235 / Sq Ft |
| 03/04/2024 03/04/24 | Pending | -- | -- | -- |
| 03/02/2024 03/02/24 | For Sale | $559,000 | +37.2% | $238 / Sq Ft |
| 08/30/2013 08/30/13 | Sold | $407,500 | -4.1% | $173 / Sq Ft |
| 07/24/2013 07/24/13 | Pending | -- | -- | -- |
| 04/26/2013 04/26/13 | For Sale | $425,000 | -- | $181 / Sq Ft |
Tax History Compared to Growth
Tax History
| Year | Tax Paid | Tax Assessment Tax Assessment Total Assessment is a certain percentage of the fair market value that is determined by local assessors to be the total taxable value of land and additions on the property. | Land | Improvement |
|---|---|---|---|---|
| 2025 | $4,934 | $564,468 | $86,700 | $477,768 |
| 2024 | $4,949 | $442,325 | $102,401 | $339,924 |
| 2023 | $4,949 | $433,653 | $100,394 | $333,259 |
| 2022 | $4,768 | $425,151 | $98,426 | $326,725 |
| 2021 | $4,765 | $416,816 | $96,497 | $320,319 |
| 2020 | $4,711 | $412,543 | $95,508 | $317,035 |
| 2019 | $4,601 | $404,455 | $93,636 | $310,819 |
| 2018 | $4,650 | $396,525 | $91,800 | $304,725 |
| 2017 | $4,713 | $393,000 | $80,000 | $313,000 |
| 2016 | $4,829 | $421,979 | $82,842 | $339,137 |
| 2015 | $4,753 | $415,641 | $81,598 | $334,043 |
| 2014 | $4,625 | $407,500 | $80,000 | $327,500 |
Agents Affiliated with this Home
-
N
Seller's Agent in 2024
Nolan Parsons
Parsons Realty
(530) 227-4596
3 in this area
86 Total Sales
-

Seller Co-Listing Agent in 2024
William Parsons
Parsons Realty
(530) 945-1097
3 in this area
99 Total Sales
-
A
Buyer's Agent in 2024
Alysha Barner
TREG INC - The Real Estate Group
(530) 524-2669
5 in this area
67 Total Sales
-
R
Seller's Agent in 2013
RANSOME ROSCOE
House of Realty
-
C
Buyer's Agent in 2013
Clint & Mindy Cronic
Next Generation Real Estate
Map
Source: Shasta Association of REALTORS®
MLS Number: 24-866
APN: 073-230-003-000
- 1575 Saint Andrews Dr
- 1538 St Andrews Dr
- 6116 Brassie Way
- 6173 Brassie Way
- 1633 Wee Burn Ct
- 1533 Spanish Bay Dr
- 6260 Carmel Dr
- 1779 Player Ct
- 6040 Constitution Way
- 5721 Beaumont Dr
- 11632 Ridgewood Rd
- 2169 Hope Ln
- 6180 Lucca Trail
- 948 & 950 Hawley
- 11493 Wales Dr
- 5569 Diamond Ridge Dr
- 5976 Sierra Dr
- 1050 Hillsdale Ct
- 5592 Diamond Ridge Dr
- 19017 Snowflake Ln
