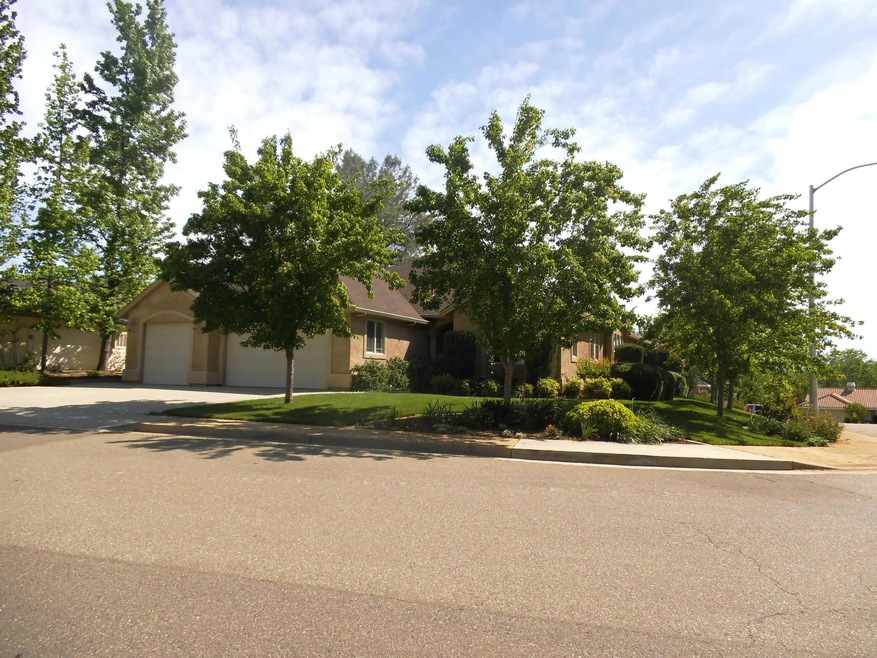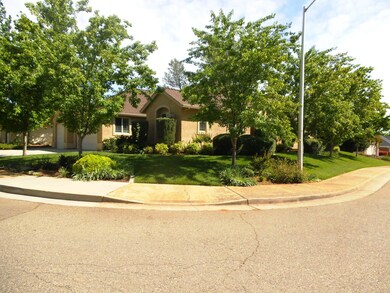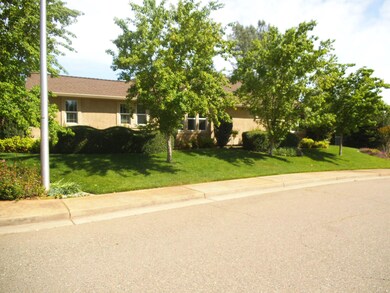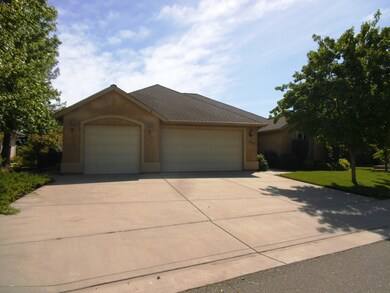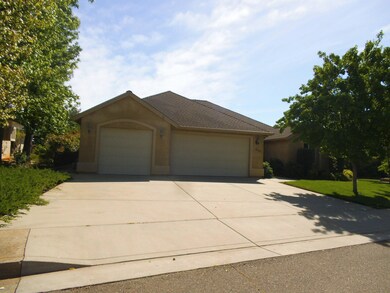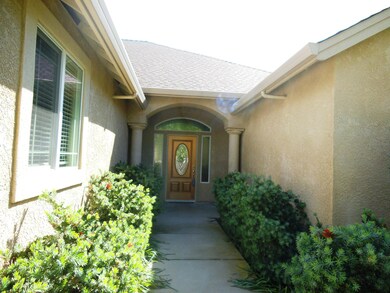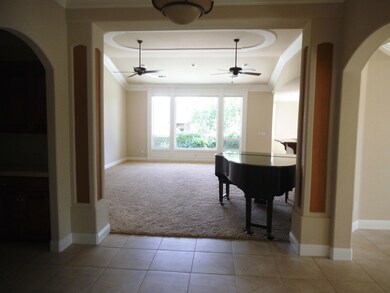
1547 Saint Andrews Dr Redding, CA 96003
Gold Hills NeighborhoodHighlights
- Mountain View
- Contemporary Architecture
- No HOA
- Foothill High School Rated A-
- Vaulted Ceiling
- Oversized Parking
About This Home
As of April 2024Beautiful Gold Hills Subdivision custom home built by Jack Parson. Cherry Wood Beard's cabinets, granite counters, tile floor, convection oven & microwave. Ceiling sculpture, crown molding, platform jetted tub, large walk-in closet and much, much more!
Last Agent to Sell the Property
RANSOME ROSCOE
House of Realty License #01883877 Listed on: 07/29/2013
Last Buyer's Agent
Clint & Mindy Cronic
Next Generation Real Estate License #01314114 / 01458166
Home Details
Home Type
- Single Family
Est. Annual Taxes
- $4,934
Year Built
- Built in 2005
Lot Details
- Property is Fully Fenced
- Sprinkler System
Parking
- Oversized Parking
Home Design
- Contemporary Architecture
- Slab Foundation
- Composition Roof
- Stucco
Interior Spaces
- 2,351 Sq Ft Home
- 1-Story Property
- Vaulted Ceiling
- Living Room with Fireplace
- Mountain Views
Kitchen
- Convection Oven
- Built-In Microwave
Bedrooms and Bathrooms
- 3 Bedrooms
- Double Vanity
Utilities
- Central Air
- 220 Volts
Community Details
- No Home Owners Association
- Gold Hills Subdivision
Listing and Financial Details
- Assessor Parcel Number 073-230-003
Ownership History
Purchase Details
Home Financials for this Owner
Home Financials are based on the most recent Mortgage that was taken out on this home.Purchase Details
Purchase Details
Home Financials for this Owner
Home Financials are based on the most recent Mortgage that was taken out on this home.Purchase Details
Home Financials for this Owner
Home Financials are based on the most recent Mortgage that was taken out on this home.Purchase Details
Purchase Details
Purchase Details
Similar Homes in Redding, CA
Home Values in the Area
Average Home Value in this Area
Purchase History
| Date | Type | Sale Price | Title Company |
|---|---|---|---|
| Grant Deed | $553,500 | Placer Title | |
| Grant Deed | $389,000 | Fidelity Natl Title Co Of Ca | |
| Grant Deed | $407,500 | Fidelity Natl Title Co Of Ca | |
| Interfamily Deed Transfer | -- | Placer Title Company | |
| Grant Deed | $89,000 | Placer Title Company | |
| Grant Deed | $54,000 | Placer Title Company | |
| Grant Deed | $41,500 | Alliance Title Company |
Mortgage History
| Date | Status | Loan Amount | Loan Type |
|---|---|---|---|
| Previous Owner | $333,750 | Construction |
Property History
| Date | Event | Price | Change | Sq Ft Price |
|---|---|---|---|---|
| 04/03/2024 04/03/24 | Sold | $553,400 | -1.0% | $235 / Sq Ft |
| 03/04/2024 03/04/24 | Pending | -- | -- | -- |
| 03/02/2024 03/02/24 | For Sale | $559,000 | +37.2% | $238 / Sq Ft |
| 08/30/2013 08/30/13 | Sold | $407,500 | -4.1% | $173 / Sq Ft |
| 07/24/2013 07/24/13 | Pending | -- | -- | -- |
| 04/26/2013 04/26/13 | For Sale | $425,000 | -- | $181 / Sq Ft |
Tax History Compared to Growth
Tax History
| Year | Tax Paid | Tax Assessment Tax Assessment Total Assessment is a certain percentage of the fair market value that is determined by local assessors to be the total taxable value of land and additions on the property. | Land | Improvement |
|---|---|---|---|---|
| 2025 | $4,934 | $564,468 | $86,700 | $477,768 |
| 2024 | $4,949 | $442,325 | $102,401 | $339,924 |
| 2023 | $4,949 | $433,653 | $100,394 | $333,259 |
| 2022 | $4,768 | $425,151 | $98,426 | $326,725 |
| 2021 | $4,765 | $416,816 | $96,497 | $320,319 |
| 2020 | $4,711 | $412,543 | $95,508 | $317,035 |
| 2019 | $4,601 | $404,455 | $93,636 | $310,819 |
| 2018 | $4,650 | $396,525 | $91,800 | $304,725 |
| 2017 | $4,713 | $393,000 | $80,000 | $313,000 |
| 2016 | $4,829 | $421,979 | $82,842 | $339,137 |
| 2015 | $4,753 | $415,641 | $81,598 | $334,043 |
| 2014 | $4,625 | $407,500 | $80,000 | $327,500 |
Agents Affiliated with this Home
-
N
Seller's Agent in 2024
Nolan Parsons
Parsons Realty
(530) 227-4596
3 in this area
87 Total Sales
-

Seller Co-Listing Agent in 2024
William Parsons
Parsons Realty
(530) 945-1097
3 in this area
100 Total Sales
-
A
Buyer's Agent in 2024
Alysha Barner
TREG INC - The Real Estate Group
(530) 524-2669
5 in this area
67 Total Sales
-
R
Seller's Agent in 2013
RANSOME ROSCOE
House of Realty
-
C
Buyer's Agent in 2013
Clint & Mindy Cronic
Next Generation Real Estate
Map
Source: Shasta Association of REALTORS®
MLS Number: 13-1821
APN: 073-230-003-000
- 1575 Saint Andrews Dr
- 6116 Brassie Way
- 1538 St Andrews Dr
- 6173 Brassie Way
- 1633 Wee Burn Ct
- 1533 Spanish Bay Dr
- 6260 Carmel Dr
- 1779 Player Ct
- 6040 Constitution Way
- 5721 Beaumont Dr
- 11632 Ridgewood Rd
- 2169 Hope Ln
- 6180 Lucca Trail
- 5569 Diamond Ridge Dr
- 948 & 950 Hawley
- 1050 Hillsdale Ct
- 5976 Sierra Dr
- 5592 Diamond Ridge Dr
- 11493 Wales Dr
- 19017 Snowflake Ln
