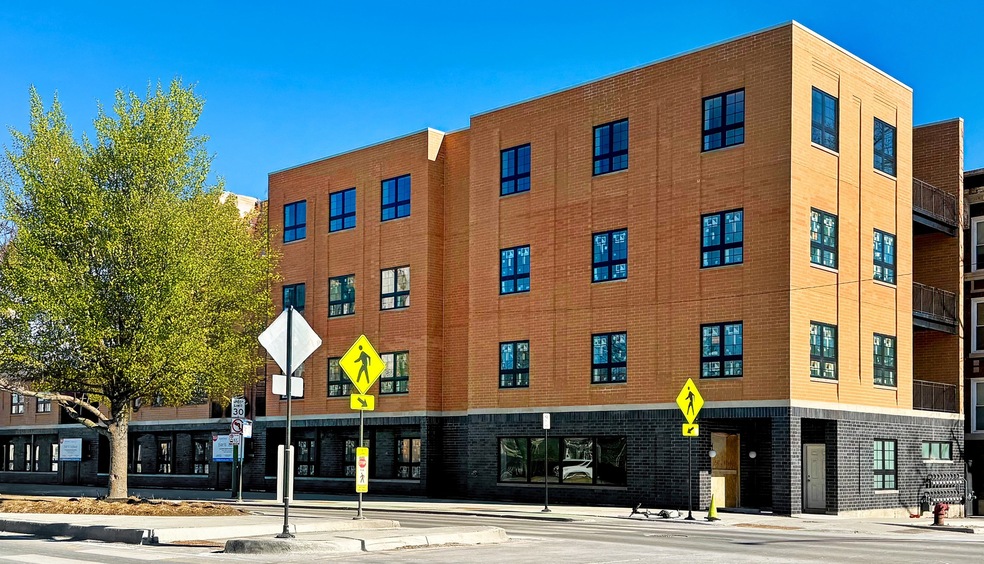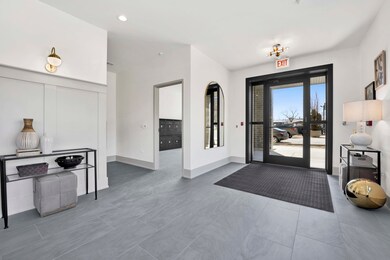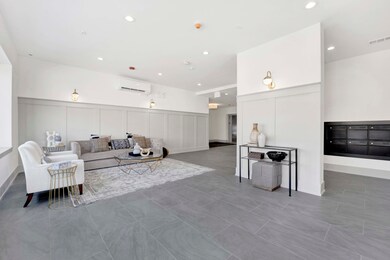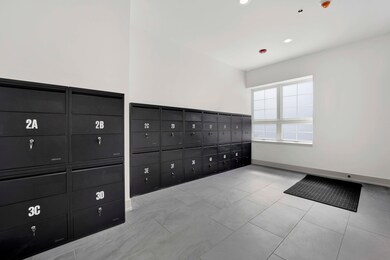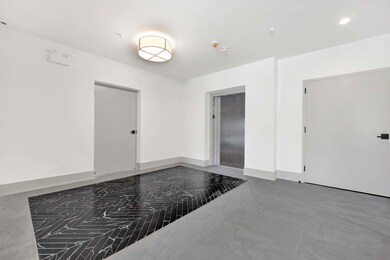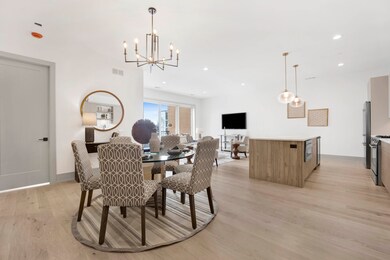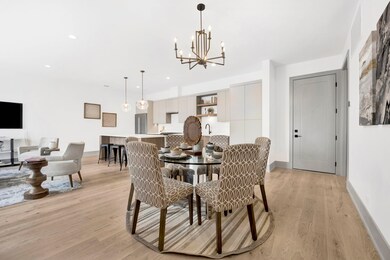
1548 W Ardmore Ave Unit 2D Chicago, IL 60660
Edgewater NeighborhoodEstimated payment $7,638/month
Highlights
- New Construction
- Open Floorplan
- Deck
- Heated Floors
- Lock-and-Leave Community
- 3-minute walk to Senn Park
About This Home
***SOLD BEFORE PRINT!***Welcome to 1548 W Ardmore, a stunning new development in the heart of Andersonville. This boutique elevator building offers a variety of thoughtfully designed floor plans, featuring spacious layouts and private balconies, some with rooftop terraces equipped with water and gas lines, plus breathtaking city views. With 9.5-foot ceilings and large fiberglass Andersen windows, every unit is bathed in natural light. Each residence boasts an open-concept living space and chef-inspired kitchens equipped with high-end Bosch appliances, a beverage refrigerator, quartz countertops, custom cabinetry, and a generous island. This duplex lives like a single-family home, offering 5 bedrooms and 3 baths. The luxurious primary suite includes a large walk-in closet and a spa-like bathroom with a seamless glass shower, double sinks, and heated floors. Four additional bedrooms provide ample storage, complemented by two additional bathrooms with heated floors, a recreation room with wet bar, and a well appointed mudroom with laundry. Additional amenities include attached heated garage parking, EV readiness, a package room and a welcoming lobby all included in the price. The building features a 2,000-amp electrical service and fire sprinklers throughout for added convenience and safety. Ideally located just steps from Andersonville's renowned shops, dining, nightlife, parks, and the new Metra station.
Property Details
Home Type
- Condominium
Year Built
- Built in 2025 | New Construction
HOA Fees
- $416 Monthly HOA Fees
Parking
- 1 Car Garage
- Handicap Parking
- Off Alley Parking
- Parking Included in Price
- Assigned Parking
Home Design
- Rubber Roof
- Concrete Perimeter Foundation
Interior Spaces
- 3,018 Sq Ft Home
- 4-Story Property
- Open Floorplan
- Wet Bar
- Living Room
- Dining Room
- Recreation Room
- Intercom
Kitchen
- Range with Range Hood
- Microwave
- Dishwasher
- Wine Refrigerator
- Stainless Steel Appliances
- Disposal
Flooring
- Wood
- Partially Carpeted
- Heated Floors
Bedrooms and Bathrooms
- 5 Bedrooms
- 5 Potential Bedrooms
- Walk-In Closet
- 3 Full Bathrooms
- Dual Sinks
- Soaking Tub
Laundry
- Laundry Room
- Dryer
- Washer
Accessible Home Design
- Accessibility Features
- Level Entry For Accessibility
Outdoor Features
- Balcony
- Deck
Location
- Property is near a bus stop
Utilities
- Central Air
- Heating System Uses Natural Gas
- 200+ Amp Service
- Lake Michigan Water
- Gas Water Heater
Community Details
Overview
- Association fees include water, parking, insurance, exterior maintenance, scavenger, snow removal
- 18 Units
- Lock-and-Leave Community
- Handicap Modified Features In Community
Amenities
- Elevator
- Package Room
- Community Storage Space
Pet Policy
- Dogs and Cats Allowed
Security
- Carbon Monoxide Detectors
- Fire Sprinkler System
Map
Home Values in the Area
Average Home Value in this Area
Property History
| Date | Event | Price | Change | Sq Ft Price |
|---|---|---|---|---|
| 03/26/2025 03/26/25 | Price Changed | $1,099,000 | +4.8% | $364 / Sq Ft |
| 03/26/2025 03/26/25 | Price Changed | $1,049,000 | +5.0% | $348 / Sq Ft |
| 03/24/2025 03/24/25 | Pending | -- | -- | -- |
| 11/27/2024 11/27/24 | For Sale | $999,000 | -- | $331 / Sq Ft |
Similar Homes in Chicago, IL
Source: Midwest Real Estate Data (MRED)
MLS Number: 12321729
- 1548 W Ardmore Ave Unit 2A
- 1548 W Ardmore Ave Unit 2G
- 1548 W Ardmore Ave Unit 2D
- 1548 W Ardmore Ave Unit 3F
- 1548 W Ardmore Ave Unit 3A
- 1528 W Ardmore Ave Unit 3W
- 5820 N Clark St Unit 303
- 5820 N Clark St Unit 404
- 1512 W Victoria St Unit 3
- 1529 W Edgewater Ave
- 1458 W Edgewater Ave
- 5950 N Paulina St Unit 1E
- 5776 N Ridge Ave Unit G
- 1624 W Peterson Ave
- 5647 N Clark St Unit 403
- 1400 W Thorndale Ave Unit G
- 1404 W Thorndale Ave Unit 1
- 1404 W Hollywood Ave
- 5744 N Ridge Ave
- 5647 N Glenwood Ave Unit 2
