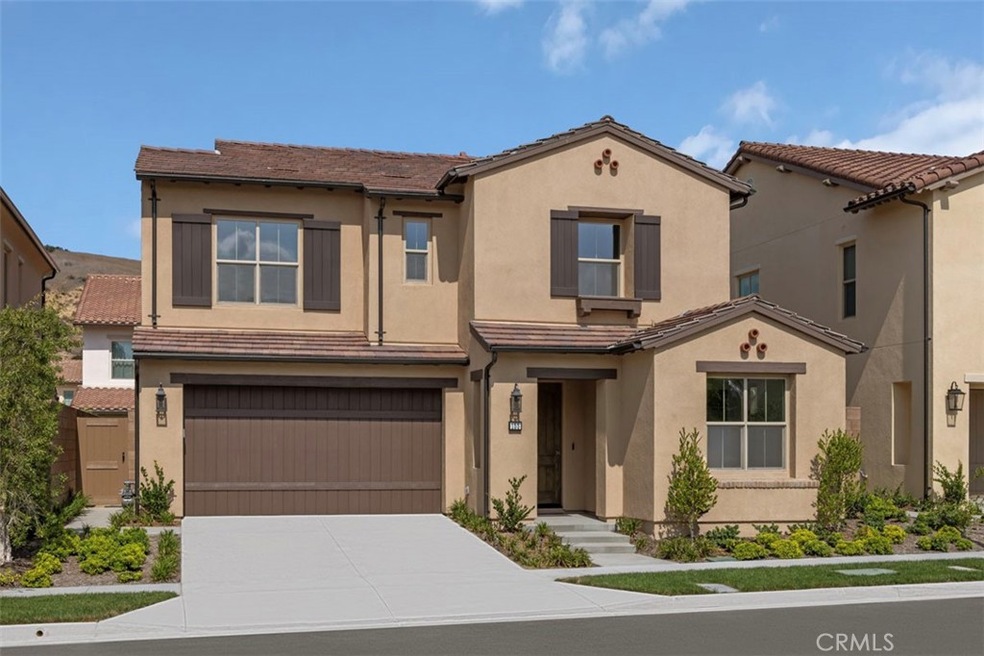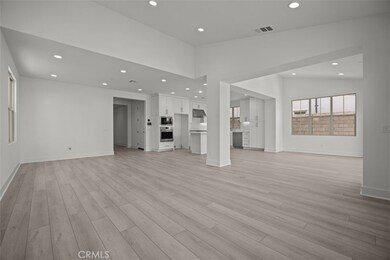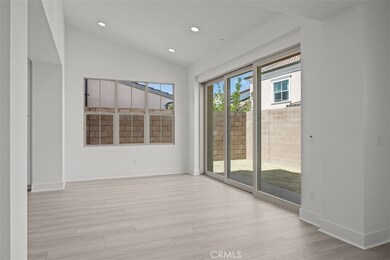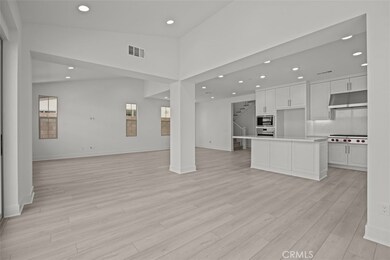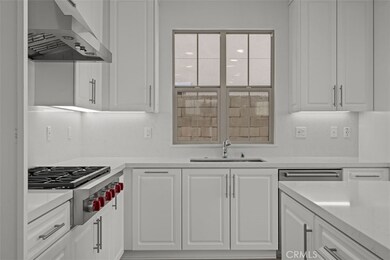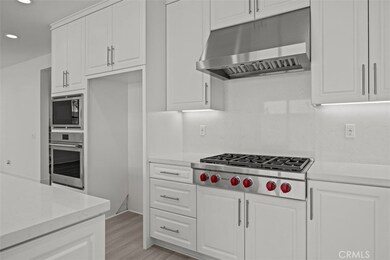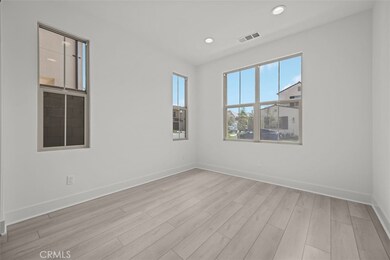155 Somera Irvine, CA 92602
Orchard Hills NeighborhoodEstimated payment $18,573/month
Highlights
- New Construction
- Solar Power System
- Vaulted Ceiling
- Canyon View Elementary School Rated A
- Canyon View
- 1-minute walk to Loma Ridge
About This Home
Final opportunity to purchase a brand-new residence at the exclusive neighborhood of The Reserve in Orchard Hills.
Experience modern living at its finest in this meticulously crafted, two-story home, which showcases water-efficient front yard landscaping. Inside, discover an open floor plan with 9-ft. ceilings and luxury vinyl plank flooring. Entertain effortlessly in the conservatory. Culinary enthusiasts will adore the kitchen, which boasts thermofoil cabinets, Carrara MiksaTM quartz countertops and high-end Wolf® and Cove® stainless steel appliances. Unwind in the primary bedroom, which features a vaulted ceiling, generous walk-in closet, plush carpeting and connecting bath that offers a dual-sink vanity, standing tub and walk-in shower. Enjoy the convenience of a dedicated laundry room with cabinets and sink. Additional highlights include a solar energy system and LED lighting.
See sales counselor for approximate timing required for move-in ready homes.
Home Details
Home Type
- Single Family
Year Built
- Built in 2025 | New Construction
Lot Details
- 3,773 Sq Ft Lot
- Back Yard
HOA Fees
- $359 Monthly HOA Fees
Parking
- 2 Car Attached Garage
Home Design
- Entry on the 1st floor
Interior Spaces
- 2,277 Sq Ft Home
- 2-Story Property
- Vaulted Ceiling
- Family Room
- Canyon Views
- Laundry Room
Kitchen
- Self-Cleaning Oven
- Gas Range
- Ice Maker
- Dishwasher
- Disposal
Bedrooms and Bathrooms
- 4 Bedrooms | 1 Main Level Bedroom
- Walk-In Closet
- 3 Full Bathrooms
- Quartz Bathroom Countertops
- Dual Vanity Sinks in Primary Bathroom
- Soaking Tub
- Walk-in Shower
Eco-Friendly Details
- ENERGY STAR Qualified Appliances
- Energy-Efficient HVAC
- Energy-Efficient Insulation
- ENERGY STAR Qualified Equipment for Heating
- Solar Power System
Utilities
- Forced Air Heating and Cooling System
- Heating System Uses Natural Gas
- Tankless Water Heater
Listing and Financial Details
- Tax Lot 20
- Tax Tract Number 18017
- $4,125 per year additional tax assessments
Community Details
Overview
- Keystone Pacific Association, Phone Number (949) 833-2600
Recreation
- Community Playground
- Park
Map
Home Values in the Area
Average Home Value in this Area
Property History
| Date | Event | Price | List to Sale | Price per Sq Ft |
|---|---|---|---|---|
| 01/17/2025 01/17/25 | For Sale | $2,899,880 | -- | $1,274 / Sq Ft |
Source: California Regional Multiple Listing Service (CRMLS)
MLS Number: OC25217448
- 106 Albero
- 173 Somera
- 100 Albero
- 168 Somera
- Plan 2277 at Fresco in the Reserve at Orchard Hills
- 107 Somera
- 206 Collino
- 112 Green Ridge
- 101 Lustro
- 343 Paradiso
- 100 Viano
- 108 Oceano
- 166 Villa Ridge
- 147 Oceano
- 103 Sky Heights
- 163 Summerland
- 157 Rodeo
- 236 Oceano
- 51 Thoroughbred
- Huxlee Plan at Summit at Orchard Hills - Pinnacle
