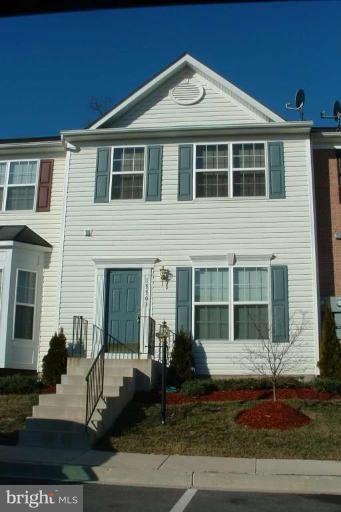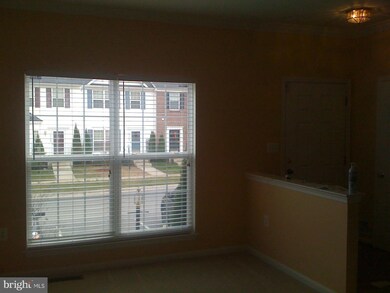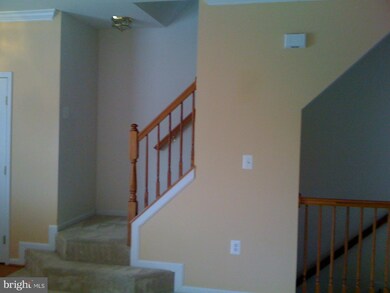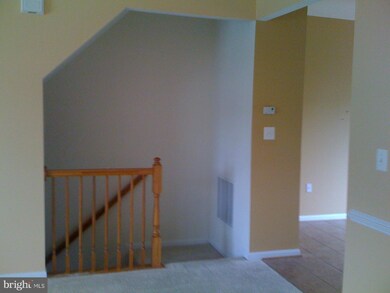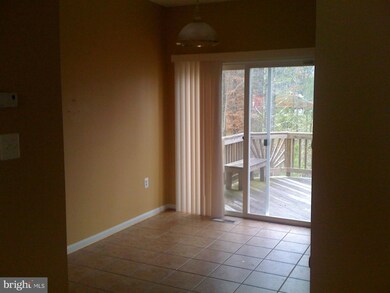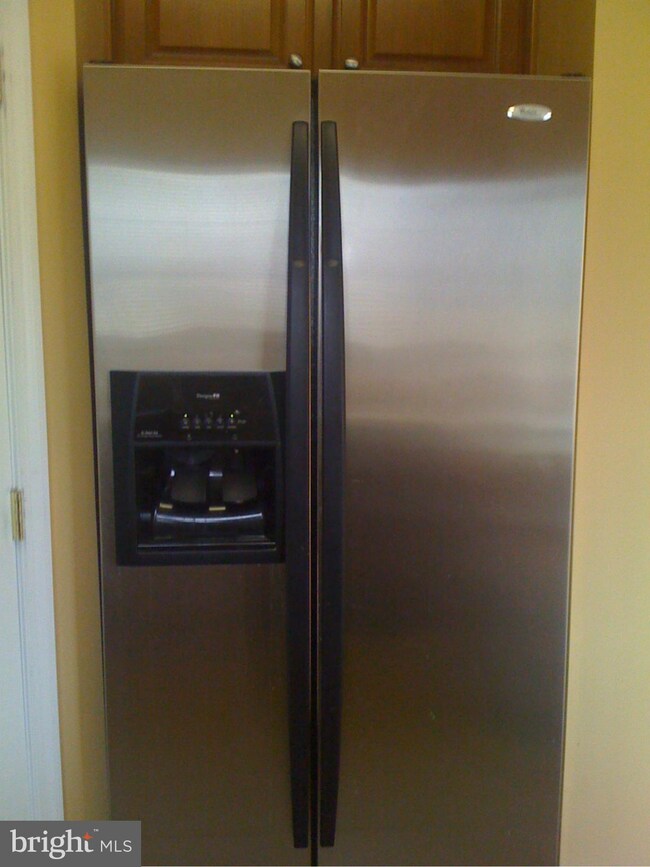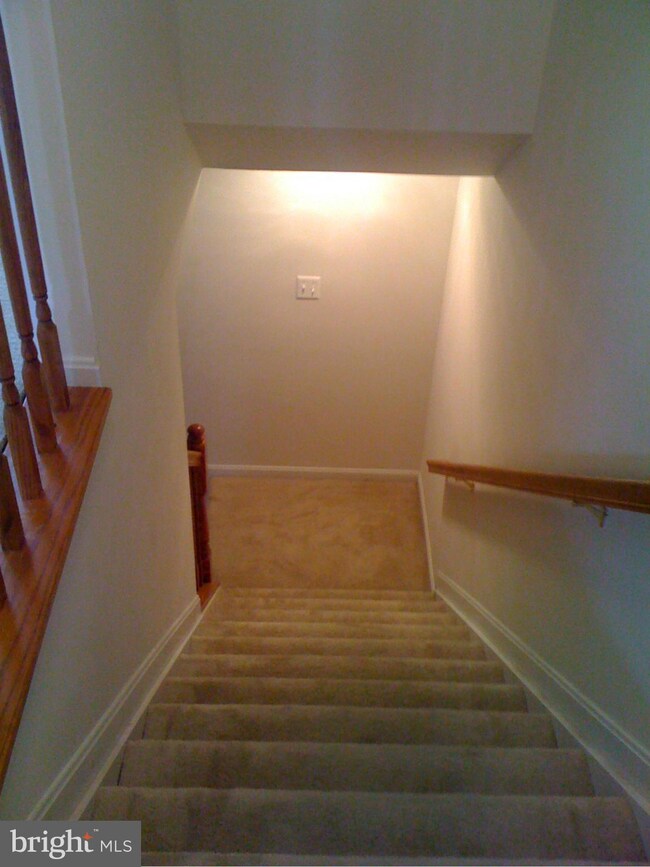
15503 Kennett Square Way Brandywine, MD 20613
Highlights
- Open Floorplan
- Clubhouse
- Upgraded Countertops
- Colonial Architecture
- Vaulted Ceiling
- Community Pool
About This Home
As of September 2024Due to very unfortunate circumstances, the buyer had to cancel the Contract. . . This Beautiful Home is back on the market. . . . Get it while it is still available. . . LABOR DAY SELLING BONUS! ! !SUBSTANTIAL REDUCTION IN SELLING PRICE! ! !This AWESOME 3 levels, 3 bedrooms, 3 baths, town home is READY for YOU! ! !. . . Seller has installed hard-wood floors throughout the property., and pressure washed the deck. . . This home shows beautifully! ! ! This IS a motivated Seller, so bring your clients for a GREAT deal in an AWESOME sought-after location, next to everything, but tucked away with trees in back. H/W floors throughout. . . ceramic tile in Kit., and MBR. Stainless Steel Appliances, vaulted MBR ceiling, Beautiful deck off Kitchen, Jet tub/w separate shower, walk-out lower level.
Last Agent to Sell the Property
Associates & Johnson Real Estate Brokerage License #317853 Listed on: 06/14/2023
Townhouse Details
Home Type
- Townhome
Est. Annual Taxes
- $4,823
Year Built
- Built in 2005
Lot Details
- 1,300 Sq Ft Lot
- Property is in very good condition
HOA Fees
- $73 Monthly HOA Fees
Parking
- Assigned Parking
Home Design
- Colonial Architecture
- Slab Foundation
- Batts Insulation
- Asphalt Roof
- Aluminum Siding
Interior Spaces
- Property has 3 Levels
- Open Floorplan
- Crown Molding
- Vaulted Ceiling
- Ceiling Fan
- Double Pane Windows
- Window Treatments
- Sliding Doors
- Six Panel Doors
- Alarm System
Kitchen
- Eat-In Kitchen
- Gas Oven or Range
- Self-Cleaning Oven
- Range Hood
- Microwave
- Ice Maker
- Dishwasher
- Upgraded Countertops
- Disposal
Bedrooms and Bathrooms
- 3 Bedrooms
- En-Suite Bathroom
Laundry
- Front Loading Dryer
- Washer
Finished Basement
- Walk-Out Basement
- Connecting Stairway
- Rear Basement Entry
- Sump Pump
- Natural lighting in basement
Utilities
- Forced Air Heating and Cooling System
- Cooling System Utilizes Natural Gas
- Vented Exhaust Fan
- Electric Water Heater
- Public Septic
- Satellite Dish
- Cable TV Available
Listing and Financial Details
- Tax Lot 56
- Assessor Parcel Number 17113242450
Community Details
Overview
- Chaddsford Community Association, Inc. HOA
- Mckendree Subdivision
Amenities
- Common Area
- Clubhouse
- Recreation Room
Recreation
- Community Pool
- Pool Membership Available
Pet Policy
- No Pets Allowed
Ownership History
Purchase Details
Home Financials for this Owner
Home Financials are based on the most recent Mortgage that was taken out on this home.Purchase Details
Home Financials for this Owner
Home Financials are based on the most recent Mortgage that was taken out on this home.Purchase Details
Similar Homes in Brandywine, MD
Home Values in the Area
Average Home Value in this Area
Purchase History
| Date | Type | Sale Price | Title Company |
|---|---|---|---|
| Warranty Deed | $416,000 | Origin Title | |
| Deed | $299,000 | Commonwealth Land Title | |
| Interfamily Deed Transfer | -- | None Available |
Mortgage History
| Date | Status | Loan Amount | Loan Type |
|---|---|---|---|
| Open | $405,460 | New Conventional | |
| Previous Owner | $63,700 | Stand Alone Second |
Property History
| Date | Event | Price | Change | Sq Ft Price |
|---|---|---|---|---|
| 09/09/2024 09/09/24 | Sold | $418,000 | +2.0% | $199 / Sq Ft |
| 08/12/2024 08/12/24 | Pending | -- | -- | -- |
| 08/08/2024 08/08/24 | For Sale | $409,990 | 0.0% | $195 / Sq Ft |
| 08/08/2024 08/08/24 | Price Changed | $409,990 | +12.3% | $195 / Sq Ft |
| 11/10/2023 11/10/23 | Sold | $365,000 | 0.0% | $261 / Sq Ft |
| 08/28/2023 08/28/23 | Price Changed | $364,999 | -2.7% | $261 / Sq Ft |
| 07/11/2023 07/11/23 | Price Changed | $375,000 | -5.1% | $268 / Sq Ft |
| 06/14/2023 06/14/23 | For Sale | $395,000 | 0.0% | $282 / Sq Ft |
| 02/26/2016 02/26/16 | Rented | $1,900 | 0.0% | -- |
| 02/26/2016 02/26/16 | Under Contract | -- | -- | -- |
| 12/05/2015 12/05/15 | For Rent | $1,900 | 0.0% | -- |
| 01/01/2013 01/01/13 | Rented | $1,900 | -5.0% | -- |
| 01/01/2013 01/01/13 | Under Contract | -- | -- | -- |
| 12/05/2012 12/05/12 | For Rent | $2,000 | -- | -- |
Tax History Compared to Growth
Tax History
| Year | Tax Paid | Tax Assessment Tax Assessment Total Assessment is a certain percentage of the fair market value that is determined by local assessors to be the total taxable value of land and additions on the property. | Land | Improvement |
|---|---|---|---|---|
| 2024 | $5,485 | $342,267 | $0 | $0 |
| 2023 | $5,154 | $320,033 | $0 | $0 |
| 2022 | $4,823 | $297,800 | $75,000 | $222,800 |
| 2021 | $4,457 | $273,167 | $0 | $0 |
| 2020 | $4,091 | $248,533 | $0 | $0 |
| 2019 | $3,725 | $223,900 | $75,000 | $148,900 |
| 2018 | $3,513 | $209,633 | $0 | $0 |
| 2017 | $3,301 | $195,367 | $0 | $0 |
| 2016 | -- | $181,100 | $0 | $0 |
| 2015 | $3,074 | $181,100 | $0 | $0 |
| 2014 | $3,074 | $181,100 | $0 | $0 |
Agents Affiliated with this Home
-
Emmanuel Adegoke

Seller's Agent in 2024
Emmanuel Adegoke
ALTRUIST REALTY, LLC.
(240) 832-5967
2 in this area
64 Total Sales
-
Yeabesera Tadesse

Buyer's Agent in 2024
Yeabesera Tadesse
DMV Realty, INC.
(571) 275-2148
1 in this area
26 Total Sales
-
Donald Wright

Seller's Agent in 2023
Donald Wright
Associates & Johnson Real Estate Brokerage
(301) 452-0817
3 in this area
4 Total Sales
-
Luisa Castro

Buyer's Agent in 2023
Luisa Castro
EXP Realty, LLC
(240) 938-8170
1 in this area
68 Total Sales
Map
Source: Bright MLS
MLS Number: MDPG2079444
APN: 11-3242450
- 15409 Gideon Gilpin St
- 15407 Pulaski Rd
- 15603 Chadsey Ln
- 15622 Gilpin Mews Ln
- 15626 Chadsey Ln
- 15217 Eve Way
- 7413 Fern Gully Way
- 15022 General Lafayette Blvd
- 7415 Fern Gully Way
- 7417 Fern Gully Way
- 7421 Fern Gully Way
- 7423 Fern Gully Way
- 7414 Fern Gully Way
- 7427 Fern Gully Way
- 15008 General Lafayette Blvd
- 15006 General Lafayette Blvd
- 15004 General Lafayette Blvd
- 7437 Fern Gully Way
- 15002 General Lafayette Blvd
- 15000 General Lafayette Blvd
