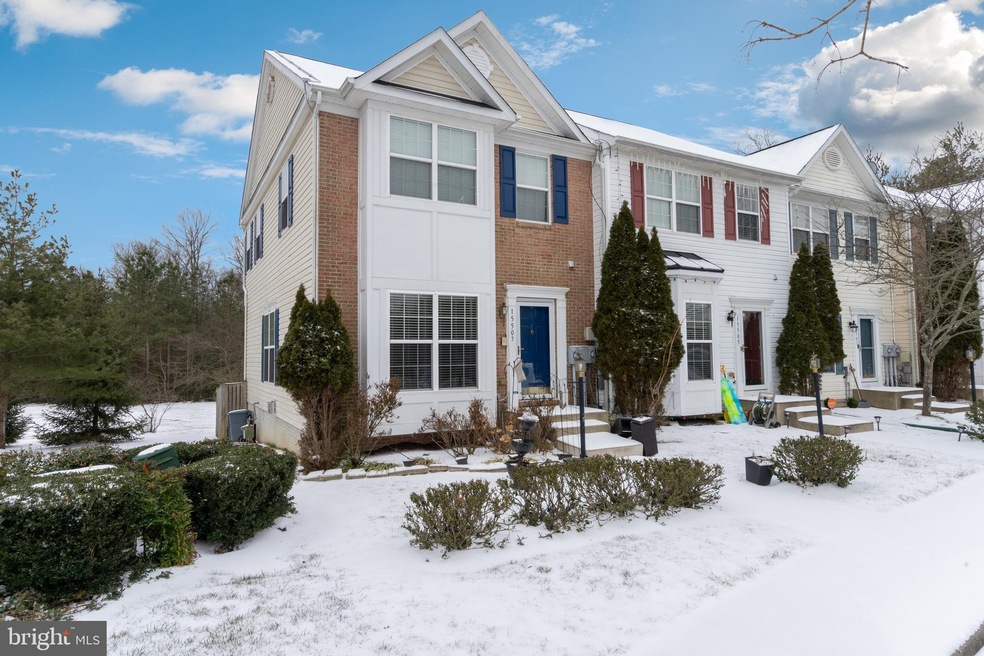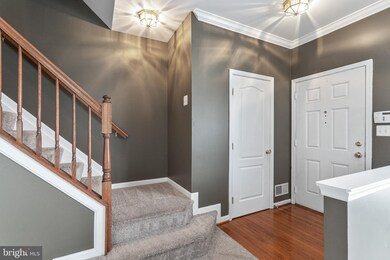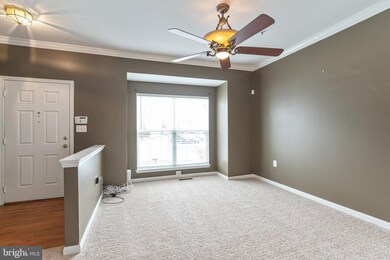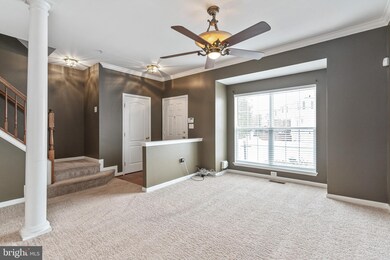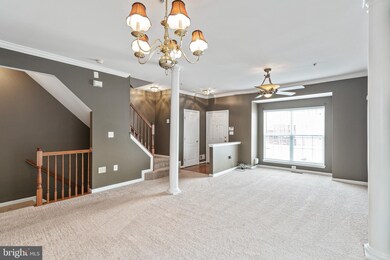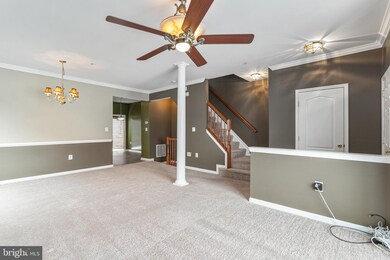
15507 Pocopson Creek Way Brandywine, MD 20613
Highlights
- Contemporary Architecture
- Central Heating and Cooling System
- Gas Fireplace
- Community Pool
- Property is Fully Fenced
About This Home
As of April 2022Outstanding! Very fine three level townhome with so much to offer! Immediately upon entering, everyone will notice that all the walls are painted throughout the home with earthtone colors that are tasteful, striking, and peaceful, all at the same time! Three bedrooms! 3.5 bathrooms! Photos reveal the spaciousness of the living areas on the main level and on the basement levels! Excuisite master suite with huge walk-in closet and spa-like master bathroom! Family room in the basement with fireplace provides opportunities for relaxing peaceful time alone or with gatherings of family and friends. End unit! Outdoor decking just beyond the kitchen! Backs to open area, trees and pond! Energy saving ceiling fans everywhere! ...and speaking of energy saving, Solar Panels on the roof make the electricity practically free!
Townhouse Details
Home Type
- Townhome
Est. Annual Taxes
- $4,459
Year Built
- Built in 2004
Lot Details
- 1,430 Sq Ft Lot
- Property is Fully Fenced
- Wood Fence
HOA Fees
- $95 Monthly HOA Fees
Home Design
- Contemporary Architecture
- Frame Construction
- Concrete Perimeter Foundation
Interior Spaces
- Property has 3 Levels
- Gas Fireplace
Bedrooms and Bathrooms
- 3 Bedrooms
Finished Basement
- Walk-Out Basement
- Laundry in Basement
Parking
- Parking Lot
- Parking Permit Included
- 2 Assigned Parking Spaces
Schools
- Brandywine Elementary School
- Gwynn Park Middle School
- Gwynn Park High School
Utilities
- Central Heating and Cooling System
- Natural Gas Water Heater
Listing and Financial Details
- Tax Lot 6
- Assessor Parcel Number 17113241957
Community Details
Overview
- Mckendree Village Subdivision
Recreation
- Community Pool
Map
Similar Homes in Brandywine, MD
Home Values in the Area
Average Home Value in this Area
Mortgage History
| Date | Status | Loan Amount | Loan Type |
|---|---|---|---|
| Closed | $287,650 | New Conventional |
Property History
| Date | Event | Price | Change | Sq Ft Price |
|---|---|---|---|---|
| 05/22/2025 05/22/25 | For Sale | $390,000 | +6.6% | $272 / Sq Ft |
| 04/15/2022 04/15/22 | Sold | $365,781 | 0.0% | $255 / Sq Ft |
| 03/24/2022 03/24/22 | Pending | -- | -- | -- |
| 03/22/2022 03/22/22 | Off Market | $365,781 | -- | -- |
| 03/18/2022 03/18/22 | For Sale | $359,990 | -1.6% | $251 / Sq Ft |
| 03/15/2022 03/15/22 | Pending | -- | -- | -- |
| 03/15/2022 03/15/22 | Off Market | $365,781 | -- | -- |
| 03/12/2022 03/12/22 | For Sale | $359,990 | 0.0% | $251 / Sq Ft |
| 02/23/2021 02/23/21 | Rented | $2,400 | 0.0% | -- |
| 02/23/2021 02/23/21 | Under Contract | -- | -- | -- |
| 02/19/2021 02/19/21 | For Rent | $2,400 | +23.1% | -- |
| 12/12/2016 12/12/16 | Rented | $1,950 | 0.0% | -- |
| 12/08/2016 12/08/16 | Under Contract | -- | -- | -- |
| 09/26/2016 09/26/16 | For Rent | $1,950 | -- | -- |
Tax History
| Year | Tax Paid | Tax Assessment Tax Assessment Total Assessment is a certain percentage of the fair market value that is determined by local assessors to be the total taxable value of land and additions on the property. | Land | Improvement |
|---|---|---|---|---|
| 2024 | $5,245 | $331,500 | $0 | $0 |
| 2023 | $5,065 | $314,100 | $0 | $0 |
| 2022 | $4,807 | $296,700 | $75,000 | $221,700 |
| 2021 | $9,614 | $273,300 | $0 | $0 |
| 2020 | $4,111 | $249,900 | $0 | $0 |
| 2019 | $3,243 | $226,500 | $75,000 | $151,500 |
| 2018 | $3,585 | $214,500 | $0 | $0 |
| 2017 | $3,229 | $202,500 | $0 | $0 |
| 2016 | -- | $190,500 | $0 | $0 |
| 2015 | $3,249 | $190,500 | $0 | $0 |
| 2014 | $3,249 | $190,500 | $0 | $0 |
Source: Bright MLS
MLS Number: MDPG2035262
APN: 11-3241957
- 15409 Gideon Gilpin St
- 15612 Wistar Place
- 15407 Pulaski Rd
- 15603 Chadsey Ln
- 15622 Gilpin Mews Ln
- 15626 Chadsey Ln
- 7130 Britens Way
- 15217 Eve Way
- 7305 Corinne Ct
- 7413 Fern Gully Way
- 7415 Fern Gully Way
- 15022 General Lafayette Blvd
- 7417 Fern Gully Way
- 7421 Fern Gully Way
- 7423 Fern Gully Way
- 7414 Fern Gully Way
- 7427 Fern Gully Way
- 7429 Fern Gully Way
- 7418 Fern Gully Way
- 7433 Fern Gully Way
