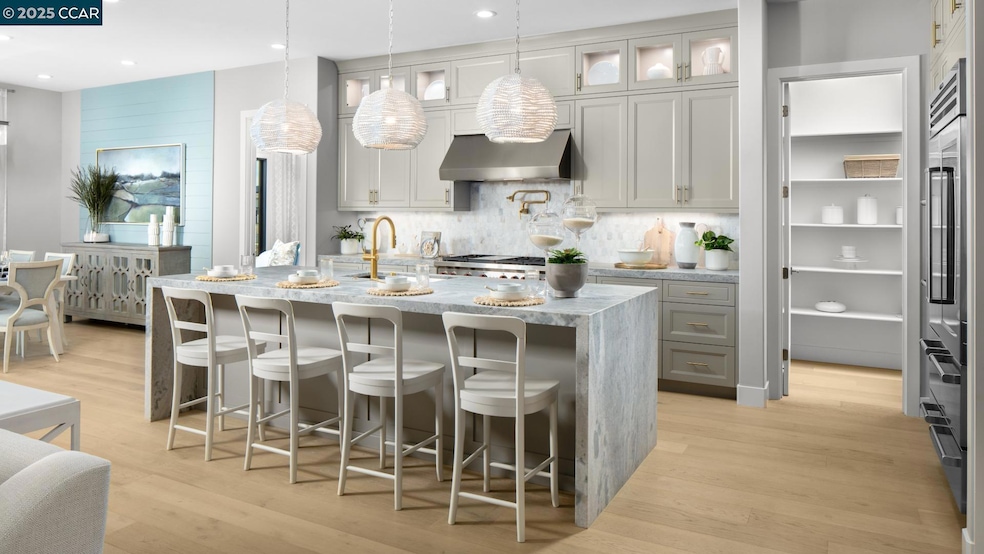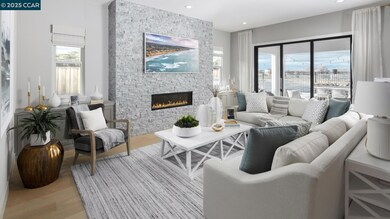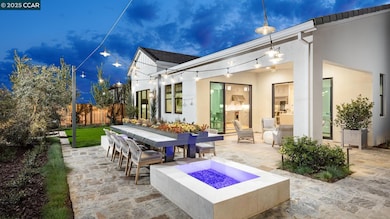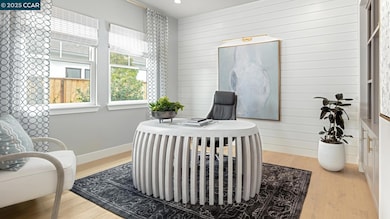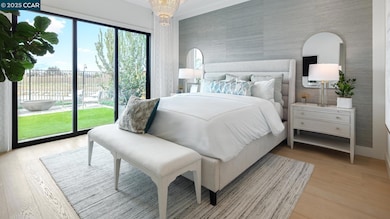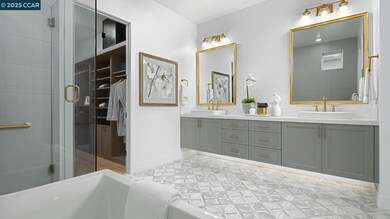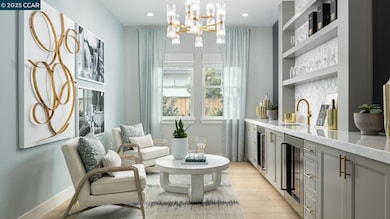Estimated payment $5,606/month
Highlights
- Fitness Center
- Solar Power System
- Clubhouse
- Jefferson Rated A-
- Gated Community
- Contemporary Architecture
About This Home
Active Adult 55+ gate community. Welcome to Regency at Tracy Lakes where luxury living takes center stage. With three picturesque lakes, this community offers a fishing dock, 1-acre garden and dog park. A wealth of amenities, including clubhouse, indoor and outdoor pools, cabanas, a yoga studio, fitness center, bocce ball, and pickleball courts, every day here is an opportunity for relaxation and recreation. Onsite lifestyle director ensures there’s always something to look forward to; from fitness classes to comedy shows and wine nights. The well-designed kitchen is enhanced by upgraded JennAir stainless steel appliances, a large center island with breakfast bar, plenty of counter and cabinet space, and a roomy walk-in pantry. The great room is the perfect setting for relaxation with its cozy fireplace and ample natural light. Complementing the primary bedroom suite a large walk-in closet and a primary bath with a dual-sink vanity, a large luxe shower with seat, and linen storage.. Additional highlights include a bonus flex room, a convenient powder room, tankless water heater, modern energy-saving LED integrated recessed lights, and finished 2-car garage. (photos not of actual home or yard for marketing only)
Open House Schedule
-
Saturday, November 01, 20251:00 to 4:00 pm11/1/2025 1:00:00 PM +00:0011/1/2025 4:00:00 PM +00:00Check into the sales center to see this home and our models. thank you for visitingAdd to Calendar
-
Sunday, November 02, 20251:00 to 4:00 pm11/2/2025 1:00:00 PM +00:0011/2/2025 4:00:00 PM +00:00Check into the sales center to see this home and our models. thank you for visitingAdd to Calendar
Home Details
Home Type
- Single Family
Est. Annual Taxes
- $6,305
Year Built
- Built in 2025
Lot Details
- 6,000 Sq Ft Lot
- Corner Lot
- Back and Front Yard
HOA Fees
- $375 Monthly HOA Fees
Parking
- 2 Car Attached Garage
- Front Facing Garage
- Side by Side Parking
- Garage Door Opener
- Guest Parking
Home Design
- Contemporary Architecture
- Composition Shingle Roof
- Stucco
Interior Spaces
- 1-Story Property
- Wet Bar
- Recessed Lighting
- Fireplace With Gas Starter
- Double Pane Windows
- Family Room with Fireplace
Kitchen
- Breakfast Bar
- Walk-In Pantry
- Self-Cleaning Oven
- Gas Range
- Free-Standing Range
- Microwave
- Plumbed For Ice Maker
- Dishwasher
- Solid Surface Countertops
Flooring
- Carpet
- Tile
Bedrooms and Bathrooms
- 3 Bedrooms
Laundry
- 220 Volts In Laundry
- Washer and Dryer Hookup
Eco-Friendly Details
- Solar Power System
- Solar owned by seller
- Solar owned by a third party
Utilities
- Central Heating and Cooling System
- Tankless Water Heater
Community Details
Overview
- Association fees include common area maintenance, management fee, security/gate fee, ground maintenance, organized activities, street
- Association Phone (800) 428-5588
- Built by Toll Brothers
- Regency Subdivision, Rubicon / Lot 183 Floorplan
- Stream
- Greenbelt
Amenities
- Community Barbecue Grill
- Clubhouse
- Game Room
- Planned Social Activities
Recreation
- Racquetball
- Recreation Facilities
- Fitness Center
- Community Pool
- Park
- Dog Park
- Trails
Security
- Gated Community
Map
Home Values in the Area
Average Home Value in this Area
Tax History
| Year | Tax Paid | Tax Assessment Tax Assessment Total Assessment is a certain percentage of the fair market value that is determined by local assessors to be the total taxable value of land and additions on the property. | Land | Improvement |
|---|---|---|---|---|
| 2025 | $6,305 | $585,500 | $219,000 | $366,500 |
| 2024 | $1,929 | $175,113 | $175,113 | -- |
| 2023 | $840 | $79,927 | $79,927 | -- |
Property History
| Date | Event | Price | List to Sale | Price per Sq Ft |
|---|---|---|---|---|
| 10/25/2025 10/25/25 | For Sale | $899,000 | 0.0% | $357 / Sq Ft |
| 10/23/2025 10/23/25 | Off Market | $899,000 | -- | -- |
| 08/22/2025 08/22/25 | For Sale | $899,000 | 0.0% | $357 / Sq Ft |
| 07/16/2025 07/16/25 | Pending | -- | -- | -- |
| 07/16/2025 07/16/25 | For Sale | $899,000 | -- | $357 / Sq Ft |
Purchase History
| Date | Type | Sale Price | Title Company |
|---|---|---|---|
| Grant Deed | $6,129,000 | First American Title | |
| Grant Deed | $14,009,500 | First American Title |
Source: Contra Costa Association of REALTORS®
MLS Number: 41109953
APN: 244-440-12
- 1567 Aloha Ln
- 3187 Echo Way
- 3060 Phoenix Ave
- 2834 Stampede Ln
- 2818 Stampede Ln
- 1672 White Rock Dr
- 1601 Granite Place
- 1654 Whiterock Dr
- 1637 White Rock Dr
- 1708 White Rock Dr
- 1654 White Rock Dr
- 1744 White Rock Dr
- 2851 Stampede Ln
- 2802 Stampede Ln
- 2803 Stampede Ln
- 1649 Granite Place
- 1641 Granite Place
- 1561 Granite Place
- 1569 Granite Place
- 1609 Granite Ct
- 1839 Snowflower Place
- 2481 Azalea Ave
- 884 Shelborne Dr
- 2461 Coloma Ln
- 2960 Highgate Ln
- 4453 Crabapple Ct
- 400 W Central Ave
- 2360 Rio Grande Dr
- 18 Regina Dr
- 351 E Valpico Rd
- 2978 Ellis Town Dr
- 315 Mt Oso Ave
- 161 Nabor Ct
- 207 Barcelona Dr
- 329 Redwood Ave
- 565 Peerless Way Unit 309
- 34 W 7th St Unit E
- 1896 Bankston Dr
- 1833 French Way
- 7268 Wishwood Place
