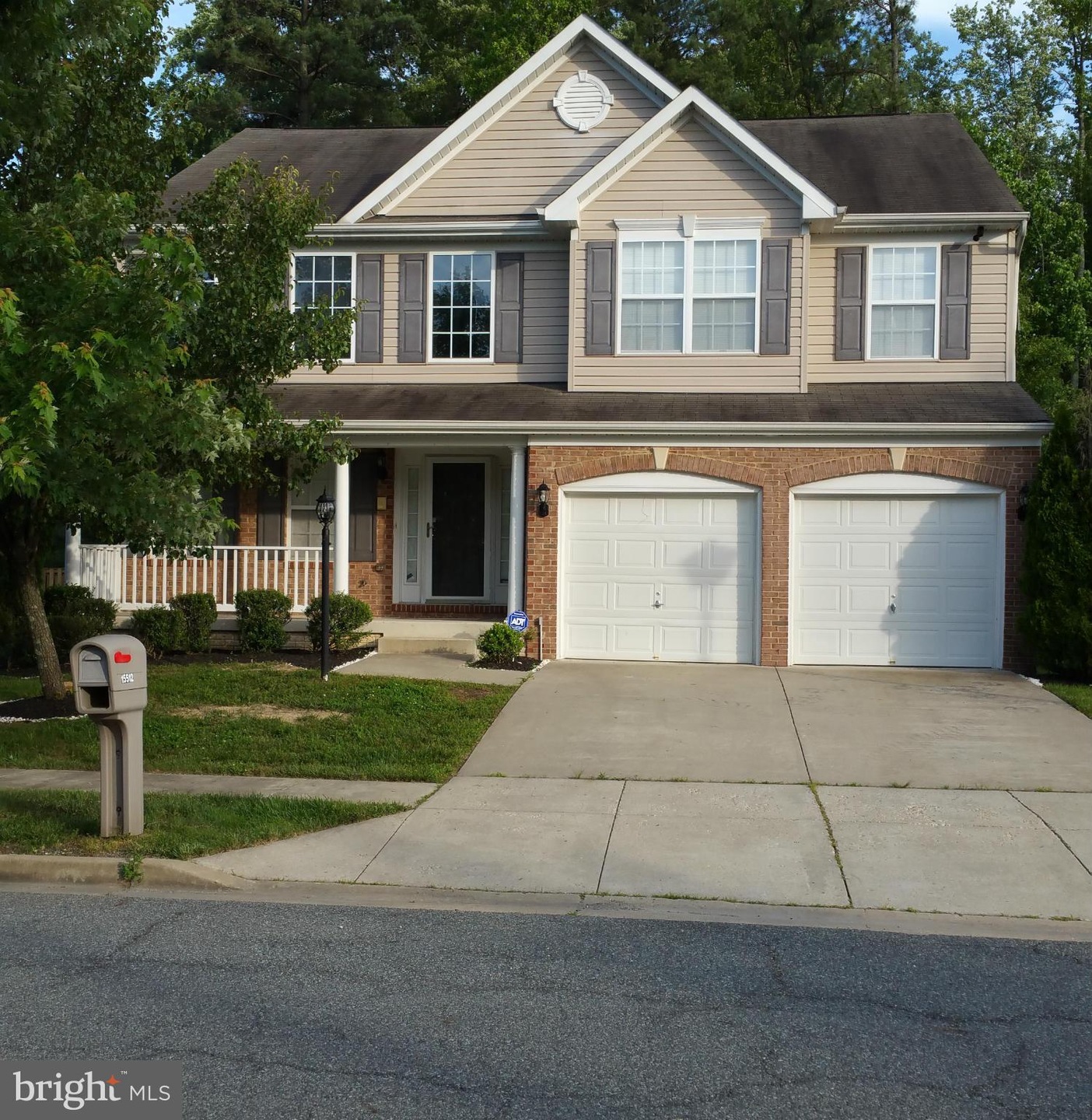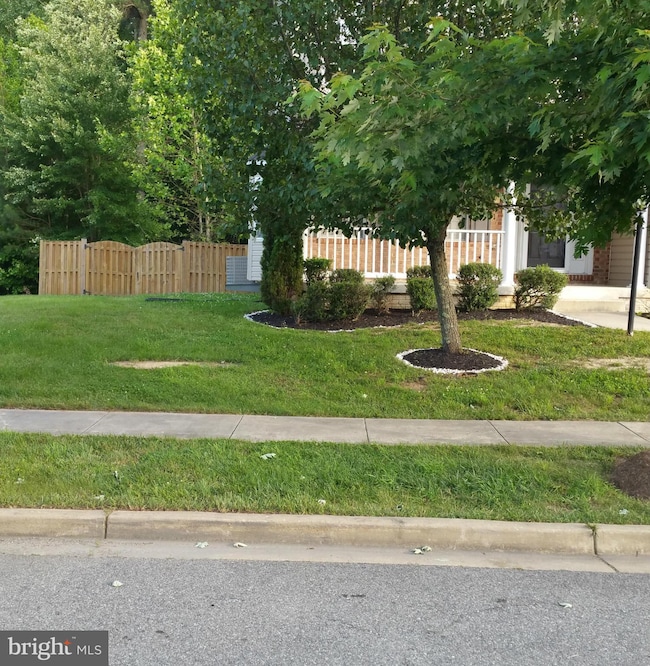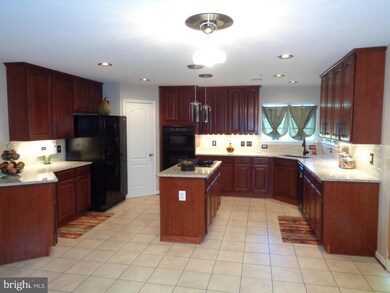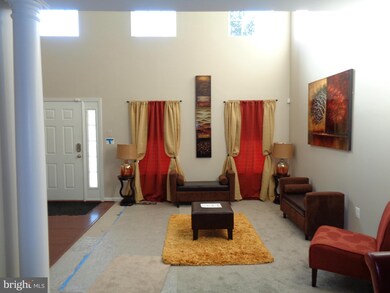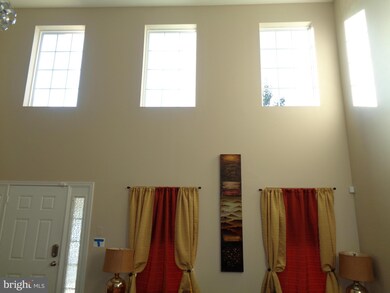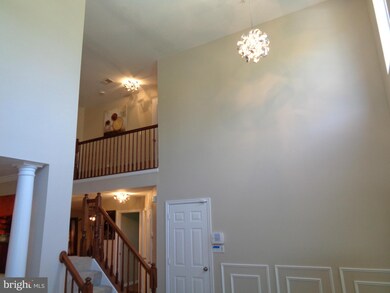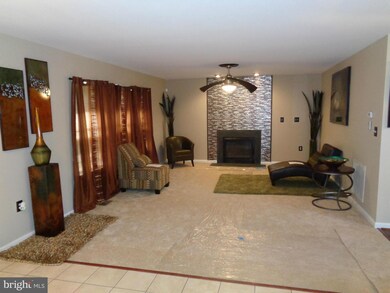
15512 Brinton Way Brandywine, MD 20613
Highlights
- Dual Staircase
- Wood Flooring
- Upgraded Countertops
- Colonial Architecture
- Whirlpool Bathtub
- Game Room
About This Home
As of August 20163999 sq ft, 5 brm, 3 1/2 ba, 2 story foyer home with designer lighting throughout, new carpet, lighted niches, columns, sconces, ceramic baths, granite countertops. Also has an alarm, CD/intercom system, vaulted ceiling, 2 car garage, driveway, fireplace, large fenced-in backyard, kitchen island cooktop, wall oven w/microwave, office, separate dining room and a workout or theater room in basement.
Last Agent to Sell the Property
Statewide Real Estate Discounters, LLC Listed on: 06/10/2016
Home Details
Home Type
- Single Family
Est. Annual Taxes
- $4,997
Year Built
- Built in 2003
Lot Details
- 7,165 Sq Ft Lot
- Property is in very good condition
- Property is zoned RM
HOA Fees
- $53 Monthly HOA Fees
Parking
- 2 Car Attached Garage
- On-Street Parking
- Off-Street Parking
Home Design
- Colonial Architecture
- Brick Exterior Construction
Interior Spaces
- Property has 3 Levels
- Dual Staircase
- Chair Railings
- Crown Molding
- Ceiling Fan
- Gas Fireplace
- Window Treatments
- Dining Area
- Library
- Game Room
- Home Gym
- Wood Flooring
Kitchen
- Eat-In Kitchen
- Built-In Oven
- Cooktop
- Microwave
- Ice Maker
- Dishwasher
- Kitchen Island
- Upgraded Countertops
- Disposal
Bedrooms and Bathrooms
- 5 Bedrooms
- En-Suite Bathroom
- 3.5 Bathrooms
- Whirlpool Bathtub
Laundry
- Laundry Room
- Front Loading Dryer
- Front Loading Washer
Finished Basement
- Basement Fills Entire Space Under The House
- Walk-Up Access
- Rear Basement Entry
- Shelving
Home Security
- Monitored
- Intercom
- Exterior Cameras
- Motion Detectors
Schools
- Brandywine Elementary School
- Gwynn Park Middle School
- Gwynn Park High School
Utilities
- 90% Forced Air Heating and Cooling System
- Heat Pump System
- Natural Gas Water Heater
Community Details
- Mckendree Village Subdivision
Listing and Financial Details
- Tax Lot 2
- Assessor Parcel Number 17113271715
Ownership History
Purchase Details
Home Financials for this Owner
Home Financials are based on the most recent Mortgage that was taken out on this home.Purchase Details
Home Financials for this Owner
Home Financials are based on the most recent Mortgage that was taken out on this home.Purchase Details
Purchase Details
Home Financials for this Owner
Home Financials are based on the most recent Mortgage that was taken out on this home.Purchase Details
Home Financials for this Owner
Home Financials are based on the most recent Mortgage that was taken out on this home.Purchase Details
Purchase Details
Purchase Details
Purchase Details
Similar Homes in the area
Home Values in the Area
Average Home Value in this Area
Purchase History
| Date | Type | Sale Price | Title Company |
|---|---|---|---|
| Deed | -- | -- | |
| Special Warranty Deed | $252,000 | None Available | |
| Trustee Deed | $274,000 | Attorney | |
| Deed | $487,000 | -- | |
| Deed | $487,000 | -- | |
| Deed | $403,907 | -- | |
| Deed | $403,907 | -- | |
| Deed | $348,450 | -- | |
| Deed | $50,000 | -- |
Mortgage History
| Date | Status | Loan Amount | Loan Type |
|---|---|---|---|
| Open | $25,442 | FHA | |
| Closed | $21,447 | New Conventional | |
| Closed | $14,474 | FHA | |
| Open | $392,755 | No Value Available | |
| Closed | -- | No Value Available | |
| Previous Owner | $302,000 | Purchase Money Mortgage | |
| Previous Owner | $302,000 | Purchase Money Mortgage | |
| Previous Owner | $389,600 | Purchase Money Mortgage | |
| Previous Owner | $389,600 | Purchase Money Mortgage | |
| Previous Owner | $396,000 | Adjustable Rate Mortgage/ARM |
Property History
| Date | Event | Price | Change | Sq Ft Price |
|---|---|---|---|---|
| 08/31/2016 08/31/16 | Sold | $400,000 | 0.0% | $134 / Sq Ft |
| 07/19/2016 07/19/16 | Pending | -- | -- | -- |
| 06/21/2016 06/21/16 | Price Changed | $400,000 | +23.1% | $134 / Sq Ft |
| 06/10/2016 06/10/16 | For Sale | $325,000 | +29.0% | $109 / Sq Ft |
| 04/18/2016 04/18/16 | Sold | $252,000 | +0.8% | $85 / Sq Ft |
| 01/11/2016 01/11/16 | Pending | -- | -- | -- |
| 12/24/2015 12/24/15 | Price Changed | $249,900 | -7.4% | $84 / Sq Ft |
| 12/05/2015 12/05/15 | Price Changed | $269,900 | -5.3% | $91 / Sq Ft |
| 11/19/2015 11/19/15 | Price Changed | $284,900 | -5.0% | $96 / Sq Ft |
| 10/15/2015 10/15/15 | For Sale | $299,900 | -- | $101 / Sq Ft |
Tax History Compared to Growth
Tax History
| Year | Tax Paid | Tax Assessment Tax Assessment Total Assessment is a certain percentage of the fair market value that is determined by local assessors to be the total taxable value of land and additions on the property. | Land | Improvement |
|---|---|---|---|---|
| 2024 | $6,575 | $453,467 | $0 | $0 |
| 2023 | $4,751 | $427,233 | $0 | $0 |
| 2022 | $6,027 | $401,000 | $100,600 | $300,400 |
| 2021 | $5,812 | $393,700 | $0 | $0 |
| 2020 | $5,743 | $386,400 | $0 | $0 |
| 2019 | $5,639 | $379,100 | $100,300 | $278,800 |
| 2018 | $5,446 | $358,900 | $0 | $0 |
| 2017 | $5,289 | $338,700 | $0 | $0 |
| 2016 | -- | $318,500 | $0 | $0 |
| 2015 | $4,943 | $318,500 | $0 | $0 |
| 2014 | $4,943 | $318,500 | $0 | $0 |
Agents Affiliated with this Home
-
Evette Contee

Seller's Agent in 2016
Evette Contee
Statewide Real Estate Discounters, LLC
(301) 237-9043
1 in this area
28 Total Sales
-
Michael Patrick

Seller's Agent in 2016
Michael Patrick
RE/MAX
(301) 758-1406
1 in this area
128 Total Sales
-
Yvonne Nichols

Buyer's Agent in 2016
Yvonne Nichols
Coachmen Properties, LLC
(240) 593-4042
1 in this area
49 Total Sales
Map
Source: Bright MLS
MLS Number: 1001074249
APN: 11-3271715
- 15409 Gideon Gilpin St
- 15622 Gilpin Mews Ln
- 15603 Chadsey Ln
- 15407 Pulaski Rd
- 15626 Chadsey Ln
- 15217 Eve Way
- 7413 Fern Gully Way
- 7415 Fern Gully Way
- 7417 Fern Gully Way
- 7421 Fern Gully Way
- 7423 Fern Gully Way
- 7414 Fern Gully Way
- 15008 General Lafayette Blvd
- 15006 General Lafayette Blvd
- 7437 Fern Gully Way
- 15002 General Lafayette Blvd
- 15000 General Lafayette Blvd
- 7411 Calm Retreat Blvd
- 7524 Fern Gully Way
- 7522 Fern Gully Way
