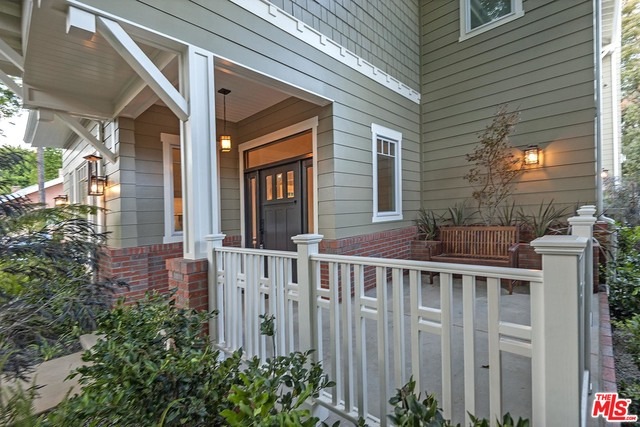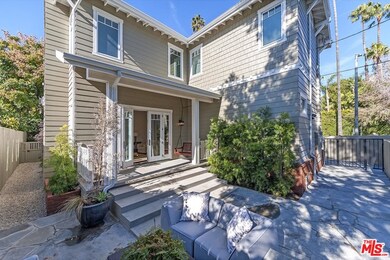
1554 N Sierra Bonita Ave Los Angeles, CA 90046
Hollywood NeighborhoodHighlights
- In Ground Pool
- Craftsman Architecture
- Family Room with Fireplace
- Gourmet Kitchen
- View of Hills
- Wood Flooring
About This Home
As of April 2023Pride of the neighborhood. This luxurious Craftsman let's you live large and exceed your biggest and best dreams. It is the last of its kind to be built in prestigious Sunset Square. This rare jewel has it all for today's urban homeowner. High ceilings, open floor plan, wide plank floors, saltwater pool/spa, guest quarters, home office, ceiling speakers, dual zone climate control, smart home features, and incredible attention to detail abound. Tradition meets luxury in the master suite with a dressing room and bathroom worthy of royalty. The impressive chef's kitchen features Wolf and Sub-Zero appliances, custom cabinetry, butler pantry, grand island and white Statuary marble counter tops. Treat yourself to the best and own an epic and wonderful home created by the highly acclaimed Stewart-Gulrajani Design Team home. Click your heels and come home to the bright future you deserve.
Last Agent to Sell the Property
LAMERICA Real Estate License #00908469 Listed on: 01/08/2016
Co-Listed By
Rick Albert
LAMERICA Real Estate License #01884303
Home Details
Home Type
- Single Family
Est. Annual Taxes
- $38,457
Lot Details
- 6,728 Sq Ft Lot
- West Facing Home
- Fenced Yard
- Wood Fence
- Stucco Fence
- Drip System Landscaping
- Sprinkler System
- Property is zoned LAR1
Parking
- 2 Car Garage
Home Design
- Craftsman Architecture
- Additions or Alterations
- Raised Foundation
- Shingle Roof
- Composition Roof
- Wood Siding
- Stucco
Interior Spaces
- 4,125 Sq Ft Home
- 1-Story Property
- Crown Molding
- High Ceiling
- Family Room with Fireplace
- 2 Fireplaces
- Formal Dining Room
- Wood Flooring
- Views of Hills
- Carbon Monoxide Detectors
Kitchen
- Gourmet Kitchen
- Open to Family Room
- Range<<rangeHoodToken>>
- <<microwave>>
- Dishwasher
- Kitchen Island
- Marble Countertops
Bedrooms and Bathrooms
- 5 Bedrooms
- Fireplace in Primary Bedroom Retreat
- Walk-In Closet
- Powder Room
- <<tubWithShowerToken>>
Laundry
- Laundry Room
- Laundry Chute
- Gas Dryer Hookup
Pool
- In Ground Pool
- Heated Spa
- Saltwater Pool
Outdoor Features
- Covered patio or porch
Utilities
- Central Heating
- Property is located within a water district
- Tankless Water Heater
- Sewer in Street
Listing and Financial Details
- Assessor Parcel Number 5550-010-001
Ownership History
Purchase Details
Home Financials for this Owner
Home Financials are based on the most recent Mortgage that was taken out on this home.Purchase Details
Purchase Details
Home Financials for this Owner
Home Financials are based on the most recent Mortgage that was taken out on this home.Purchase Details
Home Financials for this Owner
Home Financials are based on the most recent Mortgage that was taken out on this home.Purchase Details
Similar Homes in the area
Home Values in the Area
Average Home Value in this Area
Purchase History
| Date | Type | Sale Price | Title Company |
|---|---|---|---|
| Grant Deed | $3,100,000 | Ticor Title | |
| Interfamily Deed Transfer | -- | None Available | |
| Grant Deed | $3,250,000 | Stewart Title Company Of Ca | |
| Grant Deed | $2,895,000 | Fidelity Sherman Oaks | |
| Grant Deed | -- | Fidelity |
Mortgage History
| Date | Status | Loan Amount | Loan Type |
|---|---|---|---|
| Open | $1,850,000 | New Conventional | |
| Previous Owner | $2,437,000 | New Conventional | |
| Previous Owner | $994,000 | Construction | |
| Previous Owner | $640,250 | Unknown | |
| Previous Owner | $70,000 | Credit Line Revolving | |
| Previous Owner | $440,000 | Unknown |
Property History
| Date | Event | Price | Change | Sq Ft Price |
|---|---|---|---|---|
| 04/21/2023 04/21/23 | Sold | $3,100,000 | -5.9% | $740 / Sq Ft |
| 03/02/2023 03/02/23 | Pending | -- | -- | -- |
| 12/16/2022 12/16/22 | For Sale | $3,295,000 | +1.4% | $786 / Sq Ft |
| 01/15/2020 01/15/20 | Sold | $3,250,000 | -3.7% | $775 / Sq Ft |
| 12/23/2019 12/23/19 | Pending | -- | -- | -- |
| 11/25/2019 11/25/19 | For Sale | $3,375,000 | +16.6% | $805 / Sq Ft |
| 02/02/2016 02/02/16 | Sold | $2,895,000 | -3.5% | $702 / Sq Ft |
| 01/16/2016 01/16/16 | Pending | -- | -- | -- |
| 01/08/2016 01/08/16 | For Sale | $2,999,000 | -- | $727 / Sq Ft |
Tax History Compared to Growth
Tax History
| Year | Tax Paid | Tax Assessment Tax Assessment Total Assessment is a certain percentage of the fair market value that is determined by local assessors to be the total taxable value of land and additions on the property. | Land | Improvement |
|---|---|---|---|---|
| 2024 | $38,457 | $3,162,000 | $1,943,202 | $1,218,798 |
| 2023 | $41,082 | $3,381,299 | $1,669,009 | $1,712,290 |
| 2022 | $39,159 | $3,315,000 | $1,636,284 | $1,678,716 |
| 2021 | $38,682 | $3,250,000 | $1,604,200 | $1,645,800 |
| 2020 | $38,090 | $3,133,639 | $1,690,758 | $1,442,881 |
| 2019 | $36,559 | $3,072,196 | $1,657,606 | $1,414,590 |
| 2018 | $36,421 | $3,011,957 | $1,625,104 | $1,386,853 |
| 2016 | $14,639 | $1,208,147 | $966,518 | $241,629 |
| 2015 | $14,424 | $1,190,000 | $952,000 | $238,000 |
| 2014 | $4,586 | $362,487 | $332,212 | $30,275 |
Agents Affiliated with this Home
-
Parsua Moradmand

Seller's Agent in 2023
Parsua Moradmand
Lotus Griffin
(323) 620-6232
1 in this area
5 Total Sales
-
Houman Siasi
H
Seller Co-Listing Agent in 2023
Houman Siasi
Houman S. Siasi
(323) 620-6232
1 in this area
4 Total Sales
-
Pamela Rich

Buyer's Agent in 2023
Pamela Rich
The Agency
(310) 666-7424
3 in this area
24 Total Sales
-
Jade Mills

Seller's Agent in 2020
Jade Mills
Coldwell Banker Realty
(949) 723-4633
1 in this area
155 Total Sales
-
Alexis LaMontagna

Seller Co-Listing Agent in 2020
Alexis LaMontagna
Coldwell Banker Realty
(310) 280-8080
1 in this area
48 Total Sales
-
Paul Wylie

Seller's Agent in 2016
Paul Wylie
LAMERICA Real Estate
(323) 515-9585
6 Total Sales
Map
Source: The MLS
MLS Number: 16-969961
APN: 5550-010-001
- 1540 N Curson Ave
- 1538 N Stanley Ave
- 7560 Hollywood Blvd Unit 409
- 1541 N Stanley Ave
- 1439 N Curson Ave
- 1447 1/2 N Martel Ave
- 1447 1/4 N Martel Ave
- 1445 1/2 N Martel Ave
- 1447 N Martel Ave
- 1445 1/4 N Martel Ave
- 1433 N Martel Ave
- 7320 Hawthorn Ave Unit 102
- 7320 Hawthorn Ave Unit 408
- 7320 Hawthorn Ave Unit 217
- 7320 Hawthorn Ave Unit 111
- 1617 N Fuller Ave
- 1355 N Sierra Bonita Ave Unit 307
- 1620 N Genesee Ave
- 1342 N Sierra Bonita Ave Unit 102
- 1400 N Vista St Unit 7






