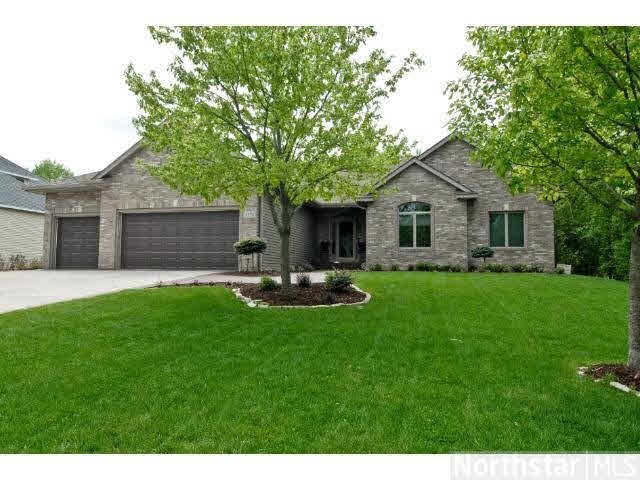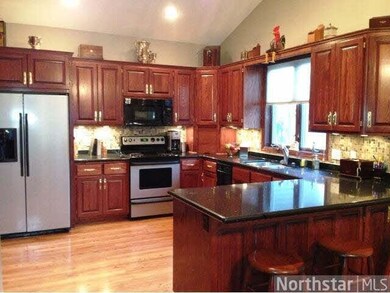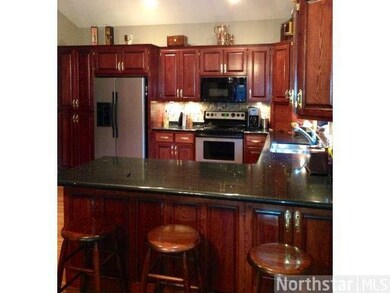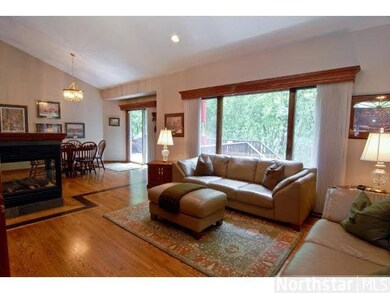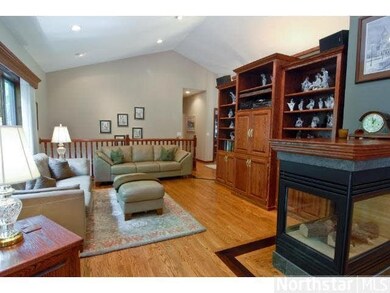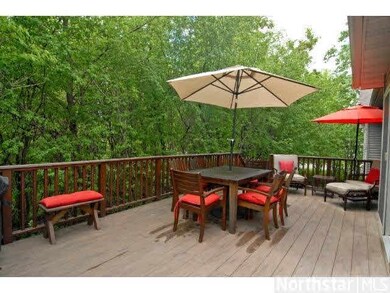
Estimated Value: $530,487 - $591,000
Highlights
- Spa
- Deck
- Wood Flooring
- Centerville Elementary School Rated A-
- Vaulted Ceiling
- Whirlpool Bathtub
About This Home
As of February 2014Stunning w/o ramb on quiet Pheasant Hills cul-de-sac w/over 1/2 acre of wooded privacy! One owner, immaculate and loaded w/upgrades including Silestone counters,gorgeous hdwd flrs & woodwork,6-panel doors, Andersen windows, lg maint free deck, new furnace
Last Agent to Sell the Property
Donis Dzialo
Edina Realty, Inc. Listed on: 09/01/2013
Last Buyer's Agent
Stephanie Lacika
Keller Williams Integrity Rlty
Home Details
Home Type
- Single Family
Est. Annual Taxes
- $5,355
Year Built
- Built in 1998
Lot Details
- 0.55 Acre Lot
- Lot Dimensions are 119x160x13
- Cul-De-Sac
- Corner Lot
- Sprinkler System
- Many Trees
HOA Fees
- $16 Monthly HOA Fees
Home Design
- Brick Exterior Construction
- Metal Siding
Interior Spaces
- 1-Story Property
- Woodwork
- Vaulted Ceiling
- Gas Fireplace
- Formal Dining Room
- Home Security System
Kitchen
- Breakfast Area or Nook
- Eat-In Kitchen
- Range
- Microwave
- Dishwasher
- Trash Compactor
- Disposal
Flooring
- Wood
- Tile
Bedrooms and Bathrooms
- 4 Bedrooms
- Walk-In Closet
- Primary Bathroom is a Full Bathroom
- Bathroom on Main Level
- Whirlpool Bathtub
- Bathtub With Separate Shower Stall
Laundry
- Dryer
- Washer
Finished Basement
- Walk-Out Basement
- Basement Fills Entire Space Under The House
- Sump Pump
- Drain
Parking
- 3 Car Attached Garage
- Garage Door Opener
- Driveway
Eco-Friendly Details
- Air Exchanger
Outdoor Features
- Spa
- Deck
- Patio
Utilities
- Forced Air Heating and Cooling System
- Electric Air Filter
- Furnace Humidifier
- Water Softener is Owned
Listing and Financial Details
- Assessor Parcel Number 273122110022
Ownership History
Purchase Details
Home Financials for this Owner
Home Financials are based on the most recent Mortgage that was taken out on this home.Purchase Details
Similar Homes in Hugo, MN
Home Values in the Area
Average Home Value in this Area
Purchase History
| Date | Buyer | Sale Price | Title Company |
|---|---|---|---|
| Keough Justin L | $410,000 | Titlesmart Inc | |
| Erickson Diane M | $59,500 | -- |
Mortgage History
| Date | Status | Borrower | Loan Amount |
|---|---|---|---|
| Open | Keough Justin L | $328,000 |
Property History
| Date | Event | Price | Change | Sq Ft Price |
|---|---|---|---|---|
| 02/28/2014 02/28/14 | Sold | $410,000 | -5.7% | $122 / Sq Ft |
| 01/29/2014 01/29/14 | Pending | -- | -- | -- |
| 09/01/2013 09/01/13 | For Sale | $434,900 | -- | $130 / Sq Ft |
Tax History Compared to Growth
Tax History
| Year | Tax Paid | Tax Assessment Tax Assessment Total Assessment is a certain percentage of the fair market value that is determined by local assessors to be the total taxable value of land and additions on the property. | Land | Improvement |
|---|---|---|---|---|
| 2025 | $5,887 | $502,400 | $99,000 | $403,400 |
| 2024 | $5,887 | $491,100 | $94,200 | $396,900 |
| 2023 | $5,489 | $509,800 | $96,700 | $413,100 |
| 2022 | $5,425 | $495,700 | $87,200 | $408,500 |
| 2021 | $5,420 | $419,300 | $66,800 | $352,500 |
| 2020 | $5,433 | $407,400 | $74,300 | $333,100 |
| 2019 | $5,345 | $392,600 | $71,700 | $320,900 |
| 2018 | $4,724 | $366,300 | $0 | $0 |
| 2017 | $4,621 | $353,700 | $0 | $0 |
| 2016 | $4,814 | $330,000 | $0 | $0 |
| 2015 | -- | $330,000 | $85,000 | $245,000 |
| 2014 | -- | $327,800 | $110,800 | $217,000 |
Agents Affiliated with this Home
-
D
Seller's Agent in 2014
Donis Dzialo
Edina Realty, Inc.
-
S
Buyer's Agent in 2014
Stephanie Lacika
Keller Williams Integrity Rlty
Map
Source: REALTOR® Association of Southern Minnesota
MLS Number: 4529285
APN: 27-31-22-11-0022
- 1579 Merganser Ct
- 1765 Partridge Place
- 1822 Dupre Rd
- 1528 Holly Dr E
- 1971 Red Oak Ln
- 6664 Heritage Ave
- 6660 Heritage Ave
- 7062 Eagle Trail
- 1988 Norma Way
- 7017 Brian Dr
- 1949 Eagle Trail
- 7033 Brian Dr
- 1824 Houle Cir
- 2096 21st Ave S
- 7239 Main St
- 2009 64th St W
- 6762 21st Ave S
- 1034 Birch St
- 6626 Red Birch Ct
- 6617 Red Birch Ct
- 1554 Sherman Lake Ct
- 1560 Sherman Lake Ct
- 6683 Sherman Lake Rd
- 1553 Sherman Lake Ct
- 6689 Sherman Lake Rd
- 1561 Merganser Ct
- 6677 Sherman Lake Rd
- 1555 Merganser Ct
- 1559 Sherman Lake Ct
- 1565 Sherman Lake Ct
- 6695 Sherman Lake Rd
- 6671 Sherman Lake Rd
- 1567 Merganser Ct
- 6701 Sherman Lake Rd
- 6665 Sherman Lake Rd
- 1562 Merganser Ct
- 1573 Merganser Ct
- 1556 Merganser Ct
- 6707 Sherman Lake Rd
- 6727 Beaver Pond Way
