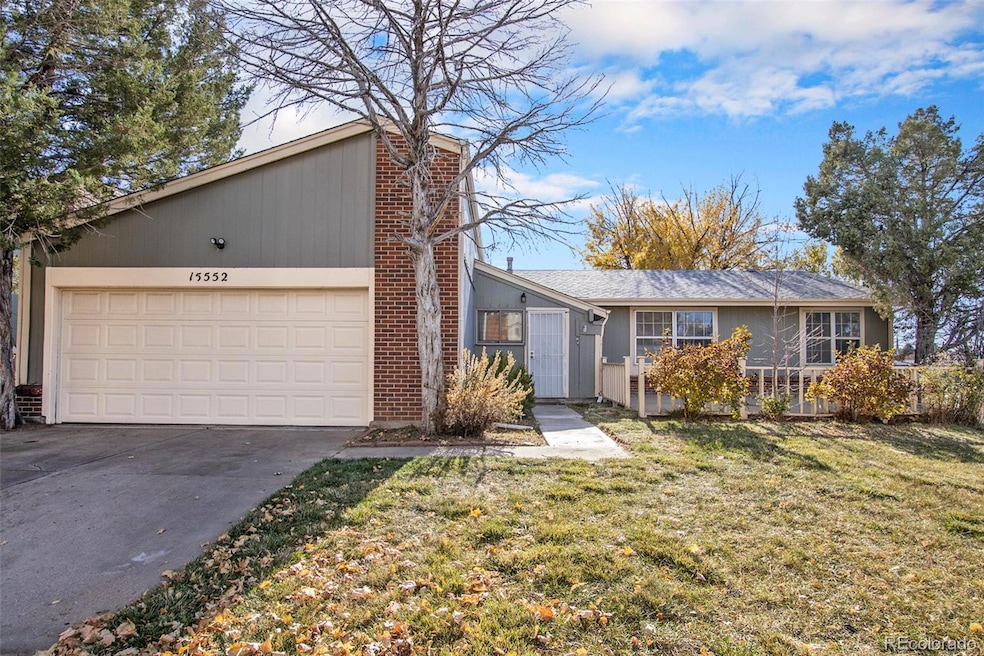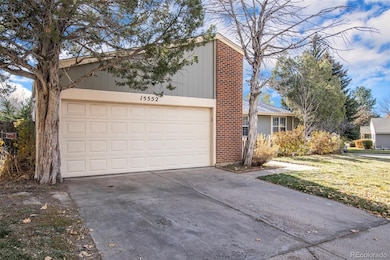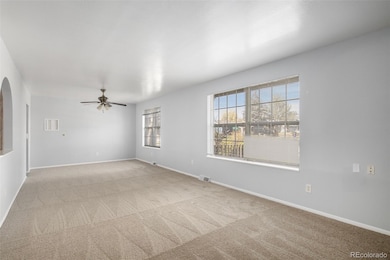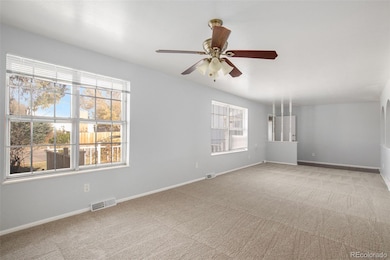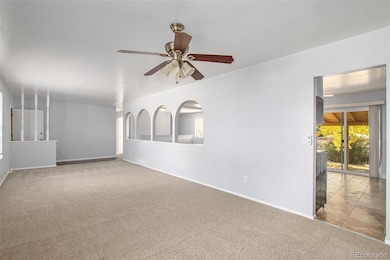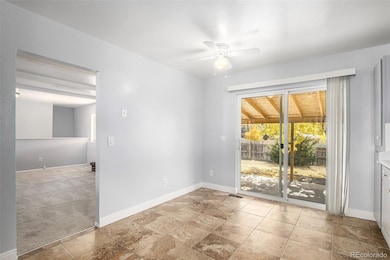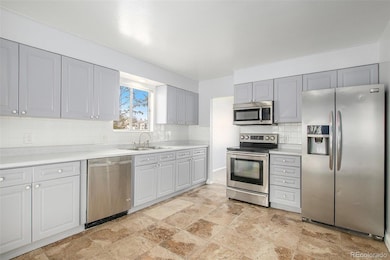15552 E Temple Place Aurora, CO 80015
Pheasant Run NeighborhoodEstimated payment $2,960/month
Highlights
- Primary Bedroom Suite
- Contemporary Architecture
- Private Yard
- Smoky Hill High School Rated A-
- Corner Lot
- No HOA
About This Home
This spacious and versatile home was designed to accommodate a variety of living arrangements with comfort and functionality in mind. Fresh interior paint and new carpet throughout create a clean, move-in-ready feel the moment you step inside.
The main level offers an ideal layout for everyday living, featuring three bedrooms, two full bathrooms, a bright living room, a cozy family room, and a dedicated dining area. The generous kitchen includes stainless steel appliances and a casual eat-in space—perfect for family meals or morning coffee. Enjoy Colorado’s outdoor seasons on the fully fenced backyard’s covered patio, great for hosting guests, grilling, or simply unwinding in privacy.
The fully finished basement expands the home’s possibilities with an additional kitchen, two non-conforming bedrooms, a bathroom, and a large living area. Whether used for multigenerational living, guests, a teen retreat, or rental potential, this lower level offers exceptional flexibility.
Additional highlights include a sealed and insulated garage for year-round comfort and storage, plus a newer roof installed in 2019 for added peace of mind. With abundant space and a smart layout, this home provides a unique opportunity to tailor it to your lifestyle and long-term vision.
Listing Agent
Your Castle Realty LLC Brokerage Email: euna@milehighlifestyles.com,720-217-6904 License #100077878 Listed on: 11/06/2025

Home Details
Home Type
- Single Family
Est. Annual Taxes
- $2,319
Year Built
- Built in 1974
Lot Details
- 9,627 Sq Ft Lot
- Property is Fully Fenced
- Corner Lot
- Front and Back Yard Sprinklers
- Private Yard
Parking
- 2 Car Attached Garage
Home Design
- Contemporary Architecture
- Brick Exterior Construction
- Frame Construction
- Composition Roof
- Wood Siding
Interior Spaces
- 1-Story Property
- Ceiling Fan
- Wood Burning Fireplace
- Family Room
- Living Room with Fireplace
- Dining Room
- Laundry Room
Kitchen
- Eat-In Kitchen
- Microwave
- Laminate Countertops
- Disposal
Flooring
- Carpet
- Linoleum
- Tile
Bedrooms and Bathrooms
- 5 Bedrooms | 3 Main Level Bedrooms
- Primary Bedroom Suite
- 3 Full Bathrooms
Finished Basement
- Basement Fills Entire Space Under The House
- Interior Basement Entry
- 2 Bedrooms in Basement
Home Security
- Carbon Monoxide Detectors
- Fire and Smoke Detector
Outdoor Features
- Covered Patio or Porch
Schools
- Independence Elementary School
- Laredo Middle School
- Smoky Hill High School
Utilities
- Forced Air Heating and Cooling System
- High Speed Internet
Community Details
- No Home Owners Association
- Pheasant Run Subdivision
Listing and Financial Details
- Property held in a trust
- Assessor Parcel Number 031693365
Map
Home Values in the Area
Average Home Value in this Area
Tax History
| Year | Tax Paid | Tax Assessment Tax Assessment Total Assessment is a certain percentage of the fair market value that is determined by local assessors to be the total taxable value of land and additions on the property. | Land | Improvement |
|---|---|---|---|---|
| 2024 | $2,046 | $29,400 | -- | -- |
| 2023 | $2,046 | $29,400 | $0 | $0 |
| 2022 | $1,678 | $23,011 | $0 | $0 |
| 2021 | $1,689 | $23,011 | $0 | $0 |
| 2020 | $1,920 | $26,555 | $0 | $0 |
| 2019 | $1,852 | $26,555 | $0 | $0 |
| 2018 | $1,659 | $22,363 | $0 | $0 |
| 2017 | $1,635 | $22,363 | $0 | $0 |
| 2016 | $1,414 | $18,140 | $0 | $0 |
| 2015 | $1,346 | $18,140 | $0 | $0 |
| 2014 | $1,168 | $13,954 | $0 | $0 |
| 2013 | -- | $15,280 | $0 | $0 |
Property History
| Date | Event | Price | List to Sale | Price per Sq Ft |
|---|---|---|---|---|
| 11/06/2025 11/06/25 | For Sale | $524,900 | -- | $164 / Sq Ft |
Purchase History
| Date | Type | Sale Price | Title Company |
|---|---|---|---|
| Quit Claim Deed | -- | None Available | |
| Warranty Deed | -- | Fidelity National Title | |
| Special Warranty Deed | $330,000 | Land Title Guarantee Company | |
| Warranty Deed | $250,000 | Heritage Title | |
| Quit Claim Deed | -- | None Available | |
| Special Warranty Deed | $145,200 | Wtg | |
| Warranty Deed | $185,000 | -- | |
| Interfamily Deed Transfer | -- | Stewart Title | |
| Interfamily Deed Transfer | -- | -- | |
| Deed | -- | -- | |
| Deed | -- | -- | |
| Deed | -- | -- |
Mortgage History
| Date | Status | Loan Amount | Loan Type |
|---|---|---|---|
| Previous Owner | $240,000 | Commercial | |
| Previous Owner | $245,471 | FHA | |
| Previous Owner | $182,141 | FHA | |
| Previous Owner | $95,000 | No Value Available |
Source: REcolorado®
MLS Number: 8640585
APN: 2073-08-2-09-001
- 15716 E Temple Place
- 15747 E Union Ave
- 4663 S Fraser Ct Unit E
- 4436 S Kalispell Cir
- 4661 S Fraser Cir Unit C
- 4609 S Kalispell Way
- 4614 S Kalispell Way
- 4575 S Kittredge St
- 4638 S Kittredge St
- 4557 S Laredo St
- 4678 S Lewiston Way
- 14853 E Radcliff Place
- 4602 S Lewiston Way
- 4477 S Eagle Cir
- 16289 E Wagontrail Dr
- 14739 E Wagontrail Place
- 4617 S Norfolk Way
- 16396 E Rice Place Unit B
- 16365 E Rice Place Unit B
- 16505 E Stanford Place
- 4404 S Hannibal Way
- 4558 S Laredo St
- 14808 E Tufts Ave
- 16152 E Radcliff Place
- 4262 S Laredo Way
- 14801 E Penwood Place Unit C
- 4174 S Kalispell St
- 14532 E Radcliff Dr
- 14192 E Radcliff Cir
- 14762 E Belleview Ave
- 15805 E Oxford Ave
- 14120 E Temple Dr Unit Y06
- 4110 S Laredo Way
- 14110 E Temple Dr Unit X01
- 3976 S Jasper Ct
- 4943 S Carson St
- 4260 S Cimarron Way
- 14012 E Tufts Dr
- 4271 S Blackhawk Cir Unit 2C
- 4071 S Nucla Way
